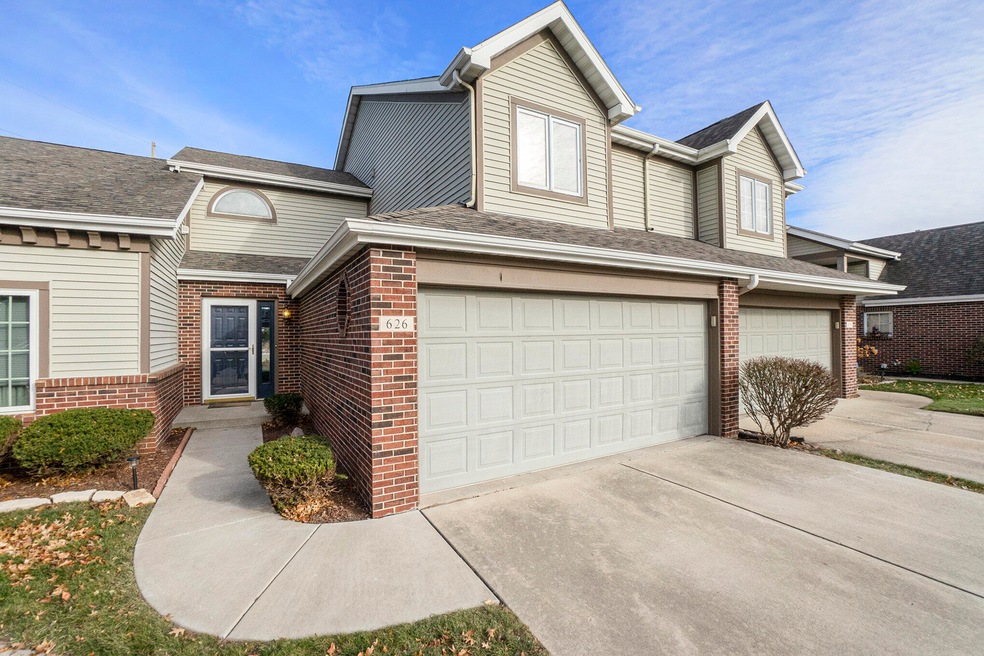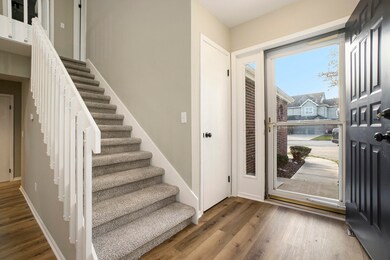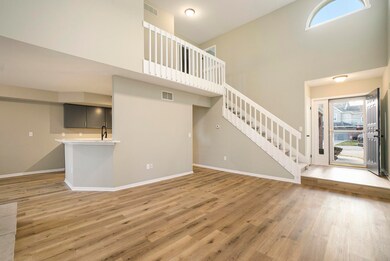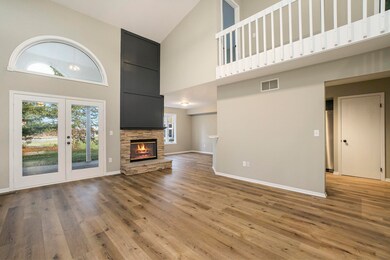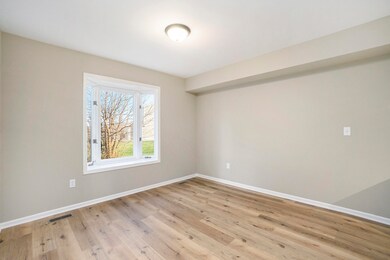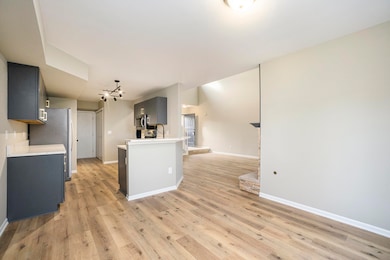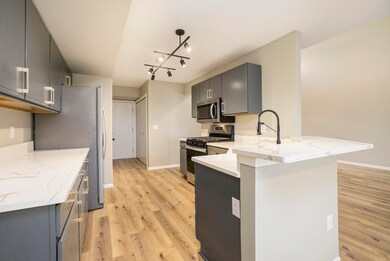
626 W 93rd Ct Crown Point, IN 46307
Highlights
- Rear Porch
- Forced Air Heating and Cooling System
- 2 Car Garage
- Living Room
- Dining Room
- Wood Burning Fireplace
About This Home
As of February 2025Stunningly Remodeled Townhouse in Crown Point! Move-in Ready! This beautifully renovated townhouse has just been completed and is ready for you! Enjoy the peace of mind that comes with a fully remodeled home, from top to bottom. Key Features: Expansive living areas, perfect for entertaining guests or relaxing at home. The open floor plan seamlessly connects the living room, dining area, and kitchen. Sleek, modern kitchen with new appliances and ample cabinet space. Spa-like bathrooms with elegant fixtures and finishes. Spacious bedrooms providing a peaceful retreat. Prime Location, conveniently located near schools, shopping, and dining.Don't miss this incredible opportunity to own a stunning townhouse in one of Crown Point's most desirable neighborhoods. Schedule your private showing today! Experience the epitome of modern living in this stunning townhouse. Discover the perfect blend of comfort, style, and convenience. Full remodel includes New quartz countertops, new carpet and luxury vinyl plank flooring. It is freshly painted and ready to go!
Last Agent to Sell the Property
Evers Realty Group License #RB14044053 Listed on: 12/16/2024
Property Details
Home Type
- Multi-Family
Est. Annual Taxes
- $1,750
Year Built
- Built in 1992
Lot Details
- 2,178 Sq Ft Lot
- Lot Dimensions are 26 x 84 x26 x84
HOA Fees
- $229 Monthly HOA Fees
Parking
- 2 Car Garage
Home Design
- Property Attached
- Brick Foundation
Interior Spaces
- 1,276 Sq Ft Home
- 1.5-Story Property
- Wood Burning Fireplace
- Fireplace With Gas Starter
- Fireplace Features Masonry
- Living Room
- Dining Room
- Carpet
Kitchen
- <<microwave>>
- Dishwasher
Bedrooms and Bathrooms
- 2 Bedrooms
Outdoor Features
- Rear Porch
Schools
- Pierce Middle School
- Merrillville High School
Utilities
- Forced Air Heating and Cooling System
- Heating System Uses Natural Gas
Community Details
- 1St American Association, Phone Number (219) 464-3536
- Pebble Brooks Ph 01 03 Subdivision
Listing and Financial Details
- Assessor Parcel Number 451233204004000029
- Seller Considering Concessions
Ownership History
Purchase Details
Home Financials for this Owner
Home Financials are based on the most recent Mortgage that was taken out on this home.Purchase Details
Home Financials for this Owner
Home Financials are based on the most recent Mortgage that was taken out on this home.Purchase Details
Home Financials for this Owner
Home Financials are based on the most recent Mortgage that was taken out on this home.Similar Homes in Crown Point, IN
Home Values in the Area
Average Home Value in this Area
Purchase History
| Date | Type | Sale Price | Title Company |
|---|---|---|---|
| Warranty Deed | -- | Fidelity National Title | |
| Warranty Deed | $185,000 | Greater Indiana Title Company | |
| Interfamily Deed Transfer | -- | None Available | |
| Interfamily Deed Transfer | -- | None Available |
Mortgage History
| Date | Status | Loan Amount | Loan Type |
|---|---|---|---|
| Open | $245,410 | New Conventional | |
| Previous Owner | $50,000 | New Conventional | |
| Previous Owner | $127,645 | FHA | |
| Previous Owner | $52,000 | Unknown |
Property History
| Date | Event | Price | Change | Sq Ft Price |
|---|---|---|---|---|
| 02/18/2025 02/18/25 | Sold | $253,000 | +1.2% | $198 / Sq Ft |
| 01/07/2025 01/07/25 | Price Changed | $249,900 | -3.8% | $196 / Sq Ft |
| 12/16/2024 12/16/24 | For Sale | $259,900 | +40.5% | $204 / Sq Ft |
| 10/30/2024 10/30/24 | Sold | $185,000 | -5.1% | $88 / Sq Ft |
| 10/07/2024 10/07/24 | Pending | -- | -- | -- |
| 10/01/2024 10/01/24 | For Sale | $194,900 | +49.9% | $93 / Sq Ft |
| 08/12/2013 08/12/13 | Sold | $130,000 | 0.0% | $102 / Sq Ft |
| 08/11/2013 08/11/13 | Pending | -- | -- | -- |
| 06/12/2013 06/12/13 | For Sale | $130,000 | -- | $102 / Sq Ft |
Tax History Compared to Growth
Tax History
| Year | Tax Paid | Tax Assessment Tax Assessment Total Assessment is a certain percentage of the fair market value that is determined by local assessors to be the total taxable value of land and additions on the property. | Land | Improvement |
|---|---|---|---|---|
| 2024 | $4,687 | $191,600 | $25,600 | $166,000 |
| 2023 | $1,750 | $189,300 | $24,800 | $164,500 |
| 2022 | $1,702 | $171,200 | $21,200 | $150,000 |
| 2021 | $1,392 | $149,700 | $19,900 | $129,800 |
| 2020 | $1,229 | $138,800 | $18,400 | $120,400 |
| 2019 | $1,166 | $132,200 | $17,500 | $114,700 |
| 2018 | $1,071 | $121,700 | $17,500 | $104,200 |
| 2017 | $1,122 | $123,100 | $17,500 | $105,600 |
| 2016 | $1,088 | $123,100 | $16,800 | $106,300 |
| 2014 | $1,083 | $125,500 | $17,400 | $108,100 |
| 2013 | $1,107 | $123,100 | $18,500 | $104,600 |
Agents Affiliated with this Home
-
James Gibson
J
Seller's Agent in 2025
James Gibson
Evers Realty Group
(219) 365-0800
8 in this area
34 Total Sales
-
Jordan Gibson
J
Seller Co-Listing Agent in 2025
Jordan Gibson
Evers Realty Group
(219) 765-2124
3 in this area
15 Total Sales
-
Lutrell Kirk
L
Buyer's Agent in 2025
Lutrell Kirk
Kirk & Company Your Home Sold
(219) 293-8494
15 in this area
210 Total Sales
-
Tyler Burlison
T
Seller's Agent in 2024
Tyler Burlison
eXp Realty, LLC
(708) 821-5851
2 in this area
7 Total Sales
-
Henry Sterk
H
Seller's Agent in 2013
Henry Sterk
RE/MAX
(219) 613-5848
5 Total Sales
-
L
Buyer's Agent in 2013
Linda Branson
McColly Real Estate
Map
Source: Northwest Indiana Association of REALTORS®
MLS Number: 814046
APN: 45-12-33-204-004.000-029
- 1362 W 94th Ct
- 9457 Van Buren Ct
- 1376 W 94th Ct
- 9446 Van Buren St
- 9523 Crown Commons Dr
- 9527 Crown Commons Dr
- 9547 Luebcke Ln
- 9563 E Lubke Ln
- 9561 Luebcke Ln
- 9565 E Lubke Ln
- 9567 E Lubke Ln
- 1501 W 94th Ct
- 1295 W 96th Place
- 1422 W 97th Place
- 8771 Jackson St
- 9345 Garfield Ct
- 1608 W 95th Ct
- 9621 Merrillville Rd Unit 304
- 8616 Madison St
- 1711 W 95th Ct
