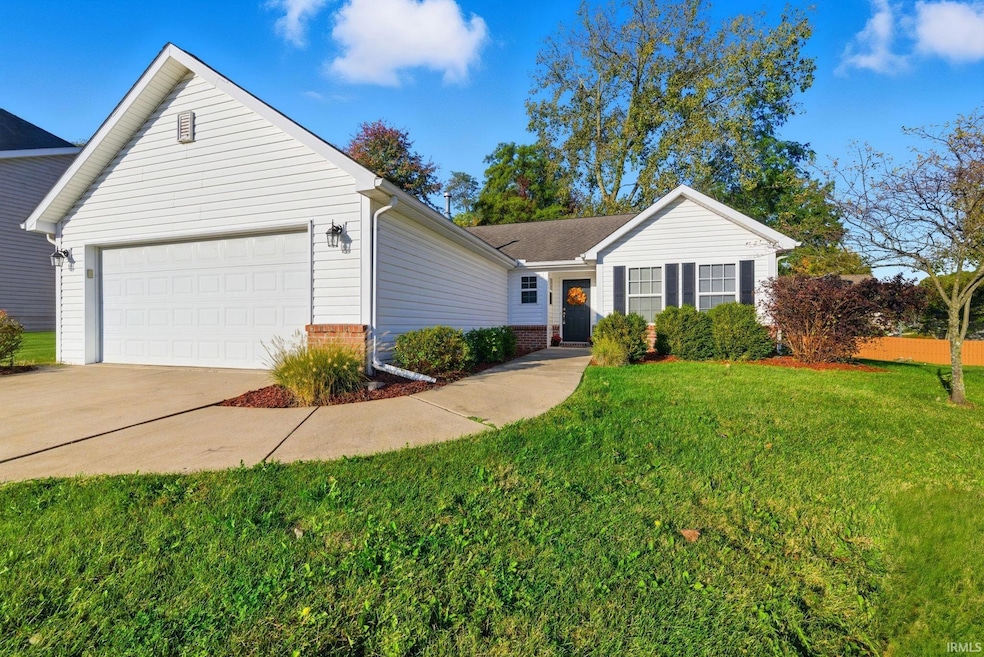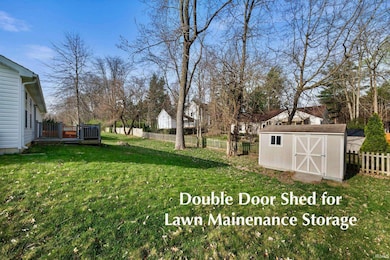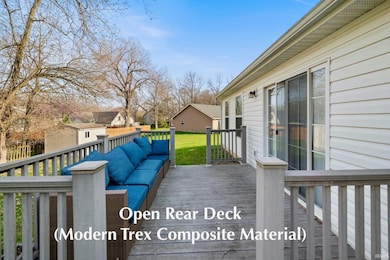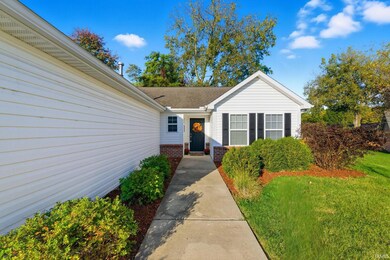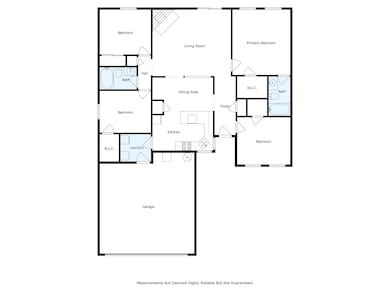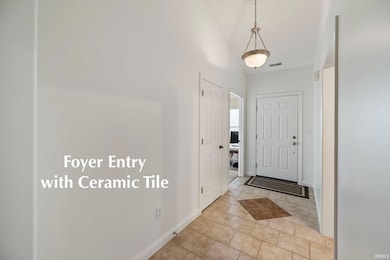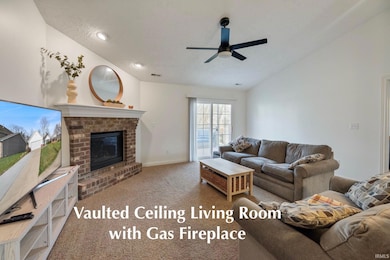6260 Musket Way West Lafayette, IN 47906
Estimated payment $1,679/month
Highlights
- Primary Bedroom Suite
- Open Floorplan
- Backs to Open Ground
- William Henry Harrison High School Rated A
- Vaulted Ceiling
- Covered Patio or Porch
About This Home
**OPEN HOUSE this SUNDAY OCTOBER 19th from NOON to 2pm** We are proud to present this four bedroom home on West Lafayette’s North side in the Harrison High School area of Tippecanoe County School Corporation district. We choose YOU to be the next loving owner of this wonderful home! The property is tucked quietly on a cul-de-sac at the rear of the Shawnee Ridge neighborhood just west of the town of Battle Ground and just minutes away from Purdue University. On entry you will find a ceramic tiled foyer and vaulted ceilings in the main living space that flows into an open-concept kitchen with breakfast bar. The living room centers around a gas log fireplace for those cozy fall or winter evenings. The rear exterior of the home features a 10’ by 12’ deck constructed of maintenance free Trex composite material and a shed for seasonal storage of lawn maintenance equipment or gardening tools. HVAC system recently inspected and serviced for optimal performance and peace of mind. See associated documents for additional inspection report and corrections by Seller. The neighborhood has an HOA with a nominal $100 per year fee. Residents can enjoy a private community playground, easy access to I-65, and close proximity to Prophetstown State Park.
Home Details
Home Type
- Single Family
Est. Annual Taxes
- $2,151
Year Built
- Built in 2007
Lot Details
- 9,757 Sq Ft Lot
- Lot Dimensions are 79x135
- Backs to Open Ground
- Cul-De-Sac
- Rural Setting
- Landscaped
- Sloped Lot
- Property is zoned R1
HOA Fees
- $8 Monthly HOA Fees
Parking
- 2 Car Attached Garage
- Garage Door Opener
- Off-Street Parking
Home Design
- Brick Exterior Construction
- Shingle Roof
- Asphalt Roof
- Wood Siding
- Vinyl Construction Material
Interior Spaces
- 1-Story Property
- Open Floorplan
- Vaulted Ceiling
- Ceiling Fan
- Gas Log Fireplace
- Entrance Foyer
- Living Room with Fireplace
- Fire and Smoke Detector
Kitchen
- Breakfast Bar
- Laminate Countertops
- Disposal
Flooring
- Carpet
- Tile
- Vinyl
Bedrooms and Bathrooms
- 4 Bedrooms
- Primary Bedroom Suite
- Split Bedroom Floorplan
- Walk-In Closet
- 2 Full Bathrooms
- Bathtub with Shower
Laundry
- Laundry on main level
- Electric Dryer Hookup
Attic
- Storage In Attic
- Pull Down Stairs to Attic
Outdoor Features
- Covered Patio or Porch
Schools
- Battle Ground Elementary And Middle School
- William Henry Harrison High School
Utilities
- Forced Air Heating and Cooling System
- Heating System Uses Gas
Community Details
- Shawnee Ridge Subdivision
Listing and Financial Details
- Assessor Parcel Number 79-03-22-406-008.000-019
- Seller Concessions Not Offered
Map
Home Values in the Area
Average Home Value in this Area
Tax History
| Year | Tax Paid | Tax Assessment Tax Assessment Total Assessment is a certain percentage of the fair market value that is determined by local assessors to be the total taxable value of land and additions on the property. | Land | Improvement |
|---|---|---|---|---|
| 2024 | $2,151 | $222,300 | $35,000 | $187,300 |
| 2023 | $1,785 | $213,900 | $35,000 | $178,900 |
| 2022 | $1,787 | $199,200 | $35,000 | $164,200 |
| 2021 | $1,453 | $168,500 | $26,500 | $142,000 |
| 2020 | $1,422 | $159,400 | $26,500 | $132,900 |
| 2019 | $1,335 | $153,700 | $26,500 | $127,200 |
| 2018 | $1,259 | $148,900 | $26,500 | $122,400 |
| 2017 | $1,236 | $146,000 | $26,500 | $119,500 |
| 2016 | $1,193 | $144,200 | $26,500 | $117,700 |
Property History
| Date | Event | Price | List to Sale | Price per Sq Ft | Prior Sale |
|---|---|---|---|---|---|
| 10/17/2025 10/17/25 | For Sale | $283,000 | +11.0% | $191 / Sq Ft | |
| 06/10/2022 06/10/22 | Sold | $255,000 | -1.9% | $178 / Sq Ft | View Prior Sale |
| 05/13/2022 05/13/22 | Pending | -- | -- | -- | |
| 05/06/2022 05/06/22 | For Sale | $260,000 | -- | $181 / Sq Ft |
Purchase History
| Date | Type | Sale Price | Title Company |
|---|---|---|---|
| Warranty Deed | $255,000 | Drake Andrew R | |
| Warranty Deed | -- | None Available | |
| Sheriffs Deed | $91,500 | None Available | |
| Warranty Deed | -- | None Available |
Mortgage History
| Date | Status | Loan Amount | Loan Type |
|---|---|---|---|
| Open | $191,250 | New Conventional | |
| Previous Owner | $122,550 | New Conventional | |
| Previous Owner | $81,435 | Purchase Money Mortgage | |
| Previous Owner | $148,000 | Purchase Money Mortgage |
Source: Indiana Regional MLS
MLS Number: 202542306
APN: 79-03-22-406-008.000-019
- 6336 Munsee Dr
- 2489 Matchlock Ct
- 2493 Matchlock Ct
- 6125 Gallegos Dr
- 6258 Munsee Dr
- 6043 Flintlock Dr
- 5826 N 9th Street Rd
- 7315 N 300 E
- 7319 N 300 E
- 203 Jefferson St
- 404 Sherman St
- 105 Tippecanoe St
- 5641 Stardust Ln
- 5745 Stardust Ln Unit 3
- 1150 Stardust Ln
- 5675 Stardust Ln
- 1020 Stardust Ln
- 179 Burnetts Rd
- 1106 Stardust Ln
- 1434 Shootingstar Way
- 1670 E 650 N
- 100-112 Lorene Place
- 697 Matthew St
- 4570 Matthew St
- 4917 Leicester Way
- 6070 Shale Crescent Dr
- 4150 Yeager Rd
- 3150 Soldiers Home Rd
- 4280 Yeager Rd
- 106 Magnolia Ct
- 2601 Soldiers Home Rd
- 3483 Apollo Ln
- 3001 Courthouse Dr W
- 2221 N 20th St
- 2700 Cambridge St
- 2200 Miami Trail
- 3001 Underwood St
- 1925 Abnaki Way
- 2101 Country Squire Ct
- 2208 Rainbow Dr Unit 2208 Rainbow Dr
