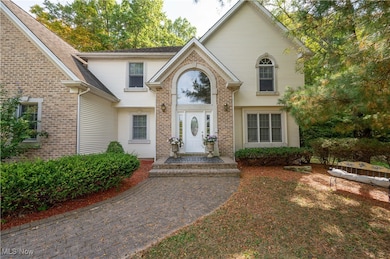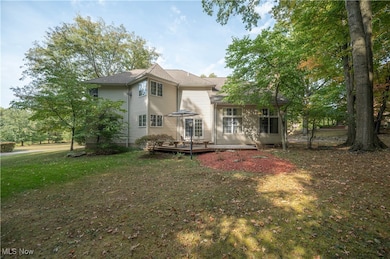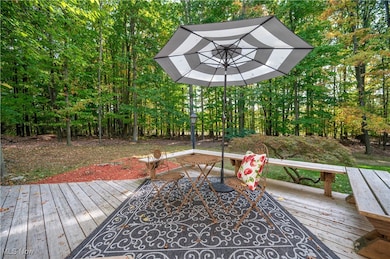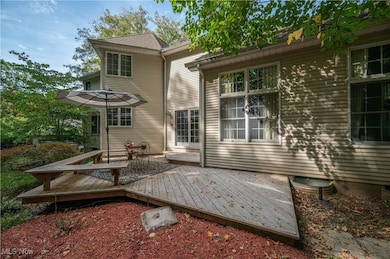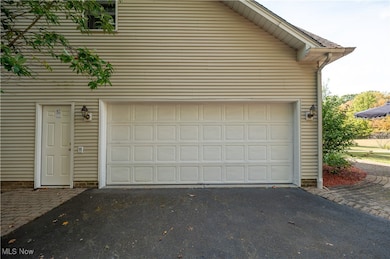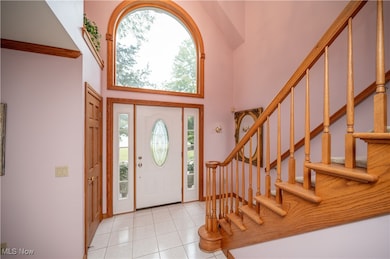6261 Whispering Meadows Canfield, OH 44406
Estimated payment $3,099/month
Highlights
- 1.14 Acre Lot
- Fireplace in Bedroom
- Hydromassage or Jetted Bathtub
- Canfield Village Middle School Rated A
- Traditional Architecture
- 2 Car Direct Access Garage
About This Home
What a great woodsy backyard and peaceful low traffic location! Canfield Township, Canfield Schools on 1.14 acres. New price placement makes this one you do not want to wait for! Freshly sealed asphalt drive, winding walkway leads to the stately two story foyer, The carpeted living room opens to a hardwood floored formal dining. Welcoming remodeled kitchen with beautiful white cabinetry and brand new quartz countertops. The island breakfast bar offers a great space for quick meals and sliding doors lead to the freshly painted deck overlooking the serene wooded backyard to enjoy.. Half bath and also a large first floor laundry room. The open floor plan from kitchen to the family room is such a great feature, especially with the brick fireplace. Wonderful natural light in this home floods thru the windows at different points of the day. A great feature to this home is a front staircase up & in the family room you have a second staircase as well, both leading to the 2nd floor. Upstairs is a huge master suite with a 11x6 walk in closet & huge master bath w/ walk in tub, walk in shower & double sink with dressing table centered in the middle, plus the bath and master bed share a 2 sided gas fireplace! Three additional beds w/ huge closet space are also on this floor and there is a guest full bath. The 4th bedroom near the staircase has a nice surprise, this room also has an additional 8x12 alcove to make a perfect suite, and its just steps from the guest bath. Make yourself at home! Attached garage, Brand New Furnace & Central Air 10/25. Huge unfinished basement just ready to become exactly what you need! This home offers so much more, check out the walk thru tour, and then call for your own private one! Seller offering 1 year home warranty. Call today!
Listing Agent
CENTURY 21 Lakeside Realty Brokerage Email: tibimatheney@gmail.com, 330-501-9085 License #2003008663 Listed on: 09/25/2025

Home Details
Home Type
- Single Family
Est. Annual Taxes
- $6,741
Year Built
- Built in 1991
Lot Details
- 1.14 Acre Lot
- Cul-De-Sac
HOA Fees
- $8 Monthly HOA Fees
Parking
- 2 Car Direct Access Garage
- Side Facing Garage
- Garage Door Opener
Home Design
- Traditional Architecture
- Block Foundation
- Fiberglass Roof
- Asphalt Roof
- Vinyl Siding
- Synthetic Stucco Exterior
Interior Spaces
- 2,874 Sq Ft Home
- 2-Story Property
- Ceiling Fan
- Gas Fireplace
- Window Treatments
- Family Room with Fireplace
- 2 Fireplaces
- Unfinished Basement
Kitchen
- Breakfast Bar
- Range
- Dishwasher
Bedrooms and Bathrooms
- 4 Bedrooms
- Fireplace in Bedroom
- 2.5 Bathrooms
- Hydromassage or Jetted Bathtub
Laundry
- Laundry Room
- Dryer
- Washer
Outdoor Features
- Patio
- Porch
Utilities
- Central Air
- Heating System Uses Gas
- Septic Tank
Community Details
- Association fees include common area maintenance
- Whispering Meadows Association
- Whispering Meadows Subdivision
Listing and Financial Details
- Home warranty included in the sale of the property
- Assessor Parcel Number 26-013-0-088.00-0
Map
Home Values in the Area
Average Home Value in this Area
Tax History
| Year | Tax Paid | Tax Assessment Tax Assessment Total Assessment is a certain percentage of the fair market value that is determined by local assessors to be the total taxable value of land and additions on the property. | Land | Improvement |
|---|---|---|---|---|
| 2024 | $6,834 | $166,680 | $21,240 | $145,440 |
| 2023 | $6,720 | $166,680 | $21,240 | $145,440 |
| 2022 | $5,914 | $116,960 | $21,240 | $95,720 |
| 2021 | $5,730 | $116,960 | $21,240 | $95,720 |
| 2020 | $5,754 | $116,960 | $21,240 | $95,720 |
| 2019 | $5,904 | $107,470 | $21,240 | $86,230 |
| 2018 | $5,753 | $107,470 | $21,240 | $86,230 |
| 2017 | $5,374 | $107,470 | $21,240 | $86,230 |
| 2016 | $5,049 | $90,800 | $16,590 | $74,210 |
| 2015 | $4,937 | $90,800 | $16,590 | $74,210 |
| 2014 | $4,956 | $90,800 | $16,590 | $74,210 |
| 2013 | $4,779 | $90,800 | $16,590 | $74,210 |
Property History
| Date | Event | Price | List to Sale | Price per Sq Ft |
|---|---|---|---|---|
| 11/11/2025 11/11/25 | Price Changed | $479,900 | -12.7% | $167 / Sq Ft |
| 10/31/2025 10/31/25 | For Sale | $550,000 | 0.0% | $191 / Sq Ft |
| 10/15/2025 10/15/25 | Off Market | $550,000 | -- | -- |
| 10/04/2025 10/04/25 | Off Market | $550,000 | -- | -- |
| 09/30/2025 09/30/25 | Pending | -- | -- | -- |
| 09/25/2025 09/25/25 | For Sale | $550,000 | -- | $191 / Sq Ft |
Purchase History
| Date | Type | Sale Price | Title Company |
|---|---|---|---|
| Deed | -- | -- | |
| Quit Claim Deed | -- | None Listed On Document | |
| Quit Claim Deed | -- | None Listed On Document | |
| Interfamily Deed Transfer | -- | Attorney | |
| Quit Claim Deed | -- | Attorney | |
| Deed | -- | -- |
Source: MLS Now
MLS Number: 5159601
APN: 26-013-0-088.00-0
- 6343 Gibson Rd
- 0 Lake Wobegon Dr Unit 5104965
- 0 Lake Wobegon Dr Unit 5104946
- 0 Lake Wobegon Dr Unit 5104948
- 0 Lake Wobegon Dr Unit 5104960
- 24 Timber Run Dr
- 301 Timber Run Dr
- 0 Grayson Dr
- 52 Lakhani Ln
- 5790 Herbert Rd
- 94 Alabaster Ave
- 541 Stoneybrook Ln
- 520 Stoneybrook Ln
- 755 Blueberry Hill Dr
- 30 Lakeview Cir
- 90 Villa Theresa Ln
- 675 Blueberry Hill Dr
- 30 Villa Theresa Ln
- 20 Villa Theresa Ln
- 10 Villa Theresa Ln
- 365 Sleepy Hollow Dr
- 4415 Deer Creek Ct
- 7 Maple St
- 9 Maple St Unit 9 Maple St
- 100 Covington Cove
- 459 Holly St
- 2230 S Raccoon Rd
- 1837 S Raccoon Rd
- 6505 Saint Andrews Dr Unit 6505 St. Andrew #2
- 4661B New Hampshire Ct
- 4811 Westchester Dr
- 5127 W Elmwood Ave
- 4209 New Rd Unit 4209 new rd
- 4222 New Rd
- 478 S Raccoon Rd
- 80 Mary Ann Ln Unit 1
- 3917 S Schenley Ave
- 6819 Lockwood Blvd
- 349 Rosemont Ave Unit 349
- 1100 Boardman Canfield Rd

