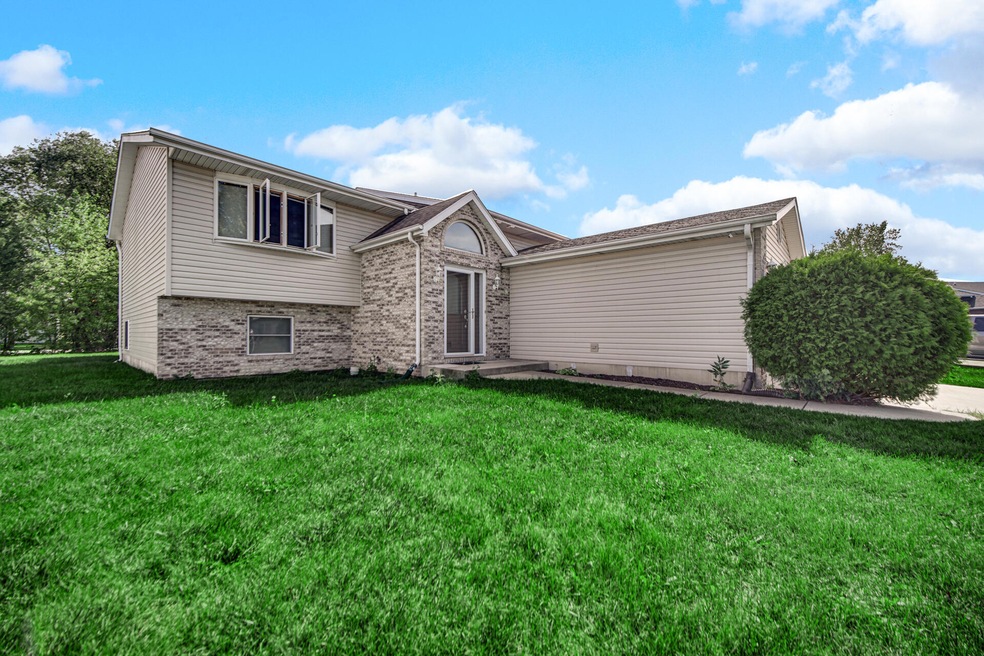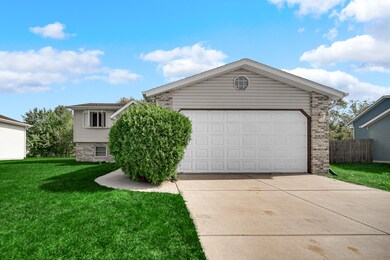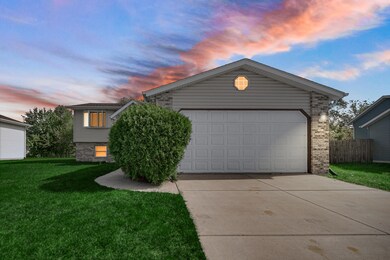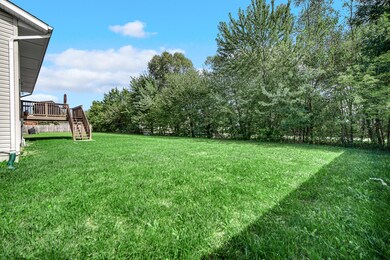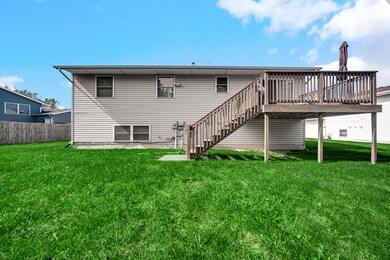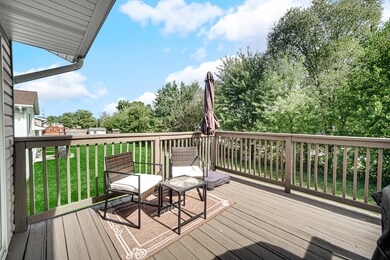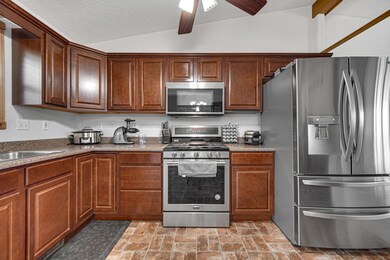
6261 Willet Ave Hobart, IN 46342
Ainsworth NeighborhoodHighlights
- Deck
- No HOA
- Forced Air Heating and Cooling System
- 1 Fireplace
- Living Room
- 2 Car Garage
About This Home
As of November 20242700 REASONS TO BUY!!!!!!!!!! Over 2700 sq ft of welcome Living space in this roomy bilevel home with 5 bedrooms & 3 baths!! Freshly painted move right in!!! All newer stainless Steel appliances in this inviting kitchen with slider off eating Area out to lovely deck overlooking back yard!! Great location just a hop skip and jump to everything! Smart design makes for Smart n stylish living area!! If 2700's your # call and come explore!Size'em up today!
Last Agent to Sell the Property
McColly Real Estate License #RB14018881 Listed on: 10/05/2024

Home Details
Home Type
- Single Family
Est. Annual Taxes
- $2,667
Year Built
- Built in 2005
Lot Details
- 0.25 Acre Lot
- Lot Dimensions are 78 x 142
Parking
- 2 Car Garage
Home Design
- Bi-Level Home
- Block Foundation
Interior Spaces
- 1 Fireplace
- Living Room
Kitchen
- Gas Range
- Microwave
- Dishwasher
Flooring
- Carpet
- Linoleum
Bedrooms and Bathrooms
- 5 Bedrooms
- 3 Full Bathrooms
Outdoor Features
- Deck
Utilities
- Forced Air Heating and Cooling System
- Heating System Uses Natural Gas
Community Details
- No Home Owners Association
- Barrington Rdg 10 Subdivision
Listing and Financial Details
- Assessor Parcel Number 451308233006000046
Ownership History
Purchase Details
Home Financials for this Owner
Home Financials are based on the most recent Mortgage that was taken out on this home.Purchase Details
Home Financials for this Owner
Home Financials are based on the most recent Mortgage that was taken out on this home.Purchase Details
Home Financials for this Owner
Home Financials are based on the most recent Mortgage that was taken out on this home.Similar Homes in Hobart, IN
Home Values in the Area
Average Home Value in this Area
Purchase History
| Date | Type | Sale Price | Title Company |
|---|---|---|---|
| Warranty Deed | $325,000 | Community Title Company | |
| Deed | -- | Ticor Hbt | |
| Deed | -- | Ticor Cp |
Mortgage History
| Date | Status | Loan Amount | Loan Type |
|---|---|---|---|
| Open | $319,113 | FHA | |
| Previous Owner | $256,500 | VA | |
| Previous Owner | $10,493 | FHA | |
| Previous Owner | $11,158 | FHA | |
| Previous Owner | $214,063 | FHA | |
| Previous Owner | $198,575 | Fannie Mae Freddie Mac | |
| Previous Owner | $761,600 | Purchase Money Mortgage |
Property History
| Date | Event | Price | Change | Sq Ft Price |
|---|---|---|---|---|
| 11/05/2024 11/05/24 | Sold | $325,000 | 0.0% | $120 / Sq Ft |
| 10/05/2024 10/05/24 | For Sale | $324,900 | -- | $120 / Sq Ft |
Tax History Compared to Growth
Tax History
| Year | Tax Paid | Tax Assessment Tax Assessment Total Assessment is a certain percentage of the fair market value that is determined by local assessors to be the total taxable value of land and additions on the property. | Land | Improvement |
|---|---|---|---|---|
| 2024 | $9,425 | $299,300 | $63,800 | $235,500 |
| 2023 | $2,951 | $295,100 | $61,400 | $233,700 |
| 2022 | $2,667 | $266,700 | $57,800 | $208,900 |
| 2021 | $2,224 | $222,400 | $51,200 | $171,200 |
| 2020 | $2,081 | $208,100 | $47,400 | $160,700 |
| 2019 | $2,214 | $203,700 | $46,000 | $157,700 |
| 2018 | $2,448 | $191,100 | $46,000 | $145,100 |
| 2017 | $2,489 | $192,400 | $46,000 | $146,400 |
| 2016 | $2,421 | $192,100 | $44,200 | $147,900 |
| 2014 | $2,443 | $199,800 | $45,200 | $154,600 |
| 2013 | $2,703 | $204,600 | $49,100 | $155,500 |
Agents Affiliated with this Home
-
Karen Maynard

Seller's Agent in 2024
Karen Maynard
McColly Real Estate
(219) 241-4899
1 in this area
162 Total Sales
-
Mary Derman

Buyer's Agent in 2024
Mary Derman
Keller Williams Preferred Real
(708) 381-1951
1 in this area
449 Total Sales
-
Kimberly Duda
K
Buyer Co-Listing Agent in 2024
Kimberly Duda
Keller Williams Preferred Real
(708) 557-0552
1 in this area
12 Total Sales
Map
Source: Northwest Indiana Association of REALTORS®
MLS Number: 811235
APN: 45-13-08-233-006.000-046
- 6325 Randolph St
- 7922 Bracken Pkwy
- 8891 Norris Dr
- 692 Hidden Oak Trail Unit 2A
- 1641 Magnolia Dr
- 1545 State St
- 1348 S Illinois St
- 7040 Parke St
- 7538 71st Ct
- 1359 State St
- 1410 Lake St
- 4539 Us Hwy 30
- 1450 Lake St
- 1446 Lake St
- 1110 S Hobart Rd
- 0 W 61st Ave
- 408 E 12th St
- 1100 Garfield St
- 1328 S Lake Park Ave
- 2411 E 10th St
