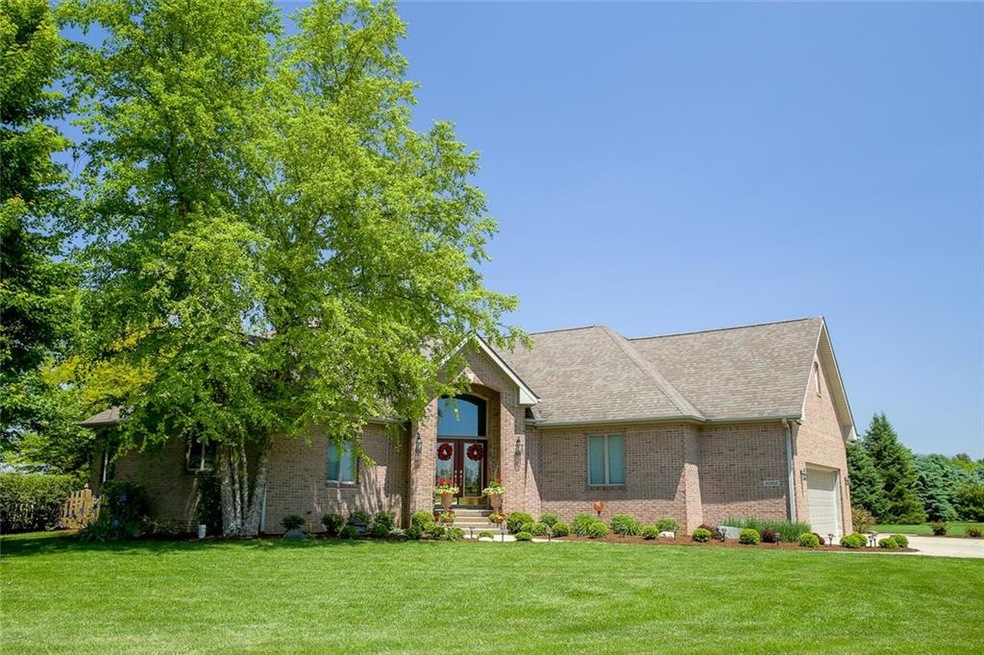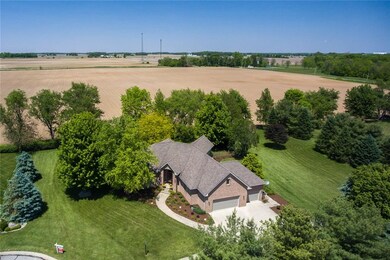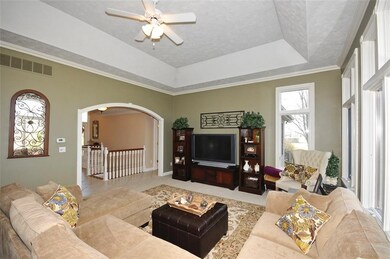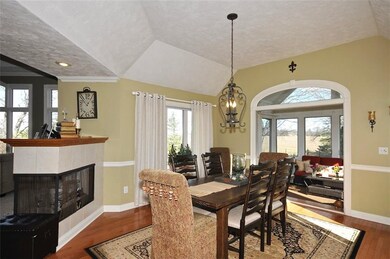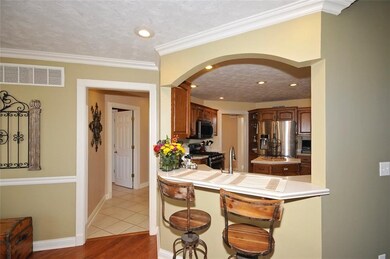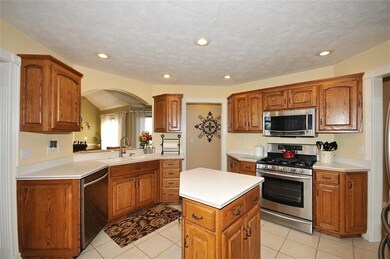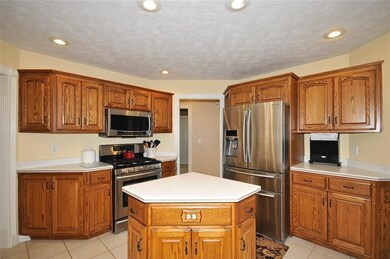
6262 Senate Ct Pendleton, IN 46064
Highlights
- 1.21 Acre Lot
- Vaulted Ceiling
- Forced Air Heating and Cooling System
- Family Room with Fireplace
- Ranch Style House
- Garage
About This Home
As of January 2019Terrific Riffey built Ranch w/quality craftsmanship & attention to detail. Features include; Awesome great room w/gas fp, & large windows over looking spacious rear yard (1.21Acres)w/pond, fence & prof landscaping thru-out. Gourmet kit. w/ S.S. appliances, custom cabs, open to all rooms. Sunroom/sitting rm, Mastr Suite plus Bed 2 on Main level. Daylight Lower Level includes, Bed 3 & Guest/exercise rm, Rec/Play area, Butlers Bar. Sunroom/sitting rm. 3 car Gar. w/huge bump out.
Last Agent to Sell the Property
Engel & Volkers License #RB14036031 Listed on: 02/04/2016

Last Buyer's Agent
Ken Nissley
Kenter Real Estate, LLC
Home Details
Home Type
- Single Family
Est. Annual Taxes
- $2,894
Year Built
- Built in 1998
Lot Details
- 1.21 Acre Lot
- Partially Fenced Property
Home Design
- Ranch Style House
- Brick Exterior Construction
- Concrete Perimeter Foundation
Interior Spaces
- 3,588 Sq Ft Home
- Vaulted Ceiling
- Gas Log Fireplace
- Family Room with Fireplace
- 2 Fireplaces
- Great Room with Fireplace
- Attic Access Panel
Kitchen
- Gas Oven
- Microwave
- Dishwasher
- Disposal
Bedrooms and Bathrooms
- 3 Bedrooms
Finished Basement
- Sump Pump
- Crawl Space
- Basement Lookout
Parking
- Garage
- Driveway
Utilities
- Forced Air Heating and Cooling System
- Heating System Uses Gas
- Well
- Gas Water Heater
- Multiple Phone Lines
- Satellite Dish
Community Details
- Association fees include insurance, maintenance, snow removal
- Jefferson Place Subdivision
Listing and Financial Details
- Assessor Parcel Number 481513100006000014
Ownership History
Purchase Details
Home Financials for this Owner
Home Financials are based on the most recent Mortgage that was taken out on this home.Purchase Details
Home Financials for this Owner
Home Financials are based on the most recent Mortgage that was taken out on this home.Purchase Details
Similar Homes in Pendleton, IN
Home Values in the Area
Average Home Value in this Area
Purchase History
| Date | Type | Sale Price | Title Company |
|---|---|---|---|
| Warranty Deed | -- | -- | |
| Deed | -- | -- | |
| Quit Claim Deed | -- | None Available |
Mortgage History
| Date | Status | Loan Amount | Loan Type |
|---|---|---|---|
| Open | $450,722 | FHA | |
| Closed | $447,700 | FHA | |
| Closed | $319,350 | New Conventional | |
| Closed | $316,000 | New Conventional | |
| Closed | $300,000 | New Conventional | |
| Previous Owner | $323,910 | New Conventional | |
| Previous Owner | $245,000 | Credit Line Revolving |
Property History
| Date | Event | Price | Change | Sq Ft Price |
|---|---|---|---|---|
| 01/24/2019 01/24/19 | Sold | $395,000 | 0.0% | $110 / Sq Ft |
| 01/04/2019 01/04/19 | Pending | -- | -- | -- |
| 01/02/2019 01/02/19 | For Sale | $395,000 | +5.3% | $110 / Sq Ft |
| 07/29/2016 07/29/16 | Sold | $375,000 | -5.1% | $105 / Sq Ft |
| 06/17/2016 06/17/16 | Pending | -- | -- | -- |
| 05/24/2016 05/24/16 | Price Changed | $394,950 | -1.3% | $110 / Sq Ft |
| 02/04/2016 02/04/16 | For Sale | $399,950 | -- | $111 / Sq Ft |
Tax History Compared to Growth
Tax History
| Year | Tax Paid | Tax Assessment Tax Assessment Total Assessment is a certain percentage of the fair market value that is determined by local assessors to be the total taxable value of land and additions on the property. | Land | Improvement |
|---|---|---|---|---|
| 2024 | $4,962 | $489,000 | $77,800 | $411,200 |
| 2023 | $5,281 | $459,600 | $74,100 | $385,500 |
| 2022 | $4,980 | $450,900 | $70,600 | $380,300 |
| 2021 | $4,646 | $421,100 | $70,600 | $350,500 |
| 2020 | $4,559 | $405,300 | $67,200 | $338,100 |
| 2019 | $3,548 | $352,300 | $67,200 | $285,100 |
| 2018 | $3,218 | $312,600 | $67,200 | $245,400 |
| 2017 | $3,205 | $311,900 | $67,200 | $244,700 |
| 2016 | $3,253 | $314,700 | $67,200 | $247,500 |
| 2014 | $3,431 | $334,200 | $67,200 | $267,000 |
| 2013 | $3,431 | $337,300 | $67,200 | $270,100 |
Agents Affiliated with this Home
-
S
Seller's Agent in 2019
Sandra Ziraldo
Absolute Real Estate Services
-
B
Seller Co-Listing Agent in 2019
Benjamin Fuller
Absolute Real Estate Services
-
H
Buyer's Agent in 2019
Heather Upton
Keller Williams Indy Metro NE
-
Jeff Kucic

Seller's Agent in 2016
Jeff Kucic
Engel & Volkers
(317) 710-5500
2 in this area
136 Total Sales
-
K
Buyer's Agent in 2016
Ken Nissley
Kenter Real Estate, LLC
Map
Source: MIBOR Broker Listing Cooperative®
MLS Number: MBR21396972
APN: 48-15-13-100-006.000-014
- 6045 W Hunters Ct
- 6208 W Foster Ridge Ln
- Cortland Plan at Baker's Pointe
- Fairfax Plan at Baker's Pointe
- Johnstown Plan at Baker's Pointe
- Chatham Plan at Baker's Pointe
- Dayton Plan at Baker's Pointe
- Henley Plan at Baker's Pointe
- Stamford Plan at Baker's Pointe
- 8064 Copperleaf Ln
- 8106 Ambrosia Ln
- 8182 Camellia Ln
- 0 W State St
- 6645 Honeysuckle Way
- Empress Plan at Maple Trails
- Spruce Plan at Maple Trails
- Cooper Plan at Maple Trails
- Norway Plan at Maple Trails
- Ironwood Plan at Maple Trails
- Bradford Plan at Maple Trails
