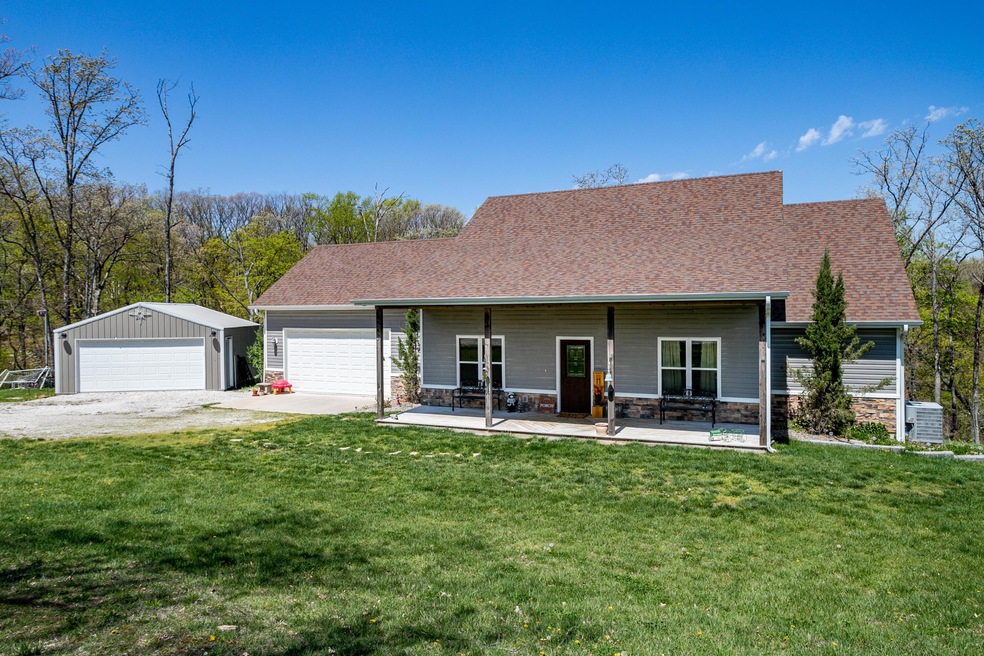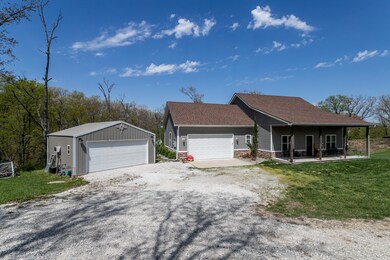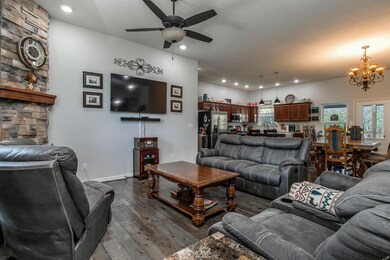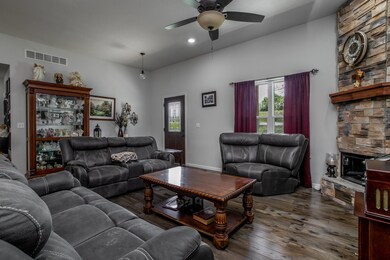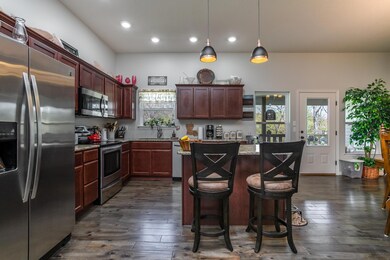
6263 E Gilmore Ln Ashland, MO 65010
Highlights
- Home fronts a pond
- Covered Deck
- Wood Flooring
- Heavily Wooded Lot
- Ranch Style House
- Hydromassage or Jetted Bathtub
About This Home
As of June 2023NEW PRICE 05/15 on this 7 yr young home on 3.15 acres just south of Ashland. Gorgeous open floor plan w/high ceilings, stone fireplace in LR & hardwood flooring in LR, DR, Kitch & hall. Enjoy the Split bedrm design, plus 4th bedrm, 3rd bath, family rm, tons of storage & great shop area w/garage door in LL. Walk out to a 26' long patio w/a built in firepit. 2 car garage plus another 2 car detached garage! You'll love watching all of the wild life in the vast wooded area & near the creek from the covered deck w/ceiling fans. Large covered front porch, Leaf Filter gutter protection, archery hut & skinning pole w/electric hoist. Big garden area already established. Master suite has a door to the deck, walk in closet, jetted tub, shower, & dble vanity,
Last Agent to Sell the Property
Iron Gate Real Estate License #2003011467 Listed on: 04/22/2023

Home Details
Home Type
- Single Family
Est. Annual Taxes
- $3,069
Year Built
- Built in 2016
Lot Details
- 3.15 Acre Lot
- Home fronts a pond
- South Facing Home
- Lot Has A Rolling Slope
- Heavily Wooded Lot
- Vegetable Garden
- Zoning described as R-S Single Family Residential
Parking
- 4 Car Garage
- Garage Door Opener
Home Design
- Ranch Style House
- Traditional Architecture
- Concrete Foundation
- Poured Concrete
- Architectural Shingle Roof
- Stone Veneer
- Vinyl Construction Material
Interior Spaces
- Ceiling Fan
- Paddle Fans
- Electric Fireplace
- Vinyl Clad Windows
- Window Treatments
- Family Room
- Living Room with Fireplace
- Formal Dining Room
- Workshop
- Fire and Smoke Detector
Kitchen
- Electric Range
- Microwave
- Dishwasher
- Kitchen Island
- Granite Countertops
- Built-In or Custom Kitchen Cabinets
- Disposal
Flooring
- Wood
- Carpet
- Tile
Bedrooms and Bathrooms
- 4 Bedrooms
- Split Bedroom Floorplan
- Walk-In Closet
- Bathroom on Main Level
- 3 Full Bathrooms
- Primary bathroom on main floor
- Hydromassage or Jetted Bathtub
- Bathtub with Shower
- Shower Only
Laundry
- Laundry on main level
- Washer and Dryer Hookup
Partially Finished Basement
- Walk-Out Basement
- Interior Basement Entry
Outdoor Features
- Covered Deck
- Covered patio or porch
Schools
- Soboco Elementary And Middle School
- Soboco High School
Utilities
- Forced Air Heating and Cooling System
- Municipal Utilities District Water
- Lagoon System
- Private Sewer
- High Speed Internet
- Satellite Dish
Community Details
- No Home Owners Association
- Built by Gilmore
- Ashland Subdivision
Listing and Financial Details
- Assessor Parcel Number 2490035010010001
Ownership History
Purchase Details
Home Financials for this Owner
Home Financials are based on the most recent Mortgage that was taken out on this home.Purchase Details
Home Financials for this Owner
Home Financials are based on the most recent Mortgage that was taken out on this home.Purchase Details
Home Financials for this Owner
Home Financials are based on the most recent Mortgage that was taken out on this home.Similar Homes in Ashland, MO
Home Values in the Area
Average Home Value in this Area
Purchase History
| Date | Type | Sale Price | Title Company |
|---|---|---|---|
| Warranty Deed | -- | Central Title | |
| Warranty Deed | -- | None Available | |
| Quit Claim Deed | -- | None Available |
Mortgage History
| Date | Status | Loan Amount | Loan Type |
|---|---|---|---|
| Open | $399,628 | FHA | |
| Previous Owner | $13,776 | FHA | |
| Previous Owner | $260,023 | FHA | |
| Previous Owner | $30,000 | Future Advance Clause Open End Mortgage | |
| Previous Owner | $180,000 | Stand Alone Refi Refinance Of Original Loan | |
| Previous Owner | $150,473 | Unknown |
Property History
| Date | Event | Price | Change | Sq Ft Price |
|---|---|---|---|---|
| 06/23/2023 06/23/23 | Sold | -- | -- | -- |
| 05/17/2023 05/17/23 | Pending | -- | -- | -- |
| 05/15/2023 05/15/23 | Price Changed | $400,000 | -4.6% | $172 / Sq Ft |
| 05/05/2023 05/05/23 | Price Changed | $419,500 | -1.3% | $181 / Sq Ft |
| 04/22/2023 04/22/23 | For Sale | $425,000 | +77.8% | $183 / Sq Ft |
| 10/06/2016 10/06/16 | Sold | -- | -- | -- |
| 07/29/2016 07/29/16 | Pending | -- | -- | -- |
| 07/25/2016 07/25/16 | For Sale | $239,000 | -- | $144 / Sq Ft |
Tax History Compared to Growth
Tax History
| Year | Tax Paid | Tax Assessment Tax Assessment Total Assessment is a certain percentage of the fair market value that is determined by local assessors to be the total taxable value of land and additions on the property. | Land | Improvement |
|---|---|---|---|---|
| 2024 | $3,317 | $48,070 | $5,111 | $42,959 |
| 2023 | $3,315 | $48,070 | $5,111 | $42,959 |
| 2022 | $3,069 | $44,505 | $5,111 | $39,394 |
| 2021 | $3,063 | $44,505 | $5,111 | $39,394 |
| 2020 | $3,076 | $44,505 | $5,111 | $39,394 |
| 2019 | $3,076 | $44,505 | $5,111 | $39,394 |
| 2018 | $2,708 | $0 | $0 | $0 |
| 2017 | $2,599 | $42,693 | $5,111 | $37,582 |
| 2016 | $3 | $55 | $55 | $0 |
| 2015 | $3 | $55 | $55 | $0 |
| 2014 | $309 | $5,111 | $5,111 | $0 |
Agents Affiliated with this Home
-

Seller's Agent in 2023
Elaine Heckenkamp
Iron Gate Real Estate
(573) 818-4881
79 Total Sales
-

Buyer's Agent in 2023
Susan Reeves
Century 21 Community
(573) 489-8808
223 Total Sales
-
S
Buyer's Agent in 2023
Susan Reeves P.C.
Weichert, Realtors - House of Brokers
-
M
Seller's Agent in 2016
MIKE COLLINS
CRANE & CRANE REAL ESTATE
-
J
Buyer's Agent in 2016
Jennifer Stoker
Iron Gate Real Estate
(573) 310-9664
108 Total Sales
Map
Source: Columbia Board of REALTORS®
MLS Number: 412979
APN: 24-900-35-01-001-00-01
- 0 E Route A Unit 424910
- LOT 22 E Nevin Ct
- 5830 E Nevin Ct
- 18900 S Old Route A
- 18185 S Old Route A
- 16540 Talladega Dr
- 6132 E Forsee Rd
- 6124 E Forsee Rd
- 6112 E Forsee Rd
- 5780 Tuscaloosa Dr
- 5895 Hamstead Heath Ct
- 5875 Kingfisher Dr
- 20514 N Mount Pleasant Rd
- The Augusta - Slab Plan at South Wind
- The Forest - Slab Foundation Plan at South Wind
- The Palmetto - Slab Plan at South Wind
- The Geneva - Walkout Foundation Plan at South Wind
- The Weston - Walkout Plan at South Wind - Parkside Series
- The Weston - Slab Plan at South Wind - Parkside Series
- The Serengeti - Slab Foundation Plan at South Wind
