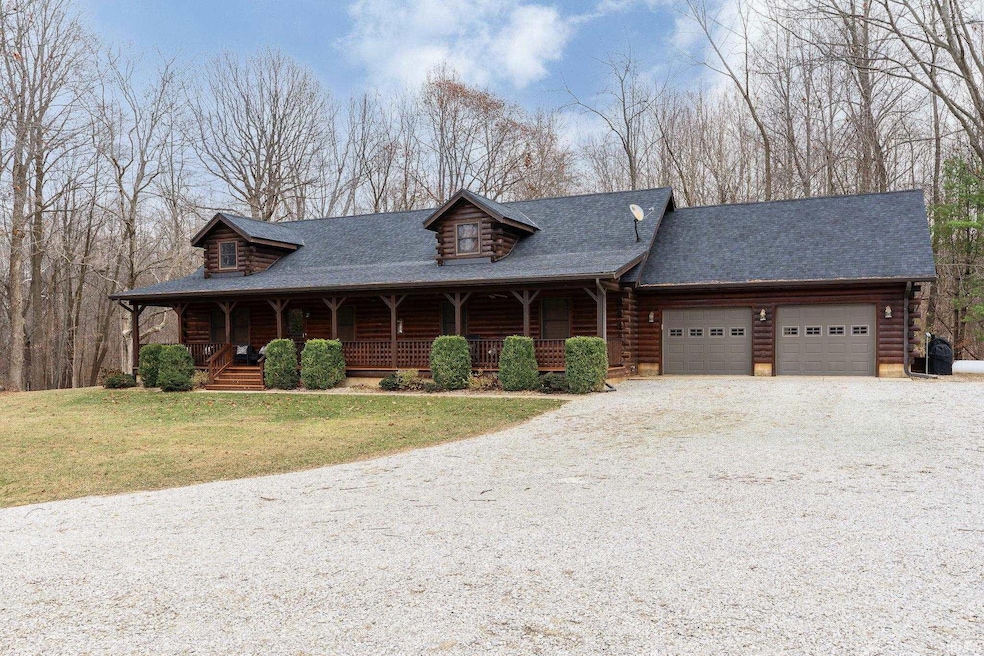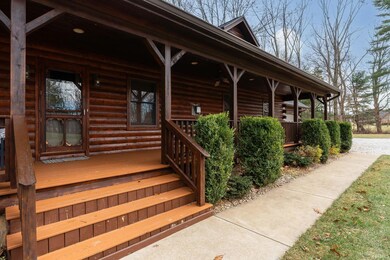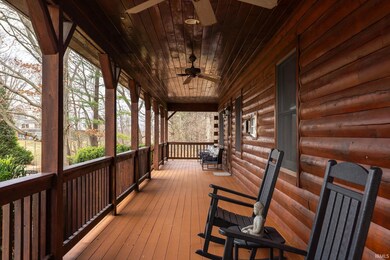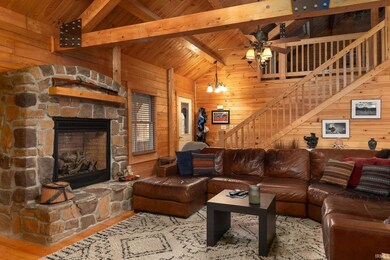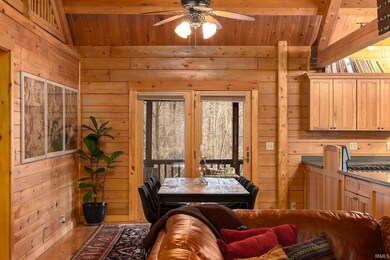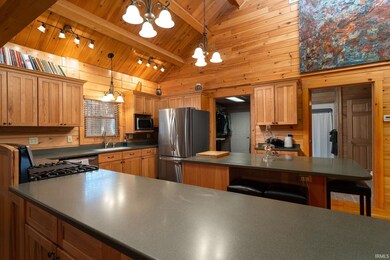
6263 S 450 W Rossville, IN 46065
Highlights
- Primary Bedroom Suite
- Open Floorplan
- Backs to Open Ground
- Rossville Elementary School Rated A-
- Partially Wooded Lot
- Wood Flooring
About This Home
As of February 2025Scenic views, quality craftsmanship, and over 6 acres of tranquility make this cedar log home truly one of a kind. This stunning property features vaulted wood ceilings, Anderson windows, oak hardwood floors, and a stone fireplace with a gas log insert. The kitchen offers hickory cabinets, solid surface countertops, and stainless steel appliances. The main level includes two suites: a primary with a spa tub and tiled walk-in shower, and a secondary with a tub/shower combo. A versatile loft serves as a third bedroom or office. Enjoy peaceful views from the screened porch overlooking a wooded ravine. The walkout basement includes a half bath and plenty of space for storage. An efficient geothermal system, prewired for a generator, newer roof, 26’x27’ outbuilding/shop complete this gem!
Home Details
Home Type
- Single Family
Est. Annual Taxes
- $2,007
Year Built
- Built in 2009
Lot Details
- 6.34 Acre Lot
- Backs to Open Ground
- Rural Setting
- Sloped Lot
- Partially Wooded Lot
Parking
- 2 Car Attached Garage
- Garage Door Opener
- Gravel Driveway
Home Design
- Log Cabin
- Poured Concrete
- Asphalt Roof
- Wood Siding
- Log Siding
- Cedar
Interior Spaces
- 1.5-Story Property
- Open Floorplan
- Woodwork
- Ceiling height of 9 feet or more
- Gas Log Fireplace
- Living Room with Fireplace
- Workshop
- Wood Flooring
- Pull Down Stairs to Attic
- Solid Surface Countertops
- Laundry on main level
Bedrooms and Bathrooms
- 3 Bedrooms
- Primary Bedroom Suite
- Split Bedroom Floorplan
- Bathtub With Separate Shower Stall
- Garden Bath
Partially Finished Basement
- Walk-Out Basement
- Sump Pump
- 1 Bathroom in Basement
- Crawl Space
- Natural lighting in basement
Accessible Home Design
- ADA Inside
Outdoor Features
- Covered Deck
- Covered patio or porch
Schools
- Rossville Elementary And Middle School
- Rossville High School
Utilities
- Geothermal Heating and Cooling
- Generator Hookup
- Private Company Owned Well
- Well
- Septic System
Listing and Financial Details
- Assessor Parcel Number 08-12-11-000-033.000-005
Ownership History
Purchase Details
Home Financials for this Owner
Home Financials are based on the most recent Mortgage that was taken out on this home.Purchase Details
Home Financials for this Owner
Home Financials are based on the most recent Mortgage that was taken out on this home.Purchase Details
Similar Home in Rossville, IN
Home Values in the Area
Average Home Value in this Area
Purchase History
| Date | Type | Sale Price | Title Company |
|---|---|---|---|
| Personal Reps Deed | -- | None Listed On Document | |
| Warranty Deed | -- | None Listed On Document | |
| Interfamily Deed Transfer | -- | Metropolitan Title Of In | |
| Warranty Deed | -- | None Available |
Mortgage History
| Date | Status | Loan Amount | Loan Type |
|---|---|---|---|
| Open | $460,000 | New Conventional | |
| Previous Owner | $298,000 | New Conventional | |
| Previous Owner | $15,250 | Credit Line Revolving | |
| Previous Owner | $274,500 | New Conventional | |
| Previous Owner | $288,000 | New Conventional | |
| Previous Owner | $310,000 | Construction |
Property History
| Date | Event | Price | Change | Sq Ft Price |
|---|---|---|---|---|
| 02/07/2025 02/07/25 | Sold | $575,000 | 0.0% | $225 / Sq Ft |
| 12/13/2024 12/13/24 | For Sale | $575,000 | +54.4% | $225 / Sq Ft |
| 06/05/2020 06/05/20 | Sold | $372,500 | -4.5% | $166 / Sq Ft |
| 05/07/2020 05/07/20 | Pending | -- | -- | -- |
| 04/28/2020 04/28/20 | For Sale | $389,900 | 0.0% | $174 / Sq Ft |
| 03/05/2020 03/05/20 | Pending | -- | -- | -- |
| 03/02/2020 03/02/20 | For Sale | $389,900 | -- | $174 / Sq Ft |
Tax History Compared to Growth
Tax History
| Year | Tax Paid | Tax Assessment Tax Assessment Total Assessment is a certain percentage of the fair market value that is determined by local assessors to be the total taxable value of land and additions on the property. | Land | Improvement |
|---|---|---|---|---|
| 2024 | $2,202 | $410,800 | $64,500 | $346,300 |
| 2023 | $2,380 | $356,200 | $58,700 | $297,500 |
| 2022 | $2,380 | $345,900 | $58,700 | $287,200 |
| 2021 | $2,496 | $332,000 | $55,100 | $276,900 |
| 2020 | $1,969 | $308,600 | $55,100 | $253,500 |
| 2019 | $2,168 | $311,500 | $55,100 | $256,400 |
| 2018 | $2,081 | $314,200 | $55,100 | $259,100 |
| 2017 | $1,778 | $306,100 | $47,900 | $258,200 |
| 2016 | $1,854 | $289,300 | $47,900 | $241,400 |
| 2014 | $1,684 | $277,300 | $51,700 | $225,600 |
Agents Affiliated with this Home
-
Christina Scott

Seller's Agent in 2025
Christina Scott
Raeco Realty
(765) 543-4753
198 Total Sales
-
Neil Hatten

Buyer's Agent in 2025
Neil Hatten
Keller Williams Lafayette
(765) 532-3171
120 Total Sales
-
Tamara Foley

Seller's Agent in 2020
Tamara Foley
F.C. Tucker/Shook
(765) 479-1216
43 Total Sales
-
Jason Bogert
J
Buyer's Agent in 2020
Jason Bogert
Lafayette Listing Realty LLC
(765) 413-3155
21 Total Sales
Map
Source: Indiana Regional MLS
MLS Number: 202446791
APN: 08-12-11-000-033.000-005
- 4825 W 600 S
- 5464 S 500 W
- 2600 W 700 S
- 0 County Road 480 W Lot 4
- 0 County Road 480 W Lot 3
- 0 County Road 480 W Lot 2
- 315 N 1st St
- 251 N Plank St
- 305 N Maude Dr E
- 203 N Plank St
- 106 N Plank St
- 6253 S 762 W
- 7930 W 550 S
- 90 W 550 S
- 400 Indiana 75
- 395 W 400 S
- 2720 Indiana 75
- 10239 State Road 26 E
- 9982 E 250 N
- 4420 W Co Road 550 N
