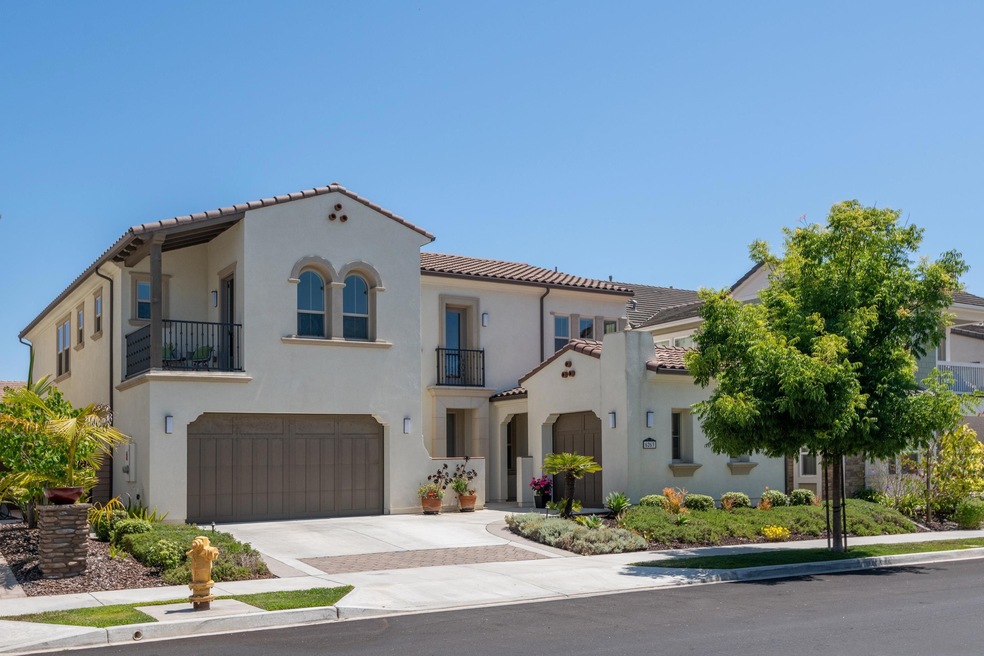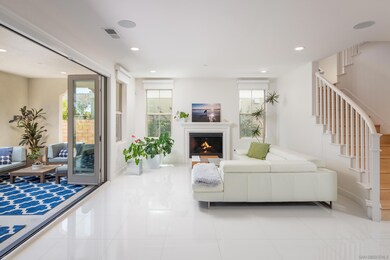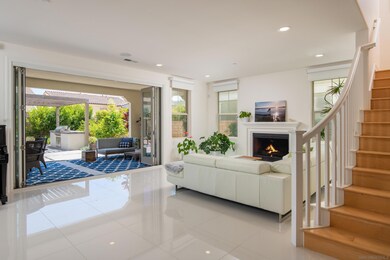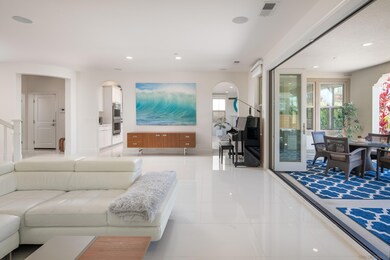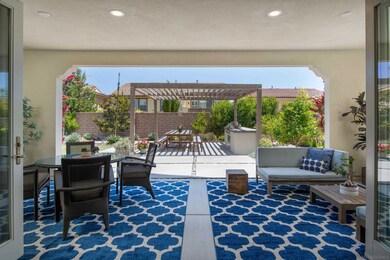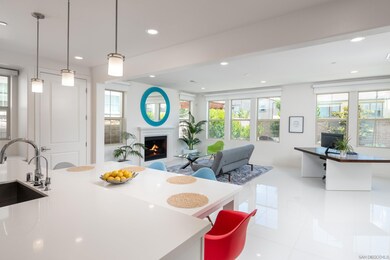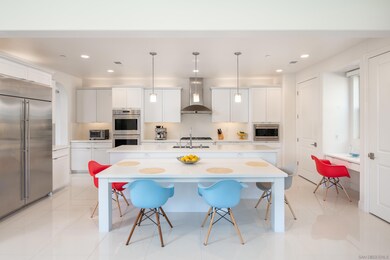
6263 Sagebrush Bend Way San Diego, CA 92130
Carmel Valley NeighborhoodHighlights
- Fitness Center
- Solar Power System
- Fireplace in Primary Bedroom
- Solana Ranch Elementary School Rated A+
- Clubhouse
- Wood Flooring
About This Home
As of September 2023Seller will Entertain Offers Between $2,850,000-$2,950,000. Discover the perfect blend of style, convenience, and smart living in this stunning contemporary home. Built in 2015 by Pardee, this home offers a spacious 3,748 square feet of living space, providing you with the comfort and luxury you deserve. Here's what makes this home truly exceptional: Step inside to find an open and bright interior with a neutral color palette throughout, creating a sleek and modern ambiance. The carefully selected materials, including 24-inch white porcelain tiles, wood floors and custom carpeting exude sophistication. The thoughtfully designed floor plan boasts 5 bedrooms and 4 1/2 baths, providing ample space for your family and guests. The downstairs bedroom comes with its own ensuite bath, offering a private retreat for your guests or a convenient office space. The heart of this home is the gourmet kitchen, featuring GE monogram appliances, including 2 ovens for culinary enthusiasts. You'll find the convenience of not one, but two pantries, ensuring you have plenty of storage space for all your kitchen essentials. The countertops are made of high-quality manmade materials, combining durability with a contemporary aesthetic. Imagine entertaining family and friends in the spacious dining room and living room, equipped with surround speakers for an immersive audio experience. Open the bifold doors to the California Room, seamlessly extending your living space and creating a perfect harmony between indoor and outdoor living.Your new home is not only stylish but also environmentally friendly. The SunPower solar system ensures a minimal electric bill, allowing you to enjoy the benefits of renewable energy. Additionally, the tankless water heater, water softener, and reverse osmosis system in the kitchen provide convenience and efficiency. Upstairs, the master bedroom awaits, complete with a cozy fireplace, providing a tranquil escape after a long day. The master bath features a deep tub and a generous shower allowing you to unwind and rejuvenate. The walk-in closet is flooded with natural light from the window, while the tile floors add a touch of luxury. This home offers additional highlights such as a loft, perfect for a media room, and an expansive laundry room with a sink and extra storage space. Several bedrooms have bath ensuite and walk-in closets along with an upstairs bedroom featuring a outdoor balcony, offering a space for imagination and play. Step into the beautifully landscaped backyard, where you'll find a built-in BBQ and a cozy firepit area, ideal for outdoor gatherings with loved ones. Enjoy the lush green grass area, perfect for playtime or simply soaking up the sun. Don't miss this incredible opportunity to make this contemporary oasis your own. Embrace luxury, efficiency, and a modern vibe in this remarkable home. Your dream lifestyle awaits! The desirable community of Pacific Highlands Ranch includes 1300 protected, walkable acres of open space including a multi-use trails system. Resort style recreation amenities including pool, spa and gym. The Village at Pacific Highlands Ranch offers convenient shopping, dining and entertainment. Minutes to Torrey Pines Beach and Del Mar. Your Southern California coveted lifestyle awaits!
Last Agent to Sell the Property
Berkshire Hathaway HomeServices California Properties License #01199071 Listed on: 07/14/2023

Home Details
Home Type
- Single Family
Est. Annual Taxes
- $33,649
Year Built
- Built in 2015
Lot Details
- 6,523 Sq Ft Lot
- Property is Fully Fenced
- Level Lot
HOA Fees
- $209 Monthly HOA Fees
Parking
- 3 Car Attached Garage
- Garage Door Opener
- Driveway
Home Design
- Concrete Roof
- Stucco Exterior
Interior Spaces
- 3,748 Sq Ft Home
- 2-Story Property
- Family Room with Fireplace
- 4 Fireplaces
- Living Room with Fireplace
- Loft
- Fire Sprinkler System
Kitchen
- Double Oven
- Microwave
- Dishwasher
- Disposal
Flooring
- Wood
- Carpet
- Tile
Bedrooms and Bathrooms
- 5 Bedrooms
- Main Floor Bedroom
- Fireplace in Primary Bedroom
Laundry
- Laundry Room
- Dryer
- Washer
Eco-Friendly Details
- Solar Power System
Outdoor Features
- Covered Patio or Porch
- Fire Pit
- Outdoor Grill
Utilities
- Separate Water Meter
- Water Filtration System
- Water Softener
Listing and Financial Details
- Assessor Parcel Number 305-271-28-00
- $2,840 annual special tax assessment
Community Details
Overview
- Association fees include common area maintenance
- Corvus Management Association, Phone Number (858) 461-4096
Amenities
- Clubhouse
Recreation
- Fitness Center
- Community Pool
- Community Spa
- Trails
Ownership History
Purchase Details
Home Financials for this Owner
Home Financials are based on the most recent Mortgage that was taken out on this home.Purchase Details
Home Financials for this Owner
Home Financials are based on the most recent Mortgage that was taken out on this home.Purchase Details
Purchase Details
Purchase Details
Home Financials for this Owner
Home Financials are based on the most recent Mortgage that was taken out on this home.Similar Homes in the area
Home Values in the Area
Average Home Value in this Area
Purchase History
| Date | Type | Sale Price | Title Company |
|---|---|---|---|
| Grant Deed | $2,950,000 | Fidelity National Title | |
| Deed | -- | -- | |
| Interfamily Deed Transfer | -- | Fntg | |
| Grant Deed | $1,476,000 | Fntg |
Mortgage History
| Date | Status | Loan Amount | Loan Type |
|---|---|---|---|
| Previous Owner | $1,080,000 | New Conventional | |
| Previous Owner | $1,180,402 | New Conventional |
Property History
| Date | Event | Price | Change | Sq Ft Price |
|---|---|---|---|---|
| 07/20/2025 07/20/25 | Pending | -- | -- | -- |
| 07/20/2025 07/20/25 | Price Changed | $3,299,999 | -2.9% | $880 / Sq Ft |
| 06/19/2025 06/19/25 | Price Changed | $3,399,999 | -2.9% | $907 / Sq Ft |
| 05/13/2025 05/13/25 | For Sale | $3,499,999 | +18.6% | $934 / Sq Ft |
| 09/07/2023 09/07/23 | Sold | $2,950,000 | 0.0% | $787 / Sq Ft |
| 07/24/2023 07/24/23 | Pending | -- | -- | -- |
| 07/14/2023 07/14/23 | For Sale | $2,950,000 | -- | $787 / Sq Ft |
Tax History Compared to Growth
Tax History
| Year | Tax Paid | Tax Assessment Tax Assessment Total Assessment is a certain percentage of the fair market value that is determined by local assessors to be the total taxable value of land and additions on the property. | Land | Improvement |
|---|---|---|---|---|
| 2025 | $33,649 | $3,009,000 | $2,244,000 | $765,000 |
| 2024 | $33,649 | $2,950,000 | $2,200,000 | $750,000 |
| 2023 | $20,319 | $1,678,866 | $830,613 | $848,253 |
| 2022 | $20,014 | $1,645,948 | $814,327 | $831,621 |
| 2021 | $19,685 | $1,613,675 | $798,360 | $815,315 |
| 2020 | $19,530 | $1,597,129 | $790,174 | $806,955 |
| 2019 | $19,189 | $1,565,814 | $774,681 | $791,133 |
| 2018 | $18,864 | $1,535,113 | $759,492 | $775,621 |
| 2017 | $18,592 | $1,505,013 | $744,600 | $760,413 |
| 2016 | $18,077 | $1,475,503 | $730,000 | $745,503 |
| 2015 | $1,160 | $19,468 | $19,468 | $0 |
Agents Affiliated with this Home
-
Connie Zhao

Seller's Agent in 2025
Connie Zhao
CalFortune Homes
(858) 997-7466
18 in this area
52 Total Sales
-
Janice Teo

Seller Co-Listing Agent in 2025
Janice Teo
CalFortune Homes
(858) 395-4959
12 in this area
47 Total Sales
-
Danielle Short

Seller's Agent in 2023
Danielle Short
Berkshire Hathaway HomeServices California Properties
(619) 708-1500
2 in this area
36 Total Sales
Map
Source: San Diego MLS
MLS Number: 230013493
APN: 305-271-28
- 6222 Artisan Way
- 6336 Sagebrush Bend Way
- 13596 Lopelia Meadows Place
- 13519 Blue Lace Trail
- 13563 Chamise Vista Ln
- 6518 Monte Fuego
- 13441 Banyan Way
- 14619 Calle Carla
- 13568 Bolero Way
- 13016 Lumen Way
- 13348 Camelia Way
- 12932 Peppergrass Creek Gate Unit 58
- 6012 Village Center Loop Rd Unit 38
- 12962 Peppergrass Creek Gate Unit 43
- 13032 Alora Point Unit 170
- 5347 Morning Sage Way
- 13033 Lamia Point Unit 217
- 14786 Rancho Santa Fe Farms Rd
- 13459 Ginger Glen Rd
- 5312 Sweetwater Trail
