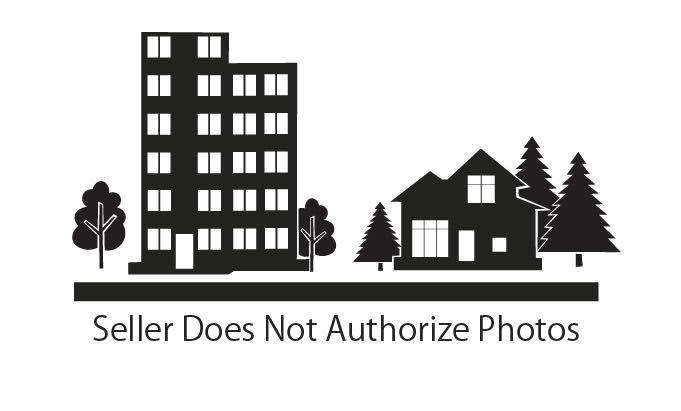
62638 NW Sparrow Hawk Cir Bend, OR 97701
Summit West NeighborhoodHighlights
- Spa
- 0.4 Acre Lot
- Clubhouse
- William E. Miller Elementary School Rated A-
- Mountain View
- Fireplace in Primary Bedroom
About This Home
As of December 2016For Comps Only
Last Agent to Sell the Property
Cascade Hasson SIR License #900500351 Listed on: 08/29/2014

Home Details
Home Type
- Single Family
Est. Annual Taxes
- $8,703
Year Built
- Built in 2007
Lot Details
- 0.4 Acre Lot
- Landscaped
- Property is zoned RS, RS
Parking
- 3 Car Attached Garage
Home Design
- Contemporary Architecture
- Stem Wall Foundation
- Frame Construction
- Metal Roof
Interior Spaces
- 2,777 Sq Ft Home
- 1-Story Property
- Gas Fireplace
- Great Room with Fireplace
- Home Office
- Mountain Views
Kitchen
- Eat-In Kitchen
- Oven
- Range
- Microwave
- Dishwasher
- Disposal
Flooring
- Stone
- Tile
Bedrooms and Bathrooms
- 3 Bedrooms
- Fireplace in Primary Bedroom
- Walk-In Closet
Laundry
- Laundry Room
- Dryer
- Washer
Outdoor Features
- Spa
- Deck
- Patio
Schools
- William E Miller Elementary School
- Cascade Middle School
- Summit High School
Utilities
- Forced Air Heating and Cooling System
- Heating System Uses Natural Gas
- Radiant Heating System
Listing and Financial Details
- Tax Lot 55
Community Details
Overview
- Property has a Home Owners Association
- Built by Steve Stanfill
- Shevlin Commons Subdivision
Amenities
- Clubhouse
Ownership History
Purchase Details
Home Financials for this Owner
Home Financials are based on the most recent Mortgage that was taken out on this home.Purchase Details
Home Financials for this Owner
Home Financials are based on the most recent Mortgage that was taken out on this home.Purchase Details
Home Financials for this Owner
Home Financials are based on the most recent Mortgage that was taken out on this home.Similar Homes in Bend, OR
Home Values in the Area
Average Home Value in this Area
Purchase History
| Date | Type | Sale Price | Title Company |
|---|---|---|---|
| Warranty Deed | $1,425,000 | Western Title & Escrow | |
| Warranty Deed | $1,400,000 | Amerititle | |
| Warranty Deed | $325,000 | Amerititle |
Mortgage History
| Date | Status | Loan Amount | Loan Type |
|---|---|---|---|
| Previous Owner | $750,000 | Adjustable Rate Mortgage/ARM | |
| Previous Owner | $980,000 | Adjustable Rate Mortgage/ARM | |
| Previous Owner | $1,145,000 | Unknown | |
| Previous Owner | $1,000,000 | Construction | |
| Previous Owner | $292,500 | Unknown |
Property History
| Date | Event | Price | Change | Sq Ft Price |
|---|---|---|---|---|
| 12/22/2016 12/22/16 | Sold | $1,425,000 | -6.6% | $513 / Sq Ft |
| 11/30/2016 11/30/16 | Pending | -- | -- | -- |
| 11/15/2016 11/15/16 | For Sale | $1,525,000 | +8.9% | $549 / Sq Ft |
| 08/29/2014 08/29/14 | Sold | $1,400,000 | 0.0% | $504 / Sq Ft |
| 07/28/2014 07/28/14 | Pending | -- | -- | -- |
| 07/28/2014 07/28/14 | For Sale | $1,400,000 | -- | $504 / Sq Ft |
Tax History Compared to Growth
Tax History
| Year | Tax Paid | Tax Assessment Tax Assessment Total Assessment is a certain percentage of the fair market value that is determined by local assessors to be the total taxable value of land and additions on the property. | Land | Improvement |
|---|---|---|---|---|
| 2024 | $13,269 | $788,510 | -- | -- |
| 2023 | $12,305 | $765,550 | $0 | $0 |
| 2022 | $11,483 | $721,620 | $0 | $0 |
| 2021 | $11,502 | $700,610 | $0 | $0 |
| 2020 | $10,915 | $700,610 | $0 | $0 |
| 2019 | $10,613 | $680,210 | $0 | $0 |
| 2018 | $10,316 | $660,400 | $0 | $0 |
| 2017 | $10,015 | $641,170 | $0 | $0 |
| 2016 | $9,554 | $622,500 | $0 | $0 |
| 2015 | $9,291 | $604,370 | $0 | $0 |
| 2014 | $9,019 | $586,770 | $0 | $0 |
Agents Affiliated with this Home
-
T
Seller's Agent in 2016
Tanya Tonge Hanlon
Cascade Hasson SIR
-
L
Buyer's Agent in 2016
Lesli Fox
Cascade Hasson Sotheby's International Realty
-
Norma DuBois
N
Seller's Agent in 2014
Norma DuBois
Cascade Hasson SIR
(541) 383-7600
-
Patty Dempsey
P
Buyer's Agent in 2014
Patty Dempsey
The Agency Bend
(541) 480-5432
9 in this area
112 Total Sales
-
P
Buyer's Agent in 2014
Patricia Dempsey
-
A
Buyer Co-Listing Agent in 2014
Andrea Phelps GRI-CRS
Coldwell Banker Bain
Map
Source: Oregon Datashare
MLS Number: 201408617
APN: 245156
- 62646 Mount Hood Dr Unit 45
- 62589 Mt Hood Dr
- 62581 Mt Hood Dr
- 62651 NW Ember Place
- 62659 NW Ember Place
- 3431 NW Jackwood Place
- 62734 Mt Hood Dr
- 62546 NW Woodsman Loop
- 62495 Huntsman Loop
- 62474 NW Woodsman Ct
- 62654 NW Woodsman Ct
- 19062 Mt McLoughlin Ln
- 62617 NW Mt Thielsen Dr
- 18947 NW Squirrel Tail Loop
- 62636 NW Mt Thielsen Dr
- 283214 Archer Ridge Ct
- 19201 NW Mount Shasta Dr
- 19160 Mt Shasta Ct
- 19169 NW Mt Shasta Ct
- 19085 Mt Hood Place
