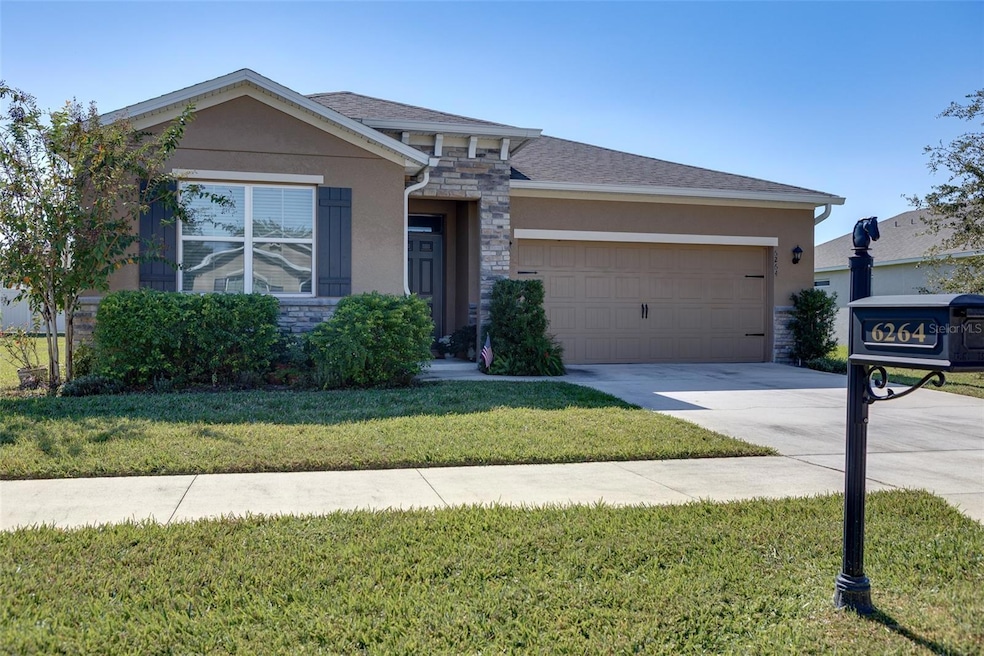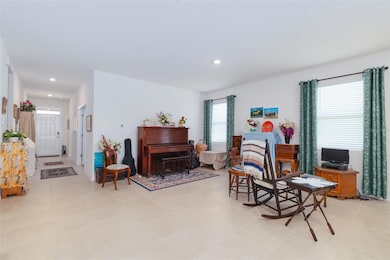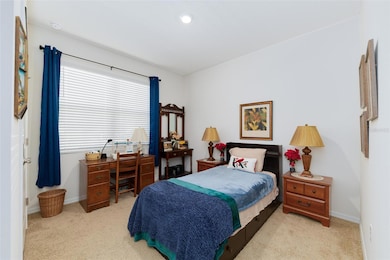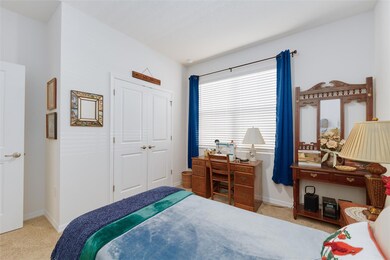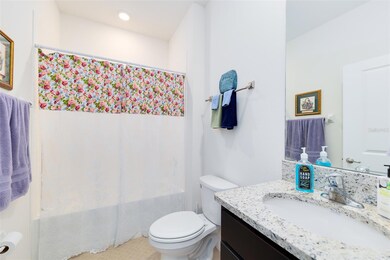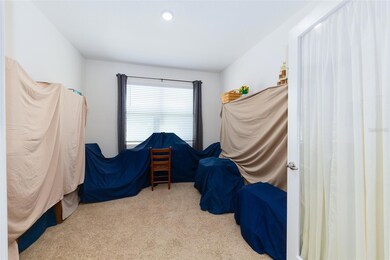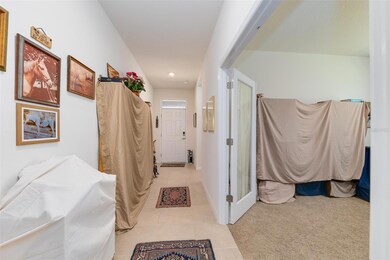Highlights
- Fitness Center
- Open Floorplan
- Main Floor Primary Bedroom
- Active Adult
- Clubhouse
- Bonus Room
About This Home
JB Ranch 55+ Community - Beautiful 2-bedroom, 2 bath home featuring 9-foot ceilings, granite countertops, open floor plan, and a spacious Flex Room with glass doors. Large Primary bedroom with walk-in closets, and carpet flooring. The Primary bathroom features dual sinks, walk-in shower, linen closet, and water closet. Kitchen features a large island with Granite Countertops, Stainless Steel Appliances, and a large Pantry. The Screened Lanai is perfect for hanging out and watching the fur babies play in the fenced-in backyard. Amenities include a resort-style pool, pickleball courts, bocce ball, clubhouse, and a fitness center. 2 medium-sized dogs max and NO cats. $60 application fee for the first adult and $40 for each additional adult due for background check/credit check. Room measurements are approximate and should be verified by the tenant.
Listing Agent
HOMERUN REALTY Brokerage Phone: 352-624-0935 License #3368332 Listed on: 11/15/2025

Home Details
Home Type
- Single Family
Est. Annual Taxes
- $4,300
Year Built
- Built in 2020
Lot Details
- 7,405 Sq Ft Lot
- Lot Dimensions are 67x110
- Northeast Facing Home
- Fenced
- Irrigation Equipment
Parking
- 2 Car Attached Garage
Interior Spaces
- 1,815 Sq Ft Home
- Open Floorplan
- Window Treatments
- Sliding Doors
- Great Room
- Combination Dining and Living Room
- Bonus Room
- Laundry Room
Kitchen
- Range
- Microwave
- Dishwasher
- Stone Countertops
Flooring
- Carpet
- Tile
Bedrooms and Bathrooms
- 2 Bedrooms
- Primary Bedroom on Main
- Walk-In Closet
- 2 Full Bathrooms
Outdoor Features
- Rain Gutters
- Private Mailbox
Utilities
- Central Air
- Heating Available
- Electric Water Heater
- Cable TV Available
Listing and Financial Details
- Residential Lease
- Security Deposit $2,000
- Property Available on 1/1/26
- Tenant pays for cleaning fee, re-key fee
- 12-Month Minimum Lease Term
- $60 Application Fee
- 8 to 12-Month Minimum Lease Term
- Assessor Parcel Number 35700-000267
Community Details
Overview
- Active Adult
- Property has a Home Owners Association
- Leland Management/Toni Sponheimier Association, Phone Number (352) 364-5374
- Jb Ranch Ph 01 Subdivision
Amenities
- Clubhouse
Recreation
- Fitness Center
- Community Pool
Pet Policy
- Pets up to 50 lbs
- Pet Deposit $500
- 2 Pets Allowed
- $250 Pet Fee
- Dogs Allowed
- Breed Restrictions
Map
Source: Stellar MLS
MLS Number: OM713589
APN: 35700-000267
- 6250 SW 89th Lane Rd
- 8876 SW 68th Terrace Rd
- 6138 SW 89th Lane Rd
- 8870 SW 62nd Ave
- 6243 SW 89th Street Rd
- 6233 SW 89th Street Rd
- 6209 SW 89th Street Rd
- 6197 SW 89th Street Rd
- 6954 SW 89th Ln
- 6942 SW 89th Ln
- 6175 SW 88th Loop
- 8729 SW 60th Cir
- 6345 SW 88th Loop
- 6125 SW 88th Loop
- 6405 SW 88th Loop
- 6365 SW 88th Loop
- 8732 SW 60th Cir
- 8726 SW 60th Cir
- 9237 SW 60th Terrace Rd
- 9238 SW 60th Court Rd
- 6596 SW 89th Ln
- 6664 SW 89th Loop
- 8799 SW 66th Ave
- 8592 SW 60th Ct
- 6865 SW 87th St
- 6881 SW 87th St
- 6897 SW 87th St
- 6784 SW 90th Loop
- 5688 SW 92nd Place
- 5675 SW 93rd St
- 8460 SW 65th Terrace
- 8885 SW 68th Terrace Rd
- 9266 SW 58th Cir
- 8432 SW 41st Cir
- 6126 SW 84th Place Rd
- 5826 SW 83rd Ln
- 8314 SW 59th Terrace
- 8260 SW 59th Ave
- 8710 SW 71st Ave Rd
- 6595 SW 81st Lp
