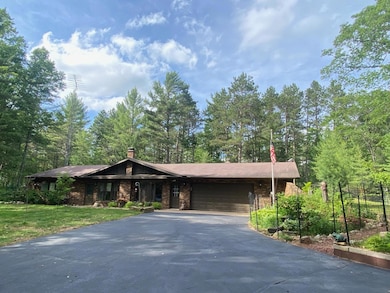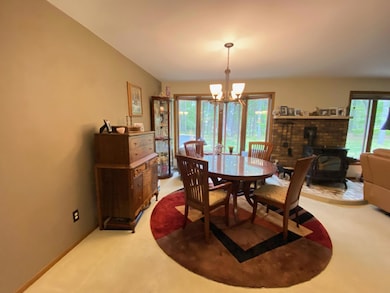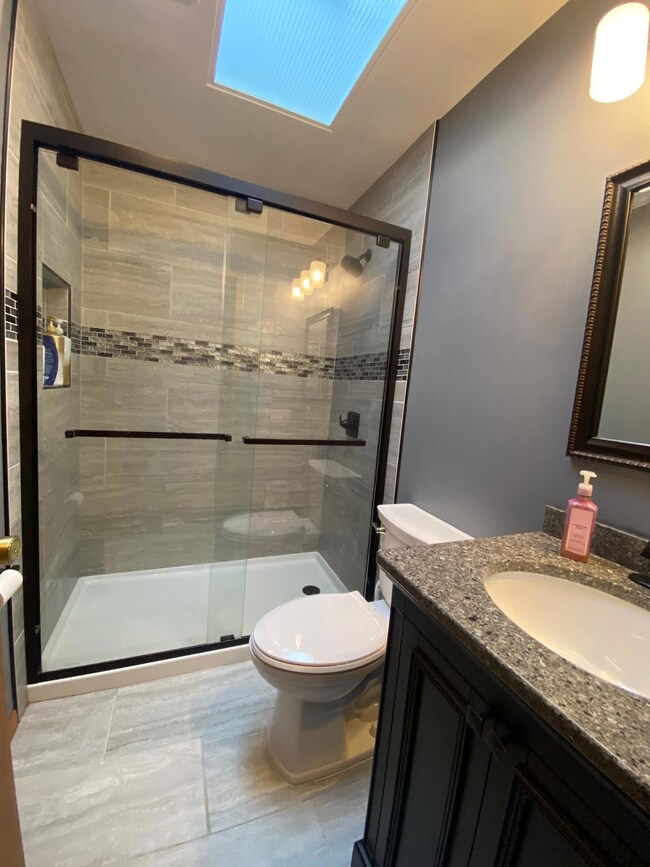
6264 W Buckatabon Rd Conover, WI 54519
Estimated payment $1,756/month
Highlights
- Fenced Yard
- Shed
- Landscaped
- 2 Car Attached Garage
- Ceramic Tile Flooring
- Baseboard Heating
About This Home
This unique and well-maintained earth home is nestled on a generous 1.75-acre lot just minutes from the Buckatabon boat landing—an ideal location for those who love the outdoors. With all main floor living, this home offers three spacious bedrooms and 1 1⁄2 baths, one of which is a private half-bath attached to the primary bedroom. Inside, the open-concept layout features large windows that flood the home with natural light and provide stunning views of the beautiful yard. Whether you're a gardener, wildlife enthusiast, or simply enjoy relaxing in nature, this property won’t disappoint. The updated kitchen boasts new cabinetry and a large island perfect for meal prep and casual seating. A formal dining area opens to the inviting living room, where a pellet stove adds cozy charm and supplemental heat during the colder months. Additional highlights include an attached two-car garage with a built-in sauna and a 12x10 detached storage shed for all your outdoor gear. Call today!
Home Details
Home Type
- Single Family
Est. Annual Taxes
- $1,153
Year Built
- Built in 1980
Lot Details
- 1.75 Acre Lot
- Fenced Yard
- Fenced
- Landscaped
- Level Lot
Parking
- 2 Car Attached Garage
- Driveway
Home Design
- Brick Exterior Construction
- Slab Foundation
- Frame Construction
- Shingle Roof
- Composition Roof
Interior Spaces
- 1,344 Sq Ft Home
- 1-Story Property
- Free Standing Fireplace
Kitchen
- Electric Oven
- Electric Range
- Dishwasher
Flooring
- Carpet
- Laminate
- Ceramic Tile
Bedrooms and Bathrooms
- 3 Bedrooms
Laundry
- Laundry on main level
- Dryer
- Washer
Outdoor Features
- Shed
Utilities
- Pellet Stove burns compressed wood to generate heat
- Baseboard Heating
- Drilled Well
- Electric Water Heater
Listing and Financial Details
- Assessor Parcel Number 8-390
Map
Home Values in the Area
Average Home Value in this Area
Tax History
| Year | Tax Paid | Tax Assessment Tax Assessment Total Assessment is a certain percentage of the fair market value that is determined by local assessors to be the total taxable value of land and additions on the property. | Land | Improvement |
|---|---|---|---|---|
| 2024 | $1,153 | $416,700 | $131,300 | $285,400 |
| 2023 | $1,180 | $416,700 | $131,300 | $285,400 |
| 2022 | $1,185 | $155,500 | $18,500 | $137,000 |
| 2021 | $1,257 | $141,000 | $15,000 | $126,000 |
| 2020 | $1,287 | $141,000 | $15,000 | $126,000 |
| 2019 | $1,262 | $141,000 | $15,000 | $126,000 |
| 2018 | $1,194 | $141,000 | $15,000 | $126,000 |
| 2017 | $1,231 | $141,000 | $15,000 | $126,000 |
| 2016 | $1,244 | $141,000 | $15,000 | $126,000 |
| 2015 | $1,306 | $141,000 | $15,000 | $126,000 |
| 2014 | $1,249 | $141,000 | $15,000 | $126,000 |
| 2013 | $1,417 | $141,000 | $15,000 | $126,000 |
Property History
| Date | Event | Price | Change | Sq Ft Price |
|---|---|---|---|---|
| 07/21/2025 07/21/25 | For Sale | $299,900 | +22.4% | $223 / Sq Ft |
| 07/31/2023 07/31/23 | Sold | $245,000 | -2.0% | $182 / Sq Ft |
| 06/05/2023 06/05/23 | Price Changed | $250,000 | -3.8% | $186 / Sq Ft |
| 05/09/2023 05/09/23 | For Sale | $260,000 | +100.0% | $193 / Sq Ft |
| 09/12/2016 09/12/16 | Sold | $130,000 | -8.8% | $97 / Sq Ft |
| 09/12/2016 09/12/16 | Pending | -- | -- | -- |
| 10/09/2015 10/09/15 | For Sale | $142,500 | -- | $106 / Sq Ft |
Purchase History
| Date | Type | Sale Price | Title Company |
|---|---|---|---|
| Trustee Deed | $130,000 | Vilas Title Service Inc |
Mortgage History
| Date | Status | Loan Amount | Loan Type |
|---|---|---|---|
| Open | $100,000 | New Conventional |
Similar Homes in Conover, WI
Source: Greater Northwoods MLS
MLS Number: 213390
APN: 8-390
- 3615 Hillview Ln
- 3459 Kohn Rd
- 3408 Struck Rd
- 5983 Jacoby Rd
- 5984 Birch Point Rd
- ON Birch Point Rd
- 3472 Star Lake Rd
- 5641 Katie Ln
- 5585 Spruce Rd
- Lt0 Rads Ln
- 2814 Pickerel Lake Rd
- 4242 W Stormy Lake Rd
- 4073 Buckatabon Rd E
- 4557 Timber Ln
- 2697 Bullseye Ln
- 2718 Pickerel Point Ln
- Lot 21 Dad's Lake Rd
- Lot 20 Dad's Lake Rd
- Lot 19 Dad's Lake Rd
- Lot 18 Dad's Lake Rd






