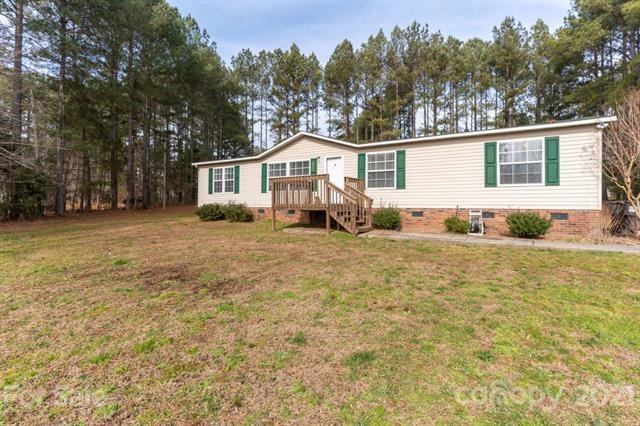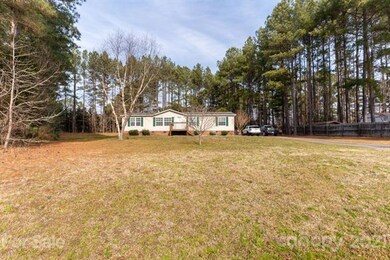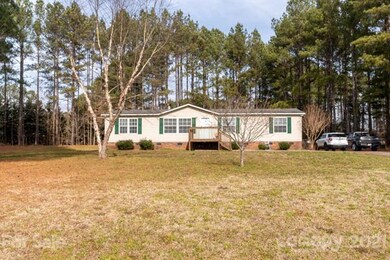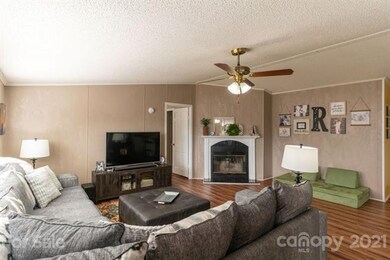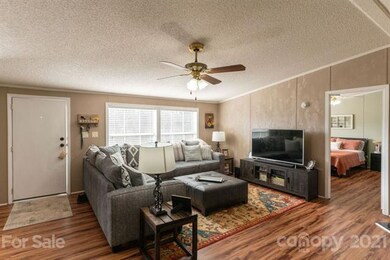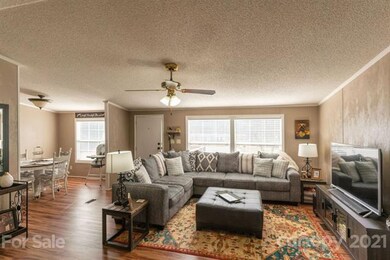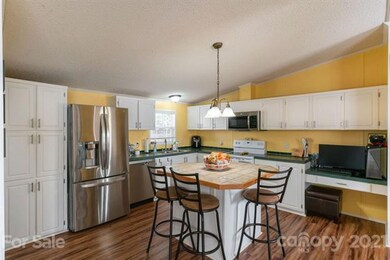
6265 Crossing View Ln Denver, NC 28037
Estimated Value: $241,549 - $323,000
Highlights
- Open Floorplan
- Walk-In Closet
- Garden Bath
- St. James Elementary School Rated A-
- Shed
- Kitchen Island
About This Home
As of March 2021Convenience! This 3 Bed/2 full bath home sits on a quiet and private 3/4 of an acre. Surrounded by trees for privacy, and level so that your imagination can play with the outdoor space. Master Bath and Closet have been remodeled with a new granite top/double sink vanity and free standing soaking tub. The home has an open and split bedroom floorplan. Located in Denver, just under 2 miles from Business Hw16 and very close to Bypass Hwy 16. Only 25 minutes to Charlotte. Cul-de-sac lot, small neighborhood, no passing traffic. Seller will leave or remove pool, whichever works best for buyer.
Property Details
Home Type
- Manufactured Home
Year Built
- Built in 2001
Lot Details
- Level Lot
- Many Trees
Parking
- Gravel Driveway
Home Design
- Vinyl Siding
Interior Spaces
- Open Floorplan
- Wood Burning Fireplace
- Crawl Space
Kitchen
- Oven
- Kitchen Island
Flooring
- Vinyl Plank
- Vinyl
Bedrooms and Bathrooms
- Walk-In Closet
- 2 Full Bathrooms
- Garden Bath
Utilities
- Septic Tank
- Cable TV Available
Additional Features
- Shed
- Manufactured Home
Listing and Financial Details
- Assessor Parcel Number 78867
Ownership History
Purchase Details
Home Financials for this Owner
Home Financials are based on the most recent Mortgage that was taken out on this home.Purchase Details
Home Financials for this Owner
Home Financials are based on the most recent Mortgage that was taken out on this home.Purchase Details
Home Financials for this Owner
Home Financials are based on the most recent Mortgage that was taken out on this home.Purchase Details
Purchase Details
Home Financials for this Owner
Home Financials are based on the most recent Mortgage that was taken out on this home.Purchase Details
Purchase Details
Similar Homes in Denver, NC
Home Values in the Area
Average Home Value in this Area
Purchase History
| Date | Buyer | Sale Price | Title Company |
|---|---|---|---|
| Tuite Matthew Joseph | $173,000 | Integrated Title Svcs Llc | |
| Ross Jarrett | $78,500 | None Available | |
| Rre Investments Llc | -- | None Available | |
| Federal National Mortgage Association | $74,000 | None Available | |
| Dowdy Eugene C | $65,000 | None Available | |
| Nations First Inc | -- | None Available | |
| Gmac Mortgage Corp | $80,750 | None Available | |
| Dolan Timothy Thomas | $93,100 | -- |
Mortgage History
| Date | Status | Borrower | Loan Amount |
|---|---|---|---|
| Open | Tuite Matthew Joseph | $138,400 | |
| Previous Owner | Ross Jarrett | $80,000 | |
| Previous Owner | Ross Jarrett | $80,000 | |
| Previous Owner | Rre Investments Llc | $55,250 | |
| Previous Owner | Dowdy Eugene C | $144,000 | |
| Previous Owner | Dowdy Eugene C | $20,000 |
Property History
| Date | Event | Price | Change | Sq Ft Price |
|---|---|---|---|---|
| 03/12/2021 03/12/21 | Sold | $173,000 | +4.9% | $112 / Sq Ft |
| 02/14/2021 02/14/21 | Pending | -- | -- | -- |
| 02/12/2021 02/12/21 | For Sale | $164,900 | -- | $107 / Sq Ft |
Tax History Compared to Growth
Tax History
| Year | Tax Paid | Tax Assessment Tax Assessment Total Assessment is a certain percentage of the fair market value that is determined by local assessors to be the total taxable value of land and additions on the property. | Land | Improvement |
|---|---|---|---|---|
| 2024 | $1,210 | $180,725 | $36,626 | $144,099 |
| 2023 | $1,205 | $180,725 | $36,626 | $144,099 |
| 2022 | $785 | $90,426 | $26,084 | $64,342 |
| 2021 | $743 | $85,572 | $26,084 | $59,488 |
| 2020 | $611 | $85,572 | $26,084 | $59,488 |
| 2019 | $611 | $85,572 | $26,084 | $59,488 |
| 2018 | $642 | $74,451 | $23,210 | $51,241 |
| 2017 | $541 | $74,451 | $23,210 | $51,241 |
| 2016 | $539 | $74,451 | $23,210 | $51,241 |
| 2015 | $614 | $74,451 | $23,210 | $51,241 |
| 2014 | $734 | $91,944 | $28,965 | $62,979 |
Agents Affiliated with this Home
-
Nick Harmon

Seller's Agent in 2021
Nick Harmon
RE/MAX Executives Charlotte, NC
(704) 458-4874
64 Total Sales
-
Judy Werder

Buyer's Agent in 2021
Judy Werder
Magnolia Real Estate
(810) 434-1111
115 Total Sales
Map
Source: Canopy MLS (Canopy Realtor® Association)
MLS Number: CAR3705460
APN: 78867
- 00 Forney Hill Rd Unit 7
- 00 Forney Hill Rd Unit 12
- 00 Forney Hill Rd Unit 10
- 00 Forney Hill Rd Unit 11
- 00 Forney Hill Rd Unit 9
- 00 Forney Hill Rd Unit 6
- 00 Forney Hill Rd Unit 5
- 00 Forney Hill Rd Unit 1
- 2895 Sweeping Pine Ln
- 2864 Sweeping Pine Ln
- 6603 Havencrest Dr
- 2336 Beth Haven Church Rd
- 1957 Beth Haven Church Rd
- Lot 7 Wingate Hill Rd Unit 7
- 1A Hidden Forest Dr Unit 1A
- 1C Hidden Forest Dr Unit 1C
- 6504 Denver Heights Cir
- 6756 Denver Heights Cir
- 6171 Willow Farm Dr
- 6814 Forney Hill Rd Unit 2
- 6265 Crossing View Ln
- Lot 13 Crossing View Ln
- 6261 Crossing View Ln
- 2159 Beth Haven Church Rd
- 2149 Beth Haven Church Rd
- 6572 Wingate Hill Rd
- 2173 Beth Haven Church Rd
- 6584 Wingate Hill Rd
- 6560 Wingate Hill Rd
- 6260 Crossing View Ln
- 6596 Wingate Hill Rd
- 6286 Crossing View Ln
- 0 Forney Hill Rd Unit 2082160
- 0 Forney Hill Rd Unit 7 ,8,10
- 0000 Forney Hill Rd
- 6548 Wingate Hill Rd
- 6608 Wingate Hill Rd
- Lot #1 Wingate Hill Rd
- 2160 Beth Haven Church Rd
- 2150 Beth Haven Church Rd
