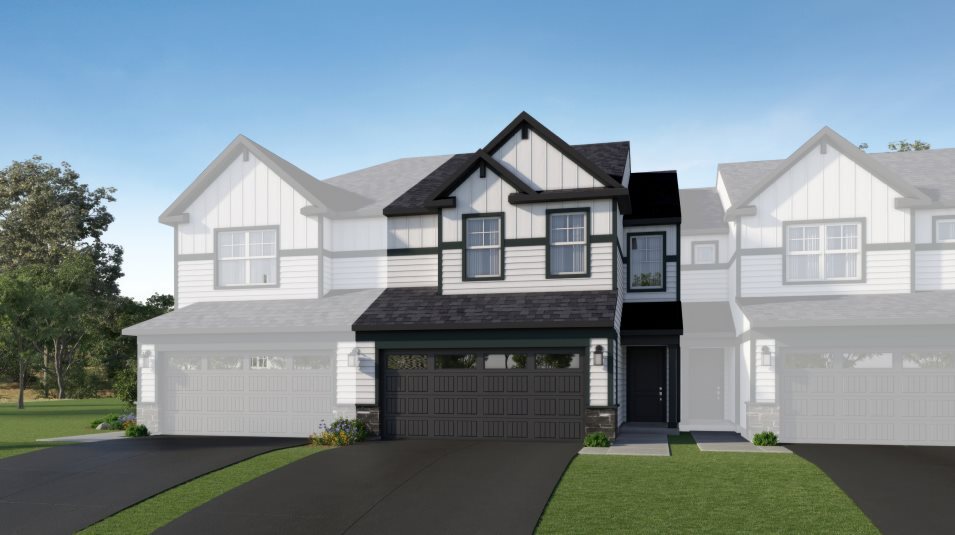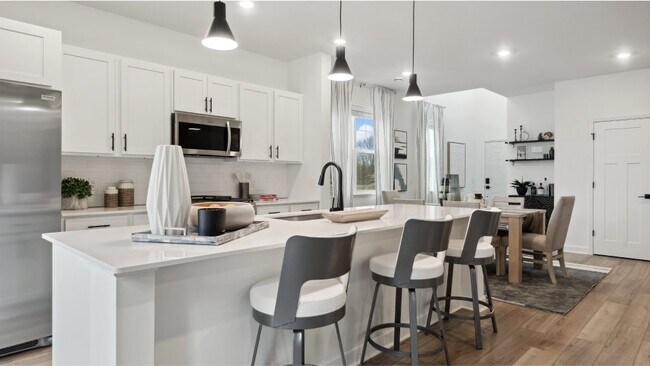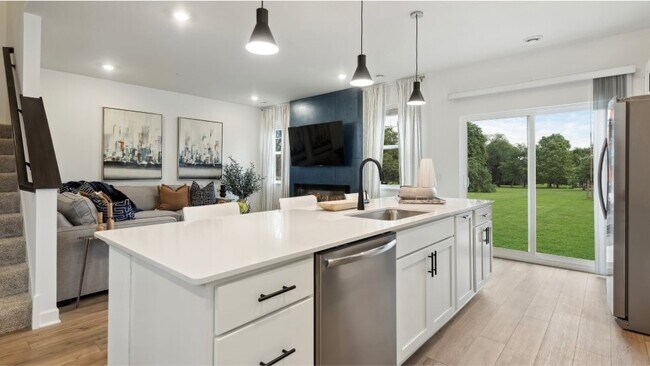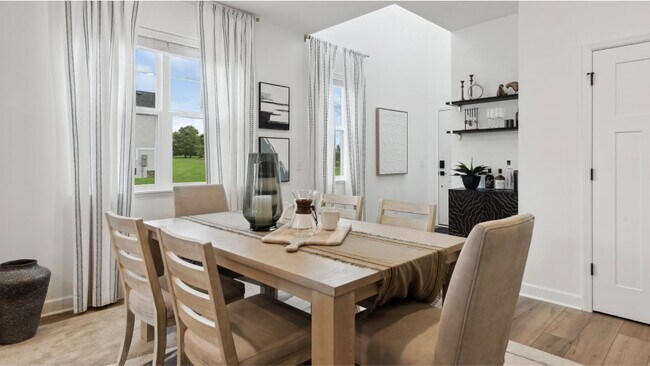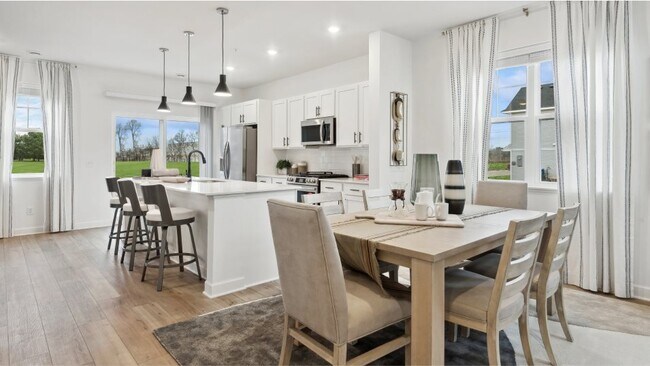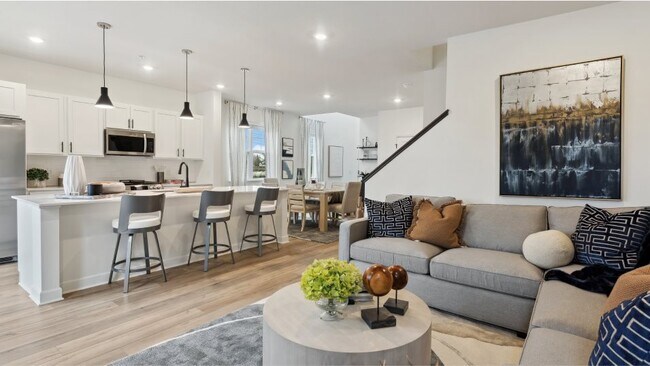
6266 205th St N Forest Lake, MN 55025
Shadow Creek EstatesHighlights
- New Construction
- Living Room
- Family Room
- Fireplace
- Dining Room
About This Home
The ideal home, lifestyle, and location you’ve been searching for! This stunning residence offers abundant natural light, creating a warm and inviting atmosphere throughout. With three spacious bedrooms, two and a half luxurious baths, and a gorgeous two-story foyer, every detail has been designed for comfort and style. The main level boasts an open-concept floor plan, seamlessly connecting the relaxing Great Room, dining area, and kitchen. The Great Room’s electric fireplace adds a cozy touch, perfect for unwinding or entertaining. The beautiful kitchen shines with quartz countertops, ceramic tile backsplash, and white cabinets, combining elegance with practicality. Upstairs, enjoy the convenience of an essential upper-level laundry along with the owner’s suite and two secondary bedrooms. This home truly delivers the perfect blend of modern design, function, and location!
Sales Office
| Monday - Tuesday | Appointment Only |
| Wednesday - Thursday |
11:00 AM - 6:00 PM
|
| Friday |
11:00 AM - 3:00 PM
|
| Saturday - Sunday |
11:00 AM - 6:00 PM
|
Townhouse Details
Home Type
- Townhome
Parking
- 2 Car Garage
Taxes
- Special Tax
Home Design
- New Construction
Interior Spaces
- 2-Story Property
- Fireplace
- Family Room
- Living Room
- Dining Room
Bedrooms and Bathrooms
- 3 Bedrooms
- 2 Full Bathrooms
Map
Other Move In Ready Homes in Shadow Creek Estates
About the Builder
- Shadow Creek Estates
- 6292 205th St N
- 6219 205th St N
- xxx 202nd St Parcel A
- xxx
- 15645 Granada Ave N
- 6254 209th St N
- 20084 Fitzgerald Trail N
- 20074 Fitzgerald Trail N
- XXXX N 207th St
- 20641 Hamlet Ave N
- 4724 199th St N
- 4710 199th St N
- 4718 199th St N
- TBD Forest Blvd N
- 14941 Anson St NE
- 19809 Falk Ct N
- XXX Fenway Ave N
- XXX Scandia Trail N
- 5xxx 217th St N
