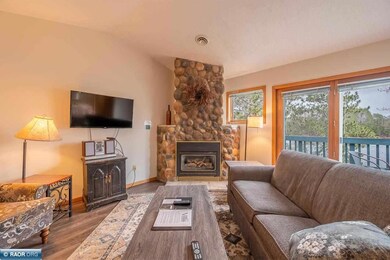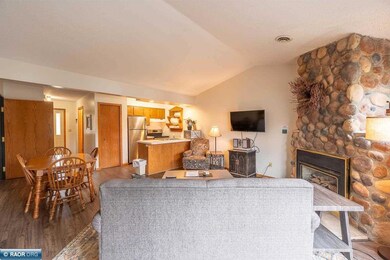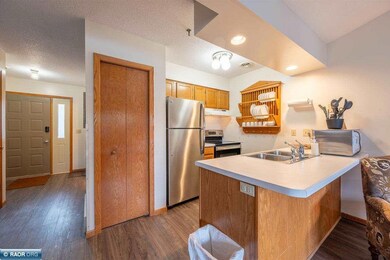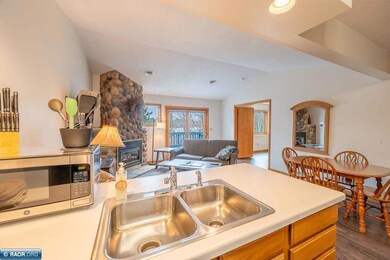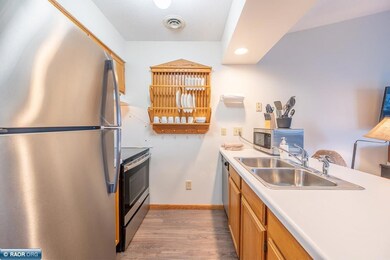6266 Giants Ridge Rd Aurora, MN 55705
About This Home
As of May 2024Step into a world of relaxation and comfort as you enter this exquisitely designed condo. The spacious living area invites you to unwind and soak in the picturesque views that unfold before your eyes. The floor-to-ceiling windows seamlessly connect the interior with the great outdoors, allowing natural light to flood the space. The open concept living room and kitchen area offer comfortable seating. Enjoy sitting in front of the gas fireplace on cool evenings or on the deck drinking morning coffee while admiring stunning lake views. Retreat to one of the two well-appointed bedrooms, havens of relaxation after a day of adventuring. Each bedroom features ample space ensuring a restful night's sleep. The two full bathrooms, one of which includes a luxurious sauna, provide the ultimate in pampering and rejuvenation. Beyond the comfort of your private sanctuary, Giants Ridge offers an array of amenities to elevate your stay. Indulge in a refreshing dip in the community pool or challenge
Map
Property Details
Home Type
Condominium
Year Built
1993
Lot Details
0
Listing Details
- Class: Residential
- Construction: Wood Frame
- Heat: Gas, Forced Air
- Lvt Date: 05/01/2024
- Main Level Bathrooms: 1
- Number Of Bedrooms: 2
- Parcel Code Number: 015-0013-00060
- Patioporch: Deck
- Real Estate Tax: 3224
- Style: One Story, Condo
- Total Above Grade Sq Ft: 1024
- Type: Residential
- Year Built: 1993
- Special Features: None
- Property Sub Type: Condos
Interior Features
- Total Finished Sq Ft: 1024
- Bedroom 1: Size: 15.13x12, On Level: Main
- Total Bathrooms: 2
- Appliances: Dishwasher, Garbage Disposal, Microwave, Refrigerator, Washer, Elec. Dryer
- Bedroom 2: Size: 16.20x10.7, On Level: Main
- Fireplace: 1 Fireplace, Gas Log
- Kitchen: Size: 6x15
- Living Room: Size: 15x15, On Level: Main
- Main Level Bedrooms: 2
- Main Level Sq Ft: 1024
- Other Room 2: Sauna, Size: 6.8x4, On Level: Main
Exterior Features
- Exterior: Wood
- Roof: Asphalt, Shingle
Utilities
- Cooling: Central
- Utilities: City Water, City Sewer, Gas
Schools
- School District: Ara-Hyt Lk/Bwbk 2711
Lot Info
- Lot Size: Dimensions: 1x1
- Zoning: Res
Home Values in the Area
Average Home Value in this Area
Property History
| Date | Event | Price | Change | Sq Ft Price |
|---|---|---|---|---|
| 05/24/2024 05/24/24 | Sold | $170,000 | +0.6% | $166 / Sq Ft |
| 05/05/2024 05/05/24 | For Sale | $169,000 | 0.0% | $165 / Sq Ft |
| 05/05/2024 05/05/24 | Pending | -- | -- | -- |
| 05/01/2024 05/01/24 | For Sale | $169,000 | -4.8% | $165 / Sq Ft |
| 02/02/2021 02/02/21 | Sold | $177,500 | -1.3% | $152 / Sq Ft |
| 12/31/2020 12/31/20 | Pending | -- | -- | -- |
| 12/21/2020 12/21/20 | For Sale | $179,900 | +52.5% | $155 / Sq Ft |
| 09/30/2020 09/30/20 | Sold | $118,000 | 0.0% | $115 / Sq Ft |
| 08/10/2020 08/10/20 | Pending | -- | -- | -- |
| 08/10/2020 08/10/20 | For Sale | $118,000 | +26.9% | $115 / Sq Ft |
| 06/06/2019 06/06/19 | Sold | $93,000 | 0.0% | $85 / Sq Ft |
| 05/20/2019 05/20/19 | Pending | -- | -- | -- |
| 02/01/2019 02/01/19 | For Sale | $93,000 | -17.0% | $85 / Sq Ft |
| 11/16/2018 11/16/18 | Sold | $112,000 | -41.1% | $103 / Sq Ft |
| 10/25/2018 10/25/18 | Sold | $190,000 | +69.6% | $92 / Sq Ft |
| 10/13/2018 10/13/18 | Pending | -- | -- | -- |
| 09/16/2018 09/16/18 | Pending | -- | -- | -- |
| 06/01/2018 06/01/18 | For Sale | $112,000 | -41.1% | $103 / Sq Ft |
| 12/18/2017 12/18/17 | For Sale | $190,000 | +229.0% | $92 / Sq Ft |
| 01/15/2016 01/15/16 | Sold | $57,750 | -68.8% | $52 / Sq Ft |
| 12/07/2015 12/07/15 | Pending | -- | -- | -- |
| 11/09/2015 11/09/15 | Sold | $185,000 | +60.2% | $154 / Sq Ft |
| 10/15/2015 10/15/15 | Pending | -- | -- | -- |
| 06/07/2013 06/07/13 | Sold | $115,500 | -- | $113 / Sq Ft |
| 06/03/2013 06/03/13 | Pending | -- | -- | -- |
Source: Range Association of REALTORS®
MLS Number: 146616
- 6177 Voyageurs Trail
- 6032 Voyageurs Trail
- 6373 Wynne Creek Dr
- 6373 Wynne Creek Dr Unit 112
- 6206 Needleleaf Rd
- 6507 Voyageurs Trail
- 6562 Voyageurs Trail
- 6556 Voyageurs Trail
- 6630 Voyageurs Trail
- 5935 Voyageurs Trail
- 436 5th Ave N
- 111 8th Ave N
- 300 4th Ave N
- XXX N Creek Dr
- 302 2nd St N
- 710 Maple Dr
- 707 Arrowhead St
- 713 Maple Dr
- 39 S Erie St

