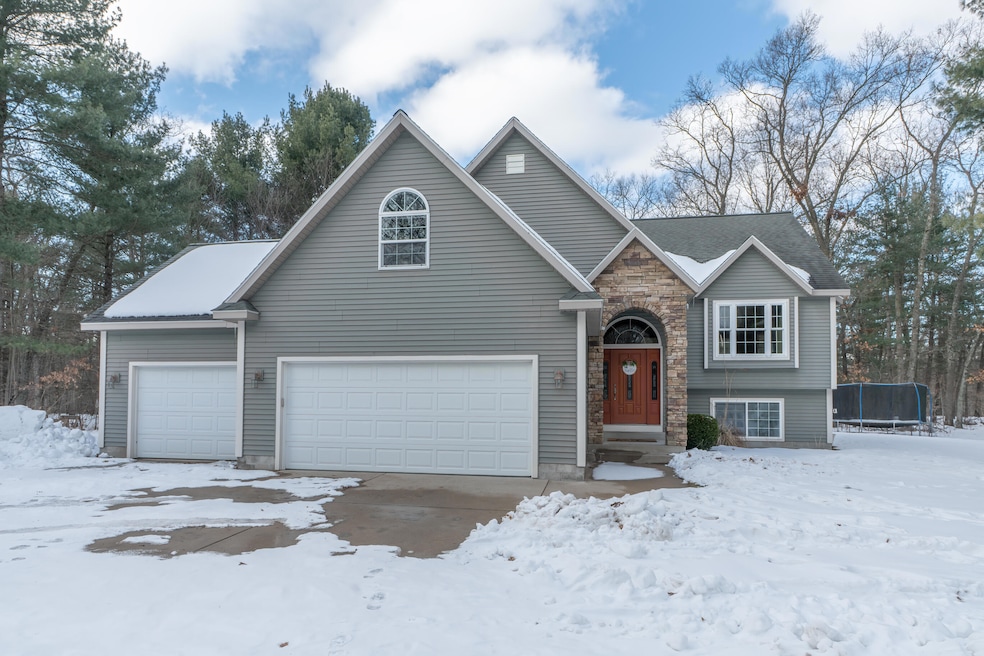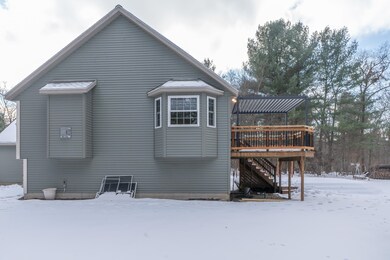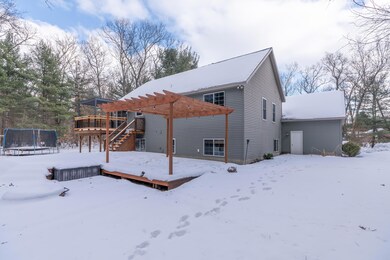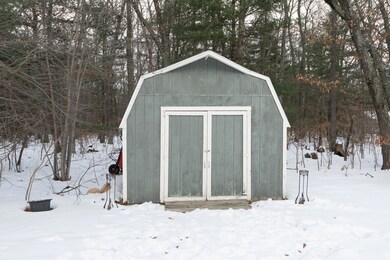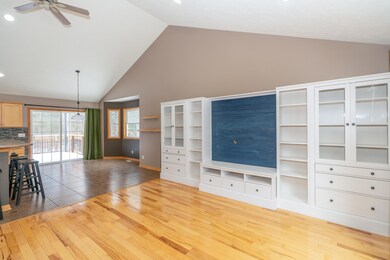
6266 Lazy Oak Trail Muskegon, MI 49442
Estimated Value: $414,000 - $434,261
Highlights
- 2.05 Acre Lot
- Family Room with Fireplace
- Wood Flooring
- Deck
- Wooded Lot
- 3 Car Attached Garage
About This Home
As of March 2025Privacy - Pristine - Wow Factor are just some of the adjectives to describe this sprawling 5 bedroom, 3 bath home in Oakridge school district. Pride of Ownership shines throughout this rare fine situated on 2 private acres among newer homes. Close to Wolf Lake & schools
Last Agent to Sell the Property
RE/MAX West License #6501374438 Listed on: 02/14/2025

Home Details
Home Type
- Single Family
Est. Annual Taxes
- $3,438
Year Built
- Built in 2006
Lot Details
- 2.05 Acre Lot
- Lot Dimensions are 37x497x146x333x364x192
- Level Lot
- Wooded Lot
Parking
- 3 Car Attached Garage
- Garage Door Opener
Home Design
- Brick Exterior Construction
- Vinyl Siding
Interior Spaces
- 2,836 Sq Ft Home
- 3-Story Property
- Ceiling Fan
- Family Room with Fireplace
- Living Room
- Dining Area
- Natural lighting in basement
Kitchen
- Eat-In Kitchen
- Range
- Microwave
- Dishwasher
- Kitchen Island
Flooring
- Wood
- Ceramic Tile
Bedrooms and Bathrooms
- 5 Bedrooms | 2 Main Level Bedrooms
Laundry
- Laundry on lower level
- Dryer
- Washer
Outdoor Features
- Deck
Utilities
- Forced Air Heating System
- Well
- Electric Water Heater
- Septic System
- Cable TV Available
Ownership History
Purchase Details
Home Financials for this Owner
Home Financials are based on the most recent Mortgage that was taken out on this home.Purchase Details
Home Financials for this Owner
Home Financials are based on the most recent Mortgage that was taken out on this home.Purchase Details
Home Financials for this Owner
Home Financials are based on the most recent Mortgage that was taken out on this home.Purchase Details
Similar Homes in Muskegon, MI
Home Values in the Area
Average Home Value in this Area
Purchase History
| Date | Buyer | Sale Price | Title Company |
|---|---|---|---|
| Johnson Christopher R | $420,000 | Premier Lakeshore Title | |
| Seewald James | $160,000 | Nta | |
| Cooper Christopher | -- | Rei | |
| Cooper Kristi L | -- | -- |
Mortgage History
| Date | Status | Borrower | Loan Amount |
|---|---|---|---|
| Open | Johnson Christopher R | $270,000 | |
| Previous Owner | Seewald James N | $129,000 | |
| Previous Owner | Seewald James | $155,944 | |
| Previous Owner | Cooper Christopher | $155,000 | |
| Previous Owner | Cooper Christopher | $151,000 |
Property History
| Date | Event | Price | Change | Sq Ft Price |
|---|---|---|---|---|
| 03/03/2025 03/03/25 | Sold | $420,000 | -3.4% | $148 / Sq Ft |
| 02/18/2025 02/18/25 | Price Changed | $434,900 | -4.4% | $153 / Sq Ft |
| 02/14/2025 02/14/25 | Pending | -- | -- | -- |
| 02/14/2025 02/14/25 | For Sale | $454,900 | -- | $160 / Sq Ft |
Tax History Compared to Growth
Tax History
| Year | Tax Paid | Tax Assessment Tax Assessment Total Assessment is a certain percentage of the fair market value that is determined by local assessors to be the total taxable value of land and additions on the property. | Land | Improvement |
|---|---|---|---|---|
| 2025 | $3,767 | $232,000 | $0 | $0 |
| 2024 | $1,232 | $221,300 | $0 | $0 |
| 2023 | $1,178 | $190,800 | $0 | $0 |
| 2022 | $3,438 | $161,500 | $0 | $0 |
| 2021 | $3,348 | $147,200 | $0 | $0 |
| 2020 | $3,316 | $138,200 | $0 | $0 |
| 2019 | $3,148 | $125,800 | $0 | $0 |
| 2018 | $3,073 | $100,100 | $0 | $0 |
| 2017 | $3,009 | $107,000 | $0 | $0 |
| 2016 | $1,004 | $90,600 | $0 | $0 |
| 2015 | -- | $91,700 | $0 | $0 |
| 2014 | -- | $87,200 | $0 | $0 |
| 2013 | -- | $85,800 | $0 | $0 |
Agents Affiliated with this Home
-
Rebecca VanderStelt
R
Seller's Agent in 2025
Rebecca VanderStelt
RE/MAX West
(231) 215-5672
3 in this area
69 Total Sales
Map
Source: Southwestern Michigan Association of REALTORS®
MLS Number: 25005646
APN: 11-450-000-0013-00
- 85 S Hilton Park Rd
- 71 Hubbard Woods
- 6248 Black Forest Trail
- 407 S Hilton Park Rd
- 6001 Savannah Way Unit 36
- 408 Sabine Dr Unit 10
- 631 N Hilton Park Rd
- 412 Sabine Dr Unit 11
- 450 Rahn St
- 5748 Richmond Ave
- 5664 Hall Rd
- 569 Grover Rd
- 414 Sabine Dr Unit 12
- 655 S Hilton Park Rd
- 70 S Kensington St
- 5495 Washington Ave
- 5657 Harding Ave
- 157 S Kenwood St
- 278 Vista Terrace
- 50 S Bock Rd
- 6252 Lazy Oak Trail
- 6278 Lazy Oak Trail
- 6286 Lazy Oak Trail
- 6246 Lazy Oak Trail
- 69 N Hilton Park Rd
- 6300 Lazy Oak Trail
- 6269 Lazy Oak Trail
- 6257 Lazy Oak Trail
- 6277 Lazy Oak Trail
- 6249 Lazy Oak Trail
- 6318 Lazy Oak Trail
- 6301 Lazy Oak Trail
- 6255 Macarthur Rd
- 6336 Lazy Oak Trail
- 6251 Macarthur Rd
- 6251 Macarthur Rd
- 6317 Lazy Oak Trail
- 6091 Hubbard Rd
- 6081 Hubbard Rd
- 57 N Hilton Park Rd
