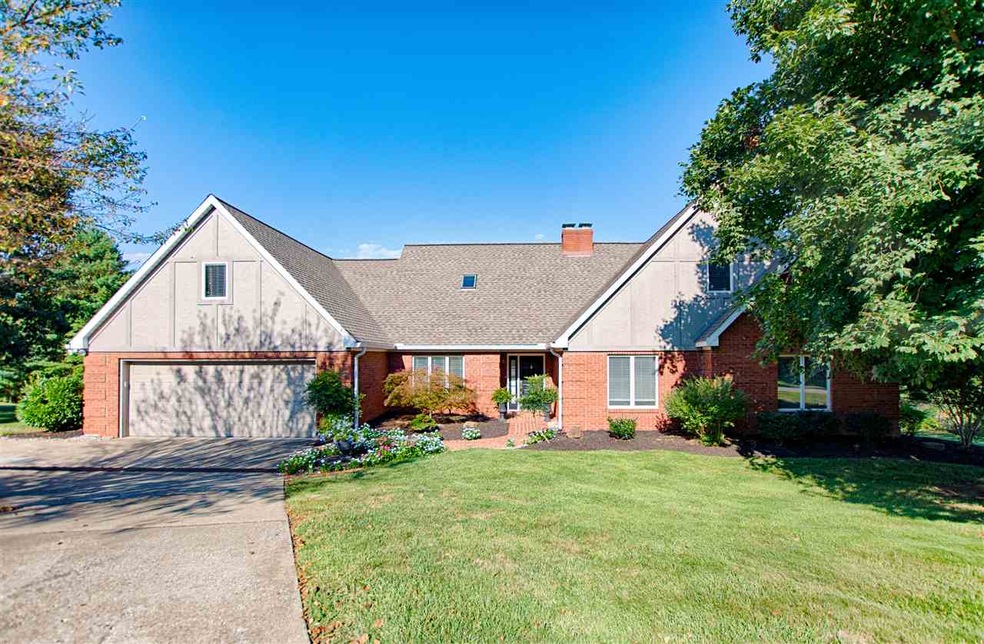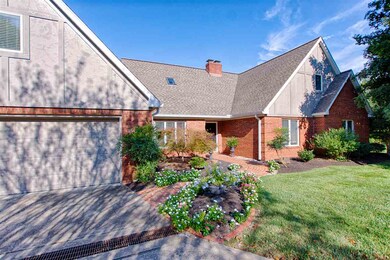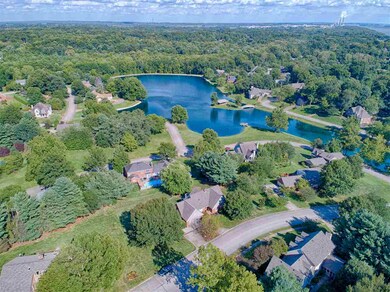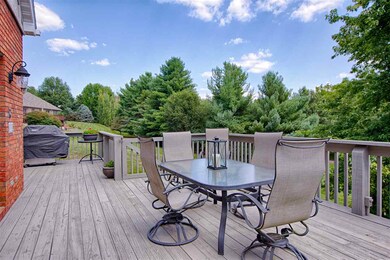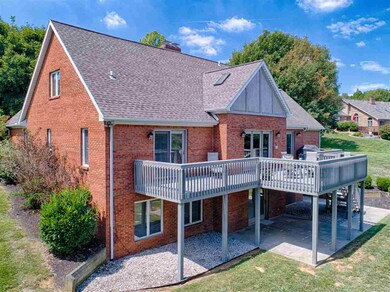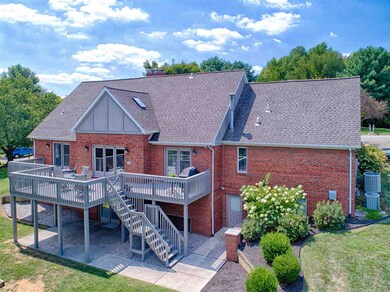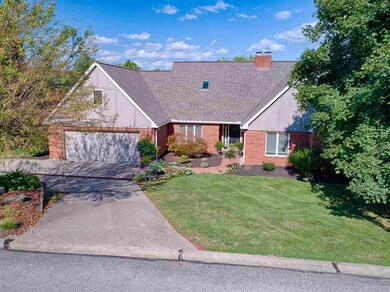
6266 Pfafflin Lake Blvd Newburgh, IN 47630
Highlights
- Access To Lake
- Primary Bedroom Suite
- 0.6 Acre Lot
- Newburgh Elementary School Rated A-
- Waterfront
- Living Room with Fireplace
About This Home
As of February 2020Rare find in Newburgh, 3 or 4 bedroom 4 1/2 baths with a walk out basement on over 1/2 acre. Lake view in a quiet neighborhood. Foyer entry with hardwood flooring, to the left is a formal dining room with wainscoting, fresh paint, hardwood floors and Pottery Barn chandelier. The great room has cathedral ceilings with skylights, new carpet, and doors that lead to the deck. Leading into the kitchen you will find new granite counter tops, hardwood floors, along with a new range and microwave. Off the kitchen is the laundry room with cabinets and a utility sink and a half bath. There are three bedrooms on the main level. The spacious master suite has a whirlpool tub, separate shower, and twin vanities. One of the other main bedrooms has a private bath with hall access. Upstairs is an over 900 sq. ft. bonus room or fourth bedroom suite with a walk in closet and full bath. Off of the bathroom is walk in attic storage. The lower walk out level has an incredibly spacious room with brand new carpet, a wet bar and tons of natural lighting. A workshop currently being used as a work out room, and an extra storage room along with a full bath complete the basement. Outside is a newly finished full length balcony, deck with views of the lake. Downstairs is a poured concrete patio with more views of the lake. The garage offers an additional space for parking, storing lawn equipment, or a golf cart. Seller is offering a $520 AHS home warranty.
Home Details
Home Type
- Single Family
Est. Annual Taxes
- $2,509
Year Built
- Built in 1983
Lot Details
- 0.6 Acre Lot
- Lot Dimensions are 168 x 158
- Waterfront
- Landscaped
- Lot Has A Rolling Slope
HOA Fees
- $28 Monthly HOA Fees
Parking
- 2.5 Car Attached Garage
- Garage Door Opener
Home Design
- Tudor Architecture
- Brick Exterior Construction
- Shingle Roof
- Wood Siding
Interior Spaces
- 1.5-Story Property
- Wet Bar
- Cathedral Ceiling
- Wood Burning Fireplace
- Entrance Foyer
- Great Room
- Living Room with Fireplace
- 2 Fireplaces
- Formal Dining Room
- Workshop
- Water Views
- Storage In Attic
Kitchen
- Eat-In Kitchen
- Stone Countertops
- Utility Sink
- Disposal
Flooring
- Wood
- Carpet
- Tile
- Vinyl
Bedrooms and Bathrooms
- 4 Bedrooms
- Primary Bedroom Suite
- Walk-In Closet
- Double Vanity
- Bathtub With Separate Shower Stall
- Garden Bath
Laundry
- Laundry on main level
- Washer and Electric Dryer Hookup
Finished Basement
- Walk-Out Basement
- Fireplace in Basement
- 1 Bathroom in Basement
- Crawl Space
Outdoor Features
- Access To Lake
- Lake, Pond or Stream
- Balcony
Utilities
- Forced Air Heating and Cooling System
- ENERGY STAR Qualified Air Conditioning
- Heating System Uses Gas
- Cable TV Available
Additional Features
- ENERGY STAR Qualified Equipment for Heating
- Suburban Location
Listing and Financial Details
- Home warranty included in the sale of the property
- Assessor Parcel Number 87-15-02-208-116.000-019
Ownership History
Purchase Details
Home Financials for this Owner
Home Financials are based on the most recent Mortgage that was taken out on this home.Purchase Details
Home Financials for this Owner
Home Financials are based on the most recent Mortgage that was taken out on this home.Similar Homes in Newburgh, IN
Home Values in the Area
Average Home Value in this Area
Purchase History
| Date | Type | Sale Price | Title Company |
|---|---|---|---|
| Warranty Deed | $356,000 | Bosse Title Co | |
| Warranty Deed | -- | None Available |
Mortgage History
| Date | Status | Loan Amount | Loan Type |
|---|---|---|---|
| Open | $356,000 | VA | |
| Previous Owner | $100,000 | Credit Line Revolving | |
| Previous Owner | $264,000 | New Conventional | |
| Previous Owner | $60,199 | Unknown |
Property History
| Date | Event | Price | Change | Sq Ft Price |
|---|---|---|---|---|
| 02/10/2020 02/10/20 | Sold | $356,000 | -3.5% | $75 / Sq Ft |
| 01/14/2020 01/14/20 | Pending | -- | -- | -- |
| 10/15/2019 10/15/19 | Price Changed | $369,000 | -1.6% | $78 / Sq Ft |
| 09/25/2019 09/25/19 | For Sale | $374,900 | +13.6% | $79 / Sq Ft |
| 09/27/2017 09/27/17 | Sold | $330,000 | -1.5% | $70 / Sq Ft |
| 08/27/2017 08/27/17 | Pending | -- | -- | -- |
| 08/27/2017 08/27/17 | For Sale | $334,900 | -- | $71 / Sq Ft |
Tax History Compared to Growth
Tax History
| Year | Tax Paid | Tax Assessment Tax Assessment Total Assessment is a certain percentage of the fair market value that is determined by local assessors to be the total taxable value of land and additions on the property. | Land | Improvement |
|---|---|---|---|---|
| 2024 | $3,842 | $476,700 | $73,700 | $403,000 |
| 2023 | $3,722 | $465,000 | $73,700 | $391,300 |
| 2022 | $3,544 | $423,300 | $44,600 | $378,700 |
| 2021 | $3,326 | $374,700 | $45,000 | $329,700 |
| 2020 | $3,189 | $346,900 | $41,600 | $305,300 |
| 2019 | $3,113 | $335,100 | $40,500 | $294,600 |
| 2018 | $2,924 | $327,100 | $40,500 | $286,600 |
| 2017 | $2,600 | $297,300 | $40,500 | $256,800 |
| 2016 | $2,509 | $289,900 | $40,500 | $249,400 |
| 2014 | $4,436 | $291,200 | $45,900 | $245,300 |
| 2013 | $4,634 | $311,200 | $45,900 | $265,300 |
Agents Affiliated with this Home
-
Donovan Wilkins

Seller's Agent in 2020
Donovan Wilkins
RE/MAX
(812) 430-4851
56 in this area
304 Total Sales
-
Jessica Mason

Buyer's Agent in 2020
Jessica Mason
KELLER WILLIAMS CAPITAL REALTY
(812) 582-0246
1 in this area
106 Total Sales
-
Julie Bosma

Seller's Agent in 2017
Julie Bosma
ERA FIRST ADVANTAGE REALTY, INC
(812) 457-6968
96 in this area
300 Total Sales
Map
Source: Indiana Regional MLS
MLS Number: 201739970
APN: 87-15-02-208-116.000-019
- 7266 Lakevale Dr
- 623 Forest Park Dr
- 624 Forest Park Dr
- 709 Forest Park Dr
- 713 Carole Place
- 1 Hillside Trail
- 5582 Hillside Trail
- 6855 Pleasant Valley Ct
- 5597 Autumn Ridge Dr
- 7555 Upper Meadow Rd
- 6722 Muirfield Ct
- Off S 66
- 6444 Pebble Point Ct
- 6488 Pebble Point Ct
- 6202 Pembrooke Dr
- 712 Adams St
- 7366 Capri Ct
- 210 E Main St
- 5413 Landview Dr
- 7633 Marywood Dr
