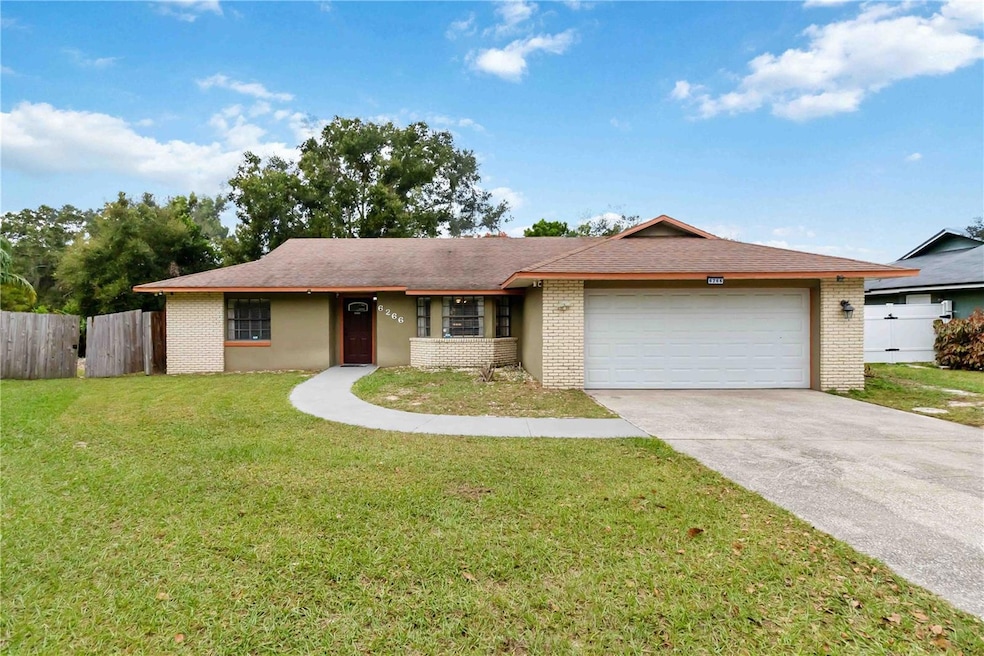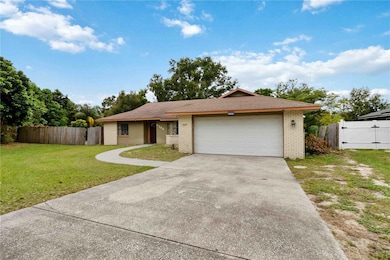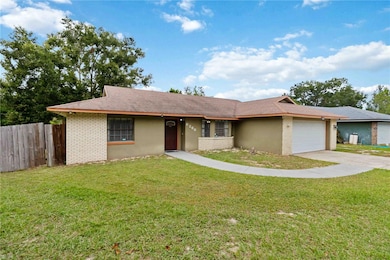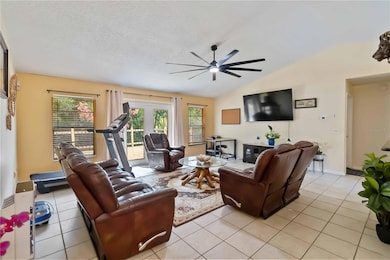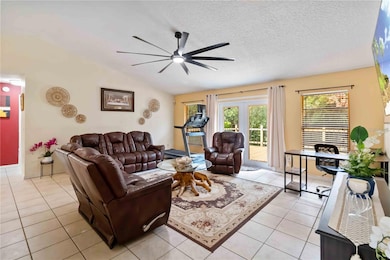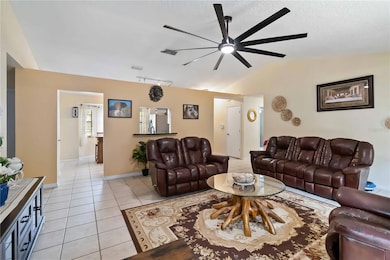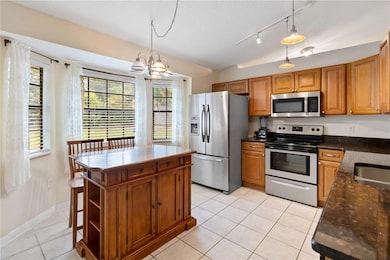6266 Teton Ct Orlando, FL 32810
Estimated payment $2,022/month
Highlights
- Deck
- Main Floor Primary Bedroom
- Eat-In Kitchen
- Vaulted Ceiling
- 2 Car Attached Garage
- Solid Wood Cabinet
About This Home
Welcome to this charming home tucked away on a quiet cul-de-sac, perfectly situated on an oversized private lot! Step inside to an open, light-filled floor plan featuring a spacious living area and a split-bedroom design for added privacy. The main living spaces offer easy-care tile flooring, while all bedrooms are comfortably carpeted. The primary suite includes a walk-in closet and an en suite bath for convenience. Enjoy the outdoors on your brand-new deck (2025) — ideal for entertaining, relaxing, or weekend barbecues. The HVAC system (just 2 years old) ensures year-round comfort, and the expansive backyard provides endless possibilities for gardening, play, or future additions. Conveniently located near top-rated schools, shopping, and dining, this home combines comfort, style, and room to grow. Don’t miss your chance to make it yours — schedule your private showing today!
Listing Agent
Nicole Dege
REDFIN CORPORATION Brokerage Phone: 407-708-9747 License #3394858 Listed on: 11/12/2025

Home Details
Home Type
- Single Family
Est. Annual Taxes
- $2,605
Year Built
- Built in 1989
Lot Details
- 0.31 Acre Lot
- East Facing Home
- Wood Fence
- Property is zoned R-1A
HOA Fees
- $13 Monthly HOA Fees
Parking
- 2 Car Attached Garage
- Garage Door Opener
- Driveway
Home Design
- Slab Foundation
- Shingle Roof
- Block Exterior
- Stucco
Interior Spaces
- 1,442 Sq Ft Home
- Vaulted Ceiling
- Ceiling Fan
- French Doors
- Living Room
- Laundry in Garage
Kitchen
- Eat-In Kitchen
- Range
- Microwave
- Solid Wood Cabinet
Flooring
- Carpet
- Tile
Bedrooms and Bathrooms
- 3 Bedrooms
- Primary Bedroom on Main
- Split Bedroom Floorplan
- Walk-In Closet
- 2 Full Bathrooms
- Bathtub with Shower
Outdoor Features
- Deck
- Exterior Lighting
Schools
- Lockhart Elementary School
- Lockhart Middle School
- Wekiva High School
Utilities
- Central Heating and Cooling System
- Septic Tank
- Cable TV Available
Community Details
- Vista Hills Association, Phone Number (407) 682-3443
- Visit Association Website
- Vista Hills Subdivision
Listing and Financial Details
- Visit Down Payment Resource Website
- Tax Lot 31
- Assessor Parcel Number 36-21-28-8912-00-310
Map
Home Values in the Area
Average Home Value in this Area
Tax History
| Year | Tax Paid | Tax Assessment Tax Assessment Total Assessment is a certain percentage of the fair market value that is determined by local assessors to be the total taxable value of land and additions on the property. | Land | Improvement |
|---|---|---|---|---|
| 2025 | $2,605 | $184,626 | -- | -- |
| 2024 | $2,430 | $179,423 | -- | -- |
| 2023 | $2,430 | $169,287 | $0 | $0 |
| 2022 | $2,322 | $164,356 | $0 | $0 |
| 2021 | $2,277 | $159,569 | $0 | $0 |
| 2020 | $2,164 | $157,366 | $0 | $0 |
| 2019 | $2,216 | $153,828 | $31,500 | $122,328 |
| 2018 | $1,080 | $83,515 | $0 | $0 |
| 2017 | $1,047 | $117,974 | $31,000 | $86,974 |
| 2016 | $1,018 | $106,653 | $25,000 | $81,653 |
| 2015 | $1,030 | $101,827 | $25,000 | $76,827 |
| 2014 | $1,064 | $97,316 | $28,000 | $69,316 |
Property History
| Date | Event | Price | List to Sale | Price per Sq Ft | Prior Sale |
|---|---|---|---|---|---|
| 11/12/2025 11/12/25 | For Sale | $340,000 | +89.5% | $236 / Sq Ft | |
| 06/29/2018 06/29/18 | Sold | $179,450 | -3.0% | $125 / Sq Ft | View Prior Sale |
| 06/12/2018 06/12/18 | Pending | -- | -- | -- | |
| 06/02/2018 06/02/18 | Price Changed | $185,000 | -2.1% | $128 / Sq Ft | |
| 05/20/2018 05/20/18 | Price Changed | $189,000 | -3.1% | $131 / Sq Ft | |
| 05/13/2018 05/13/18 | For Sale | $195,000 | +8.7% | $135 / Sq Ft | |
| 04/29/2018 04/29/18 | Off Market | $179,450 | -- | -- | |
| 04/25/2018 04/25/18 | For Sale | $185,000 | 0.0% | $128 / Sq Ft | |
| 04/13/2018 04/13/18 | Pending | -- | -- | -- | |
| 04/05/2018 04/05/18 | For Sale | $185,000 | 0.0% | $128 / Sq Ft | |
| 03/23/2018 03/23/18 | Pending | -- | -- | -- | |
| 02/22/2018 02/22/18 | For Sale | $185,000 | -- | $128 / Sq Ft |
Purchase History
| Date | Type | Sale Price | Title Company |
|---|---|---|---|
| Warranty Deed | $179,450 | Fidelity National Title Of F | |
| Special Warranty Deed | $100,000 | Southeast Professional Title | |
| Special Warranty Deed | $55,900 | Rels Title | |
| Trustee Deed | -- | Attorney | |
| Warranty Deed | $106,900 | -- | |
| Warranty Deed | $90,000 | -- | |
| Warranty Deed | $77,000 | -- |
Mortgage History
| Date | Status | Loan Amount | Loan Type |
|---|---|---|---|
| Open | $174,000 | New Conventional | |
| Previous Owner | $7,500 | Unknown | |
| Previous Owner | $95,445 | FHA | |
| Previous Owner | $105,509 | FHA | |
| Previous Owner | $106,062 | FHA |
Source: Stellar MLS
MLS Number: O6359499
APN: 36-2128-8912-00-310
- 6280 Misson Dr
- 6084 Brookhill Cir
- 6215 Brookhill Cir
- 5610 Marie Ct
- 5502 Park Hurst Dr
- 5523 Westview Dr
- 6569 Long Breeze Rd
- 5400 Fox Briar Trail
- 6017 Brookhill Ct
- 6239 Fox Hunt Trail
- 5794 Grand Canyon Dr
- 6112 Fox Hunt Trail
- 6808 Galle Ct
- 5849 Groveline Dr
- 5317 Hyde Park Ave
- 5907 Shore Breeze Ln
- 5925 Grand Coulee Rd
- 5972 Kenlyn Ct
- 0 Fort Christmas Rd Unit MFRO6244659
- 0 Fort Christmas Rd Unit MFRO6244658
- 5611 Marie Ct
- 5428 Coyote Trail
- 6569 Long Breeze Rd
- 5312 Sun Valley Ct
- 6807 Galle Ct
- 5957 Groveline Dr
- 6730 Merlin Ct
- 7000 Watseka Ave
- 6856 Moorhen Cir
- 4609 Wellesly Dr
- 5500 Huber Dr
- 6234 Beaumont Ave
- 5715 Elon Dr
- 5353 Pale Horse Dr
- 7733 Range Dr
- 5372 Pale Horse Dr
- 6817 Westlake Blvd
- 5237 Macadamia Ct
- 4883 N Pine Hills Rd Unit 4881
- 4726 Abaca St
