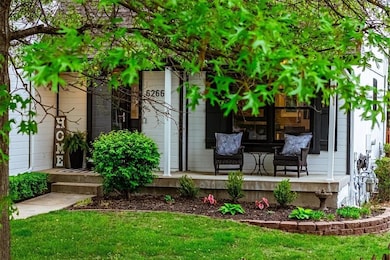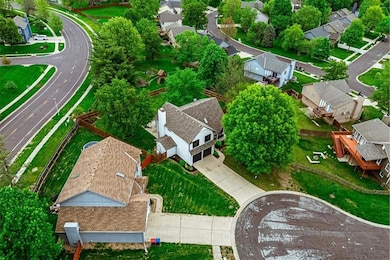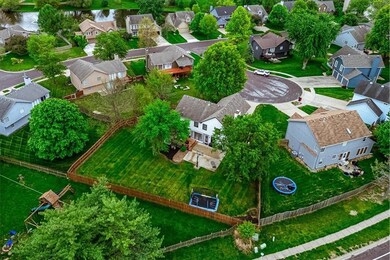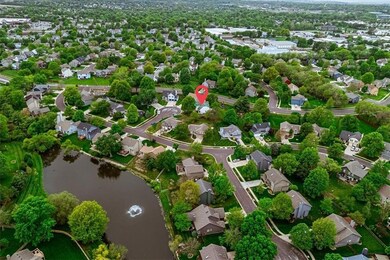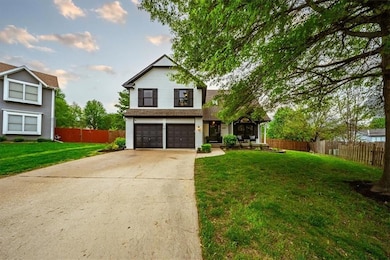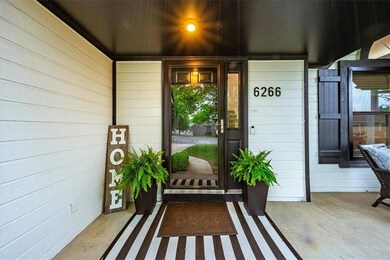
6266 W 157th St Overland Park, KS 66223
Blue Valley NeighborhoodHighlights
- Home Theater
- Deck
- Traditional Architecture
- Stanley Elementary School Rated A-
- Recreation Room
- Wood Flooring
About This Home
As of June 2025This beautifully updated 2-story home is tucked at the end of a cul-de-sac in the Blue Valley High School district and offers a long list of improvements already completed for you. With four bedrooms, multiple living spaces, and an inviting backyard, this home checks all the boxes.Recent upgrades include Renewal by Andersen windows (lifetime warranty), newer HVAC system, water heater, updated flooring, new fence and deck, and more. The layout is open and functional, beginning with a welcoming entryway that flows into the main living area.The remodeled kitchen features granite countertops, white cabinetry, stainless steel appliances, and a large island that opens to the living room with a fireplace and built-ins—ideal for everyday living and entertaining.Upstairs, you'll find all four bedrooms along with the laundry room, which includes built-in cabinetry plus a rare two-tiered bonus storage area. The primary suite offers a private bath with dual vanities, soaking tub, and a connected flex space with custom cabinetry—perfect for a home office, workout corner, or creative space.The finished basement is set up for movie nights and game days with tiered theater seating, surround sound, and plenty of additional space to make it your own.Step outside to a backyard that’s ready for entertaining or relaxing. The patio has room for grilling, lounging, or playing ball with the built-in basketball goal, while the adjacent deck offers a shaded area under mature trees to gather and unwind. The fully fenced yard adds privacy and functionality, with a storage shed tucked to the side for tools and extras.Conveniently located near Blue Valley schools and just minutes from BlueHawk shopping, dining, and entertainment—this home blends thoughtful updates, layout, and location into one turnkey package.
Last Agent to Sell the Property
Keller Williams Realty Partners Inc. Brokerage Phone: 417-343-8079 License #00244949 Listed on: 04/24/2025

Home Details
Home Type
- Single Family
Est. Annual Taxes
- $7,567
Year Built
- Built in 1996
Lot Details
- 0.3 Acre Lot
- Cul-De-Sac
- Privacy Fence
- Wood Fence
- Paved or Partially Paved Lot
- Level Lot
- Sprinkler System
Parking
- 2 Car Attached Garage
- Garage Door Opener
Home Design
- Traditional Architecture
- Composition Roof
Interior Spaces
- 2-Story Property
- Ceiling Fan
- Thermal Windows
- Family Room with Fireplace
- Sitting Room
- Living Room
- Formal Dining Room
- Home Theater
- Recreation Room
- Finished Basement
- Sump Pump
- Storm Windows
Kitchen
- Eat-In Kitchen
- Built-In Double Oven
- Built-In Electric Oven
- Dishwasher
- Stainless Steel Appliances
- Kitchen Island
- Disposal
Flooring
- Wood
- Carpet
- Ceramic Tile
Bedrooms and Bathrooms
- 4 Bedrooms
- Walk-In Closet
- Double Vanity
- Bathtub With Separate Shower Stall
Laundry
- Laundry Room
- Laundry on upper level
Schools
- Stanley Elementary School
- Blue Valley High School
Additional Features
- Deck
- Forced Air Heating and Cooling System
Community Details
- Property has a Home Owners Association
- Association fees include curbside recycling, trash
- Willow Bend HOA
- Willow Bend At The Village Subdivision
Listing and Financial Details
- Assessor Parcel Number NP90950000-0295
- $0 special tax assessment
Ownership History
Purchase Details
Home Financials for this Owner
Home Financials are based on the most recent Mortgage that was taken out on this home.Purchase Details
Home Financials for this Owner
Home Financials are based on the most recent Mortgage that was taken out on this home.Purchase Details
Home Financials for this Owner
Home Financials are based on the most recent Mortgage that was taken out on this home.Purchase Details
Home Financials for this Owner
Home Financials are based on the most recent Mortgage that was taken out on this home.Similar Homes in the area
Home Values in the Area
Average Home Value in this Area
Purchase History
| Date | Type | Sale Price | Title Company |
|---|---|---|---|
| Warranty Deed | -- | Platinum Title | |
| Warranty Deed | -- | Mccaffree Short Title | |
| Interfamily Deed Transfer | -- | Accommodation | |
| Warranty Deed | -- | First American Title | |
| Warranty Deed | -- | Columbian Title Of Johnson C |
Mortgage History
| Date | Status | Loan Amount | Loan Type |
|---|---|---|---|
| Open | $476,500 | New Conventional | |
| Previous Owner | $419,900 | New Conventional | |
| Previous Owner | $250,094 | FHA | |
| Previous Owner | $250,381 | FHA | |
| Previous Owner | $160,000 | New Conventional | |
| Previous Owner | $10,000 | Credit Line Revolving | |
| Previous Owner | $149,000 | Unknown | |
| Previous Owner | $142,000 | No Value Available |
Property History
| Date | Event | Price | Change | Sq Ft Price |
|---|---|---|---|---|
| 06/13/2025 06/13/25 | Sold | -- | -- | -- |
| 05/07/2025 05/07/25 | Pending | -- | -- | -- |
| 05/02/2025 05/02/25 | For Sale | $525,000 | +10.5% | $204 / Sq Ft |
| 05/23/2023 05/23/23 | Sold | -- | -- | -- |
| 04/01/2023 04/01/23 | Pending | -- | -- | -- |
| 03/29/2023 03/29/23 | For Sale | $475,000 | +90.0% | $185 / Sq Ft |
| 09/24/2015 09/24/15 | Sold | -- | -- | -- |
| 08/02/2015 08/02/15 | Pending | -- | -- | -- |
| 07/31/2015 07/31/15 | For Sale | $249,950 | -- | $131 / Sq Ft |
Tax History Compared to Growth
Tax History
| Year | Tax Paid | Tax Assessment Tax Assessment Total Assessment is a certain percentage of the fair market value that is determined by local assessors to be the total taxable value of land and additions on the property. | Land | Improvement |
|---|---|---|---|---|
| 2024 | $7,567 | $55,959 | $9,347 | $46,612 |
| 2023 | $4,693 | $45,149 | $9,347 | $35,802 |
| 2022 | $4,114 | $38,916 | $9,347 | $29,569 |
| 2021 | $4,181 | $37,444 | $7,790 | $29,654 |
| 2020 | $4,076 | $36,260 | $6,232 | $30,028 |
| 2019 | $4,024 | $35,040 | $4,448 | $30,592 |
| 2018 | $3,938 | $33,614 | $4,448 | $29,166 |
| 2017 | $3,634 | $30,486 | $4,448 | $26,038 |
| 2016 | $3,498 | $29,325 | $4,448 | $24,877 |
| 2015 | $3,165 | $26,450 | $4,448 | $22,002 |
| 2013 | -- | $23,483 | $4,448 | $19,035 |
Agents Affiliated with this Home
-
M
Seller's Agent in 2025
Meghan Nascimento
Keller Williams Realty Partners Inc.
(913) 906-5400
1 in this area
36 Total Sales
-
D
Buyer's Agent in 2025
David Long
ReeceNichols - Parkville
(816) 587-4411
1 in this area
18 Total Sales
-

Seller's Agent in 2023
Tina Branine
Keller Williams Realty Partners Inc.
(913) 708-8074
2 in this area
187 Total Sales
-

Buyer's Agent in 2023
Jen Cisar
KW KANSAS CITY METRO
(913) 825-7500
1 in this area
145 Total Sales
-

Seller's Agent in 2015
Rhonda Dehner
Realty Executives
(913) 638-8872
36 Total Sales
-
C
Buyer's Agent in 2015
Cindy Wainscott
Weichert, Realtors Welch & Com
(888) 220-0988
6 Total Sales
Map
Source: Heartland MLS
MLS Number: 2545984
APN: NP90950000-0295
- 15612 Barkley St
- 6019 W 157th Terrace
- 6307 W 152nd St
- 15513 Floyd St
- 15614 Outlook St
- 15416 Floyd St
- 15583 Floyd Ln
- 5704 W 154th St
- 5607 W 157th St
- 15107 Beverly St
- 15916 Riggs Rd
- 5517 W 153rd St
- 15090 Walmer St
- 6560 W 151st St
- 5619 W 152nd Terrace
- 15409 Conser St
- 5305 W 155th Terrace
- 14927 Riggs St
- 14938 Glenwood Ave
- 7426 W 152nd St

