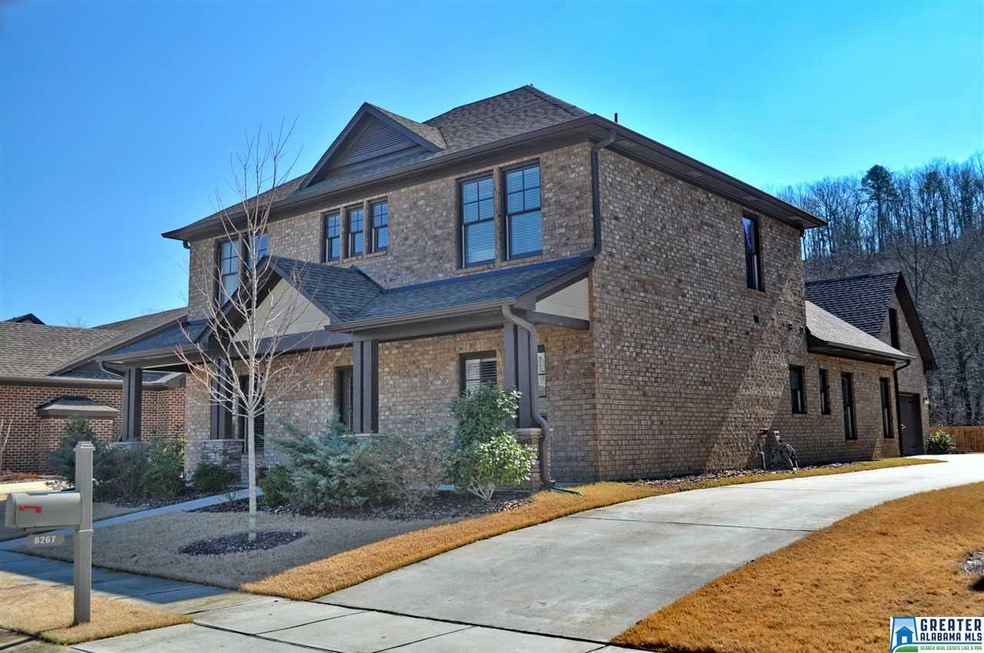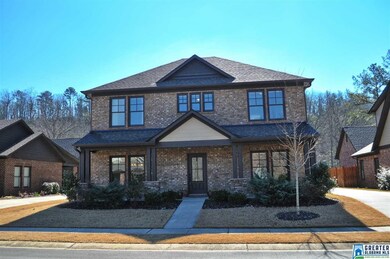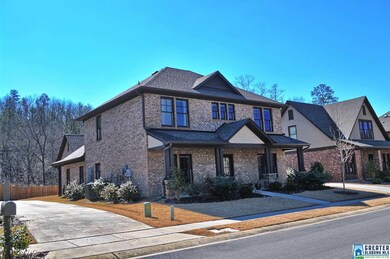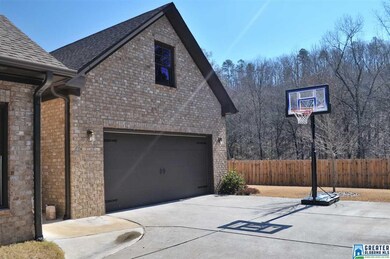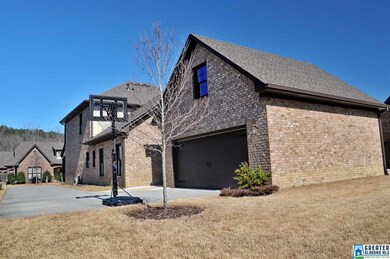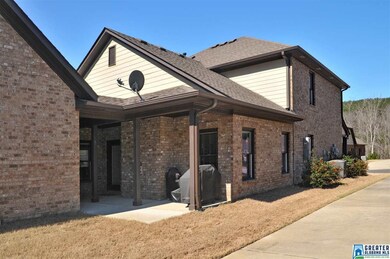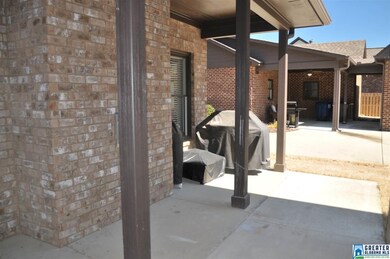
6267 Black Creek Loop N Hoover, AL 35244
Highlights
- Fishing
- Lake Property
- Wood Flooring
- South Shades Crest Elementary School Rated A
- Cathedral Ceiling
- Main Floor Primary Bedroom
About This Home
As of April 2016Exquisite. Detailed. Southern Homes. Think on these and come home to Trace Crossing's Creekside and see this fantastic home today. A covered front porch, open living and banquet size dining lead to a family area with great room and eat in gourmet kitchen. Stainless appliances, dark custom cabinets with nickle finish, , large granite island perfect for buffet or dining. This is an open area with vaulted ceilings, gas fireplace, and access to the master suite and outdoor patio. The master has trey ceilings and walk in closets, master bath with shower and garden size tub. Upstairs has 4 bedrooms, 2 baths and a bonus den area, Easy access to attic and large closets. A double detached garage has a bonus space for another room above it. The fenced back yard is flat and private with beautiful woods behind. Streetlights, sidewalks and underground utilities help to make a wonderful street and community. This is a culdesac street and home is located near it. Great location for living in Hoover
Home Details
Home Type
- Single Family
Est. Annual Taxes
- $3,444
Year Built
- 2012
HOA Fees
- $25 Monthly HOA Fees
Parking
- 2 Car Detached Garage
- Side Facing Garage
Home Design
- Slab Foundation
Interior Spaces
- 1.5-Story Property
- Crown Molding
- Smooth Ceilings
- Cathedral Ceiling
- Recessed Lighting
- Gas Fireplace
- Window Treatments
- Great Room with Fireplace
- Dining Room
- Den
- Keeping Room
- Pull Down Stairs to Attic
Kitchen
- Gas Oven
- Gas Cooktop
- Built-In Microwave
- Dishwasher
- Stainless Steel Appliances
- Stone Countertops
Flooring
- Wood
- Carpet
- Tile
Bedrooms and Bathrooms
- 5 Bedrooms
- Primary Bedroom on Main
- Walk-In Closet
- Hydromassage or Jetted Bathtub
- Bathtub and Shower Combination in Primary Bathroom
- Garden Bath
- Separate Shower
Laundry
- Laundry Room
- Laundry on main level
- Washer and Electric Dryer Hookup
Outdoor Features
- Lake Property
- Covered patio or porch
- Exterior Lighting
Utilities
- Central Air
- Heating System Uses Gas
- Tankless Water Heater
Listing and Financial Details
- Assessor Parcel Number 133051003064000
Community Details
Overview
- Association fees include common grounds mntc, management fee
- Mckay Management Association
Recreation
- Fishing
- Trails
Ownership History
Purchase Details
Home Financials for this Owner
Home Financials are based on the most recent Mortgage that was taken out on this home.Purchase Details
Home Financials for this Owner
Home Financials are based on the most recent Mortgage that was taken out on this home.Map
Similar Homes in the area
Home Values in the Area
Average Home Value in this Area
Purchase History
| Date | Type | Sale Price | Title Company |
|---|---|---|---|
| Warranty Deed | $303,000 | None Available | |
| Warranty Deed | $269,940 | None Available |
Mortgage History
| Date | Status | Loan Amount | Loan Type |
|---|---|---|---|
| Open | $255,000 | New Conventional | |
| Closed | $272,700 | New Conventional | |
| Previous Owner | $242,946 | New Conventional |
Property History
| Date | Event | Price | Change | Sq Ft Price |
|---|---|---|---|---|
| 04/18/2016 04/18/16 | Sold | $303,000 | +1.3% | $105 / Sq Ft |
| 03/04/2016 03/04/16 | Pending | -- | -- | -- |
| 03/01/2016 03/01/16 | For Sale | $299,000 | +10.8% | $104 / Sq Ft |
| 03/21/2012 03/21/12 | Sold | $269,940 | +1.4% | $101 / Sq Ft |
| 10/21/2011 10/21/11 | Pending | -- | -- | -- |
| 10/21/2011 10/21/11 | For Sale | $266,095 | -- | $100 / Sq Ft |
Tax History
| Year | Tax Paid | Tax Assessment Tax Assessment Total Assessment is a certain percentage of the fair market value that is determined by local assessors to be the total taxable value of land and additions on the property. | Land | Improvement |
|---|---|---|---|---|
| 2024 | $3,444 | $52,400 | $0 | $0 |
| 2023 | $3,156 | $47,920 | $0 | $0 |
| 2022 | $2,811 | $42,880 | $0 | $0 |
| 2021 | $2,509 | $38,340 | $0 | $0 |
| 2020 | $2,439 | $37,300 | $0 | $0 |
| 2019 | $2,369 | $36,240 | $0 | $0 |
| 2017 | $2,092 | $32,080 | $0 | $0 |
| 2015 | $1,999 | $30,680 | $0 | $0 |
| 2014 | $1,953 | $29,980 | $0 | $0 |
Source: Greater Alabama MLS
MLS Number: 742237
APN: 13-3-05-1-003-064-000
- 6213 Black Creek Loop N
- 6513 Black Creek Cir
- 5246 Creekside Loop
- 2056 Nunnally Pass
- 2068 Nunnally Pass
- 1562 Wilborn Run
- 5861 Shades Run Ln
- 1578 Wilborn Run
- 4045 Langston Ford Dr
- 1520 Tea Rose Cir
- 1883 Blackridge Rd
- 1939 Blackridge Rd
- 1447 Brocks Trace
- 3080 Sydenton Dr
- 1904 Janeway Pass
- 1480 Blackridge Rd
- 5572 Lake Trace Dr
- 5808 Willow Lake Dr
- 5566 Lake Trace Dr
- 3041 Iris Dr
