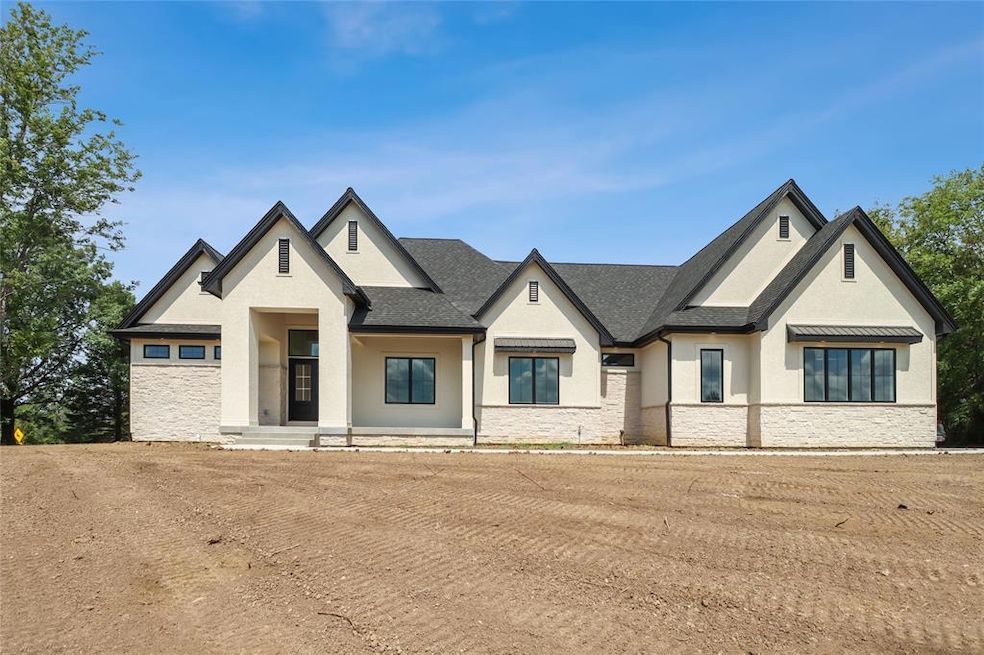
6267 Fairway Trail Norwalk, IA 50211
Warren County NeighborhoodEstimated payment $6,645/month
Highlights
- 4.43 Acre Lot
- Wood Flooring
- Wet Bar
- Ranch Style House
- Mud Room
- Forced Air Heating and Cooling System
About This Home
Experience refined country living in this exceptional ranch home offering over 4,000 sqft of finished space on 4 scenic acres with a private pond. The open layout features a spacious kitchen with a hidden walk-in pantry, flowing into a vaulted great room with beamed ceilings and a striking stone fireplace. The main floor includes a luxurious primary suite, two versatile bedrooms (perfect for guests or a home office), a spacious laundry room, and a functional mudroom. The finished lower level is built for entertaining, with a large family room, wet bar, game area, two additional bedrooms, and two full baths. Step outside to enjoy a 16x20 covered deck and a 16x16 grilling patio—ideal for relaxing or hosting gatherings. The oversized 4-car garage provides ample space for vehicles, tools, and toys. Built with quality in mind—2x6 construction, buried downspouts, and lighted entry posts add durability and charm. Enjoy fishing in your private pond, watch wildlife roam, and take in breathtaking sunrises and sunsets. All this, just minutes from downtown and the western suburbs!
Home Details
Home Type
- Single Family
Est. Annual Taxes
- $152
Year Built
- Built in 2024
Lot Details
- 4.43 Acre Lot
HOA Fees
- $25 Monthly HOA Fees
Parking
- 4 Car Attached Garage
Home Design
- Ranch Style House
- Asphalt Shingled Roof
- Stone Siding
- Cement Board or Planked
Interior Spaces
- 2,471 Sq Ft Home
- Wet Bar
- Gas Log Fireplace
- Mud Room
- Family Room Downstairs
- Walk-Out Basement
- Fire and Smoke Detector
- Laundry on main level
Kitchen
- Built-In Oven
- Cooktop
- Microwave
- Dishwasher
Flooring
- Wood
- Carpet
- Tile
Bedrooms and Bathrooms
Utilities
- Forced Air Heating and Cooling System
- Septic Tank
- Cable TV Available
Community Details
- Built by Van Dam
Listing and Financial Details
- Assessor Parcel Number 15175020010
Map
Home Values in the Area
Average Home Value in this Area
Tax History
| Year | Tax Paid | Tax Assessment Tax Assessment Total Assessment is a certain percentage of the fair market value that is determined by local assessors to be the total taxable value of land and additions on the property. | Land | Improvement |
|---|---|---|---|---|
| 2024 | $152 | $11,300 | $11,300 | $0 |
| 2023 | $174 | $11,300 | $11,300 | $0 |
| 2022 | $196 | $11,300 | $11,300 | $0 |
| 2021 | $212 | $12,700 | $12,700 | $0 |
| 2020 | $212 | $12,700 | $12,700 | $0 |
| 2019 | $214 | $12,700 | $12,700 | $0 |
| 2018 | $218 | $0 | $0 | $0 |
| 2017 | $2,116 | $0 | $0 | $0 |
Property History
| Date | Event | Price | Change | Sq Ft Price |
|---|---|---|---|---|
| 11/10/2023 11/10/23 | For Sale | $1,215,000 | 0.0% | $492 / Sq Ft |
| 11/09/2023 11/09/23 | Off Market | $1,215,000 | -- | -- |
| 11/10/2022 11/10/22 | Price Changed | $1,215,000 | 0.0% | $492 / Sq Ft |
| 11/10/2022 11/10/22 | For Sale | $1,215,000 | +0.9% | $492 / Sq Ft |
| 11/09/2022 11/09/22 | Off Market | $1,204,038 | -- | -- |
| 11/10/2021 11/10/21 | For Sale | $1,204,038 | +14.2% | $487 / Sq Ft |
| 11/09/2021 11/09/21 | Off Market | $1,054,038 | -- | -- |
| 05/19/2021 05/19/21 | Price Changed | $1,054,038 | +899.8% | $427 / Sq Ft |
| 05/19/2021 05/19/21 | Price Changed | $105,430 | -86.8% | $43 / Sq Ft |
| 11/09/2018 11/09/18 | For Sale | $797,720 | -- | $323 / Sq Ft |
Similar Homes in Norwalk, IA
Source: Des Moines Area Association of REALTORS®
MLS Number: 572741
APN: 15175020010
- 913 Walnut Dr
- 901 Walnut Dr
- 900 Walnut Dr
- 909 Walnut Dr
- 905 Walnut Dr
- 2920 Oak St
- 2925 Oak St
- 2909 Crest View Cir
- 2910 Plum Dr
- 2904 Plum Dr
- 2907 Plum Dr
- 2901 Plum Dr
- 2824 Plum Dr
- 2818 Plum Dr
- 2821 Plum Dr
- 2804 Birchwood Dr
- Hamilton Plan at Timber Ridge
- Bellhaven Plan at Timber Ridge
- Harmony Plan at Timber Ridge
- 1986 S Orilla Rd
- 2656 SE Fox Valley Dr
- 623 Wright Rd
- 608 Knoll Dr Unit 4
- 1212 Holly Dr
- 1113 Main St
- 922 Main St
- 1900 Cedar St
- 711 Newport Place
- 2503 Cedar St
- 2701 Cedar St
- 817-1619 E 17th St
- 2700 Jacobin Dr
- 1747 S Telluride St
- 1050 Meadow Ln
- 6010 Creston Ave
- 6000 Creston Ave
- 4200 Park Ave
- 4400 Park Ave
- 1831 Fuller Rd
- 904 Luster Ln






