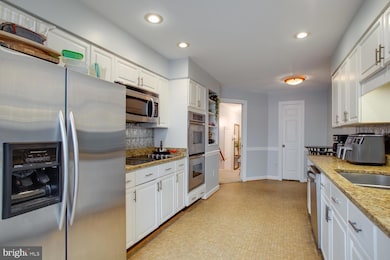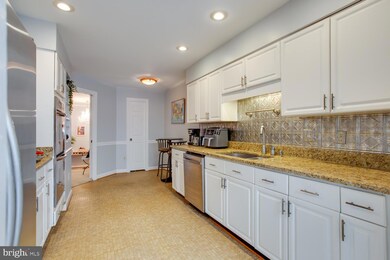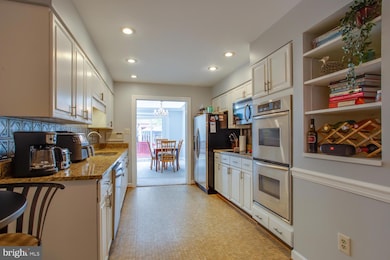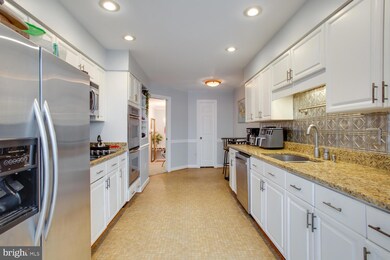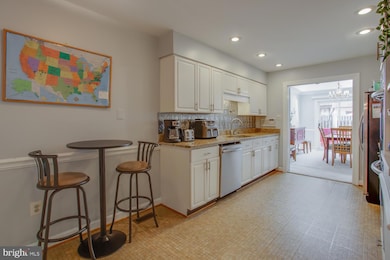6267 Masefield Ct Alexandria, VA 22304
Bren Mar Park NeighborhoodHighlights
- Colonial Architecture
- Jogging Path
- Stainless Steel Appliances
- 2 Fireplaces
- Double Oven
- 2-minute walk to Stevenson Park
About This Home
Located in the prestigious and secluded Landmark Mews community in Alexandria, that is the place to live amongst 148 homes surrounded by well-manicured landscaping. This spacious, beautifully maintained 4-level townhome opens to a large foyer, offering over 3000+ Sqft of living space with 3 bedrooms, 4.5 bathrooms and a finished basement for comfort and flexibility.
The light-filled main level includes an entrance foyer with closet, guest bathroom, galley kitchen, a dining area with skylights, living room with fireplace, and direct access to a fully fenced-in private patio, ideal for outdoor entertainment.
Enjoy two large primary suites on the first upper level, each with large walk-in closets and en-suite full bathrooms with a large landing.
The bright top floor with skylight windows features a third bedroom with an area for office and a full bathroom with double vanity and a luxurious steam shower and jacuzzi tub, perfect for relaxation.
The finished basement features a cozy second fireplace, wet bar, and full bathroom, large laundry room and storage room, perfect for a media room, guest space, or family room.
Additional highlights include an attached garage with sink and heater and stamp concrete driveway for a second car. There is also additional visitor parking inside the community and additional parking just outside the property.
It is right inside the beltway with easy access to I-395, DC, Fort Belvoir, Fort Meyer, the Pentagon, Old Town Alexandria and five minutes to the Van Dorn Metro. There is also an Alexandria DASH bus stop, a five-minute walk, line 35 which goes to the Pentagon, Starting on June 29th A 28 line directly to Pentagon.
Townhouse Details
Home Type
- Townhome
Est. Annual Taxes
- $8,261
Year Built
- Built in 1985
Lot Details
- 2,208 Sq Ft Lot
HOA Fees
- $200 Monthly HOA Fees
Parking
- 1 Car Attached Garage
- 1 Driveway Space
- Front Facing Garage
Home Design
- Colonial Architecture
- Slab Foundation
- Vinyl Siding
- Brick Front
Interior Spaces
- 2,422 Sq Ft Home
- Property has 4 Levels
- 2 Fireplaces
- Finished Basement
Kitchen
- Double Oven
- Gas Oven or Range
- Built-In Microwave
- Dishwasher
- Stainless Steel Appliances
Bedrooms and Bathrooms
- 3 Bedrooms
Laundry
- Dryer
- Washer
Utilities
- Central Air
- Heat Pump System
- Natural Gas Water Heater
Listing and Financial Details
- Residential Lease
- Security Deposit $4,350
- 12-Month Min and 24-Month Max Lease Term
- Available 7/17/25
- Assessor Parcel Number 0724 03 0093
Community Details
Overview
- Association fees include common area maintenance, lawn care front, reserve funds, snow removal, trash, management, road maintenance
- Landmark Mews Subdivision
Amenities
- Common Area
Recreation
- Jogging Path
Pet Policy
- Pets allowed on a case-by-case basis
Map
Source: Bright MLS
MLS Number: VAFX2246294
APN: 0724-03-0093
- 218 Stevenson Square
- 5195 Cottingham Place
- 6358 Brampton Ct
- 6339 Battlement Way
- 205 Yoakum Pkwy Unit 601
- 205 Yoakum Pkwy Unit 721
- 205 Yoakum Pkwy Unit 626
- 205 Yoakum Pkwy Unit 210
- 205 Yoakum Pkwy Unit 516
- 205 Yoakum Pkwy Unit 607
- 205 Yoakum Pkwy Unit 916
- 205 Yoakum Pkwy Unit 1020
- 205 Yoakum Pkwy Unit 1712
- 6300 Stevenson Ave Unit 1113
- 6300 Stevenson Ave Unit 609
- 6300 Stevenson Ave Unit 907
- 6300 Stevenson Ave Unit 1224
- 6300 Stevenson Ave Unit 419
- 203 Yoakum Pkwy Unit 1512
- 203 Yoakum Pkwy Unit 1406
- 6353 Brampton Ct
- 6300 Stevenson Ave Unit 907
- 6300 Stevenson Ave Unit 2nd Floor
- 205 Yoakum Pkwy Unit 1710
- 205 Yoakum Pkwy Unit 916
- 205 Yoakum Pkwy Unit 1709
- 203 Yoakum Pkwy Unit 1215
- 203 Yoakum Pkwy Unit 1815
- 307 Yoakum Pkwy Unit 1808
- 307 Yoakum Pkwy Unit 519
- 307 Yoakum Pkwy Unit 609
- 6301 Stevenson Ave Unit 901
- 240 Yoakum Pkwy
- 309 Yoakum Pkwy Unit 1218
- 309 Yoakum Pkwy Unit 1115
- 6060 Tower Ct
- 101 S Whiting St
- 6101 Edsall Rd Unit Edsall Road
- 6198 Edsall Rd
- 250 S Whiting St


