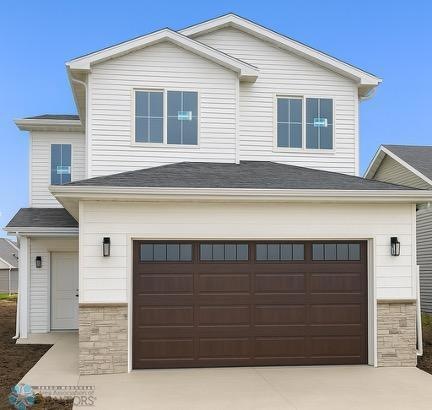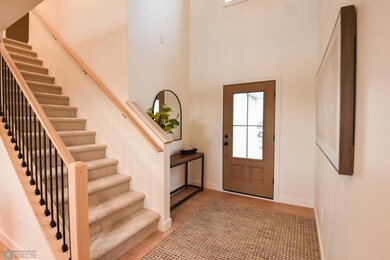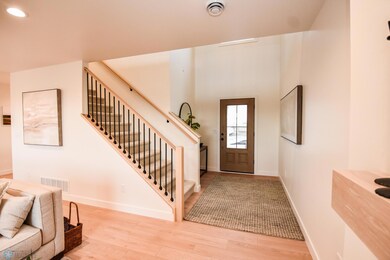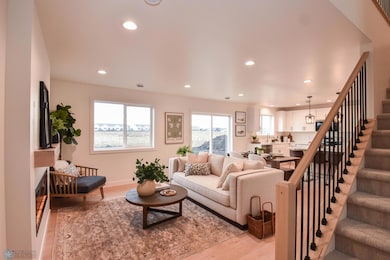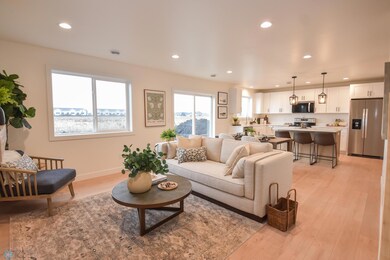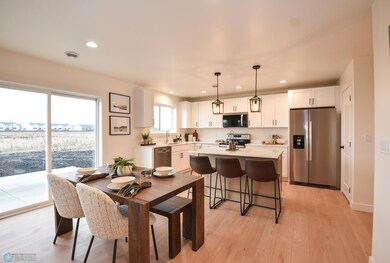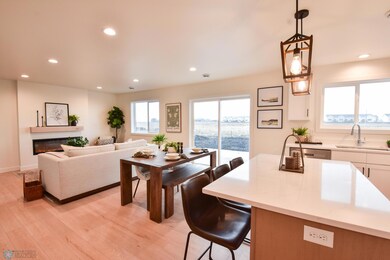6268 85th Ave S Horace, ND 58047
Estimated payment $1,799/month
Highlights
- New Construction
- 2 Car Attached Garage
- Living Room
- No HOA
- Patio
- Laundry Room
About This Home
Under construction - to be used as model until fall/winter 2025. Interior photos are from previous, similar model. The Homestead is a brand new 2-story slab floorplan bringing a fresh view on comfort and affordability. Main floor features 2-story foyer, living room with electric fireplace, quartz kitchen countertops, storage closets, and half bath. Garage comes with insulated & sheetrock hung walls, floor drain, and gas RI. Upstairs find all bedrooms on the same level as laundry room and hallway storage. Master suite has WIC & connected bath, dual sink vanity, and additional storage closet. Homes can have either 2nd living space upstairs or 4th bedroom, see listing info. Also includes large rear patio, soft-close cabinetry, and other upgrades. Owner/agent
Home Details
Home Type
- Single Family
Est. Annual Taxes
- $443
Year Built
- Built in 2025 | New Construction
Lot Details
- 7,013 Sq Ft Lot
- Lot Dimensions are 52x135
Parking
- 2 Car Attached Garage
Home Design
- Flex
- Vinyl Siding
Interior Spaces
- 1,677 Sq Ft Home
- 2-Story Property
- Electric Fireplace
- Living Room
- Dining Room
- Utility Room
- Laundry Room
- Utility Room Floor Drain
- Basement
Kitchen
- Range
- Microwave
- Dishwasher
- Disposal
Bedrooms and Bathrooms
- 3 Bedrooms
- En-Suite Bathroom
Additional Features
- Patio
- Forced Air Heating and Cooling System
Community Details
- No Home Owners Association
- Built by HAVEN HOMES LLC
- Cub Creek 2Nd Add Subdivision
Listing and Financial Details
- Property Available on 11/3/25
- Assessor Parcel Number 15331001840000
Map
Home Values in the Area
Average Home Value in this Area
Tax History
| Year | Tax Paid | Tax Assessment Tax Assessment Total Assessment is a certain percentage of the fair market value that is determined by local assessors to be the total taxable value of land and additions on the property. | Land | Improvement |
|---|---|---|---|---|
| 2024 | $834 | $18,000 | $18,000 | $0 |
| 2023 | $321 | $5,150 | $5,150 | $0 |
Property History
| Date | Event | Price | List to Sale | Price per Sq Ft |
|---|---|---|---|---|
| 09/23/2025 09/23/25 | Price Changed | $334,350 | +3.1% | $199 / Sq Ft |
| 09/23/2025 09/23/25 | Pending | -- | -- | -- |
| 07/28/2025 07/28/25 | For Sale | $324,350 | -- | $193 / Sq Ft |
Source: NorthstarMLS
MLS Number: 6762225
APN: 15-3310-01840-000
- 6212 85th Ave S
- 6252 85th Ave S
- 6236 85th Ave S
- 6292 85th Ave S
- 6220 85th Ave S
- 6284 85th Ave S
- 6251 84th Ave S
- 6235 84th Ave S
- 6281 86th Ave S
- 6233 86th Ave S
- 6209 86th Ave S
- 6200 86th Ave S
- 6249 86th Ave S
- 6225 86th Ave S
- 6248 86th Ave S
- 6289 86th Ave S
- 6232 86th Ave S
- 6224 86th Ave S
- 6243 84th Ave S
- 6208 86th Ave S
