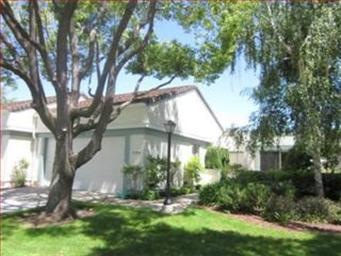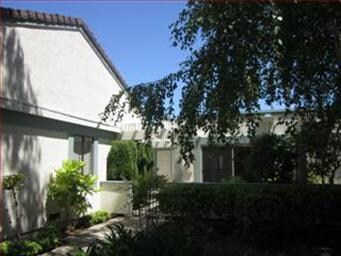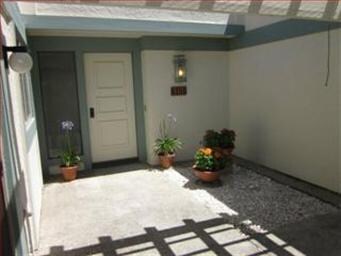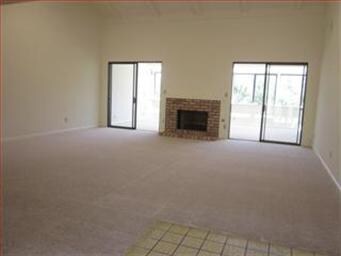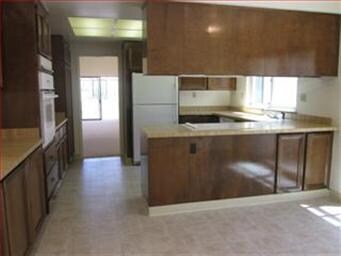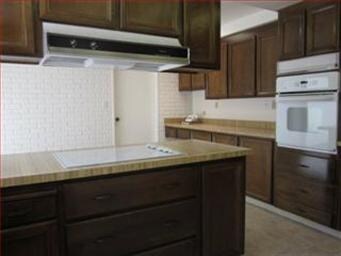
6268 Blauer Ln San Jose, CA 95135
The Villages NeighborhoodHighlights
- Golf Course Community
- Fitness Center
- Mountain View
- Tom Matsumoto Elementary School Rated A-
- Primary Bedroom Suite
- Clubhouse
About This Home
As of September 2022Expansive Views of Hills in Active Senior Community*1 Person to be 55+ Yrs*Tile Entry*Vaulted Ceiling with Skylights*New Carpet*Fresh Paint*Dual Sliding Doors Lead out to Enclosed Sunroom*Charming Fireplace*Large Kitchen with Breakfast Nook/Ample Cabinet Space/Dbl Pane Sliding Door/Newer Apps*Ceiling Light Fan in Sunroom for Cool Comfort*Master Suite has Two Sinks/Walk-in-Closet*Large 2 car Garage
Last Agent to Sell the Property
Hewitt Real Estate License #00826007 Listed on: 06/20/2012
Last Buyer's Agent
Suneel Rajpal
Evergreen Estates Realty License #00916912
Property Details
Home Type
- Condominium
Est. Annual Taxes
- $10,815
Year Built
- Built in 1977
Parking
- 2 Car Garage
- Garage Door Opener
Property Views
- Mountain
- Garden
Home Design
- Slab Foundation
- Composition Roof
Interior Spaces
- 1,526 Sq Ft Home
- 1-Story Property
- Vaulted Ceiling
- Skylights
- Wood Burning Fireplace
- Living Room with Fireplace
- Combination Dining and Living Room
- Vinyl Flooring
Kitchen
- Breakfast Area or Nook
- Oven or Range
- Microwave
- Dishwasher
- Disposal
Bedrooms and Bathrooms
- 2 Bedrooms
- Primary Bedroom Suite
- 2 Full Bathrooms
- Bathtub with Shower
- Walk-in Shower
Laundry
- Laundry in Garage
- Dryer
- Washer
Utilities
- Forced Air Heating and Cooling System
- Heating System Uses Gas
Listing and Financial Details
- Assessor Parcel Number 665-06-003
Community Details
Overview
- Property has a Home Owners Association
- Association fees include pool spa or tennis, management fee, sewer, cable / dish, water, exterior painting, garbage, insurance - earthquake, unit coverage insurance
- The Villages G&Cc Association
- Built by The Villages G&CC
- Greenbelt
Amenities
- Sauna
- Clubhouse
- Planned Social Activities
Recreation
- Golf Course Community
- Tennis Courts
- Sport Court
- Fitness Center
- Community Pool
- Putting Green
Security
- Security Service
Ownership History
Purchase Details
Home Financials for this Owner
Home Financials are based on the most recent Mortgage that was taken out on this home.Purchase Details
Purchase Details
Home Financials for this Owner
Home Financials are based on the most recent Mortgage that was taken out on this home.Purchase Details
Purchase Details
Similar Homes in San Jose, CA
Home Values in the Area
Average Home Value in this Area
Purchase History
| Date | Type | Sale Price | Title Company |
|---|---|---|---|
| Grant Deed | $785,000 | Fidelity National Title | |
| Interfamily Deed Transfer | -- | None Available | |
| Grant Deed | $352,000 | Chicago Title Company | |
| Interfamily Deed Transfer | -- | None Available | |
| Interfamily Deed Transfer | -- | None Available | |
| Interfamily Deed Transfer | -- | None Available |
Mortgage History
| Date | Status | Loan Amount | Loan Type |
|---|---|---|---|
| Open | $706,500 | New Conventional | |
| Previous Owner | $281,600 | New Conventional |
Property History
| Date | Event | Price | Change | Sq Ft Price |
|---|---|---|---|---|
| 09/27/2022 09/27/22 | Sold | $785,000 | -1.9% | $514 / Sq Ft |
| 08/27/2022 08/27/22 | Pending | -- | -- | -- |
| 08/04/2022 08/04/22 | For Sale | $799,888 | +127.2% | $524 / Sq Ft |
| 08/07/2012 08/07/12 | Sold | $352,000 | 0.0% | $231 / Sq Ft |
| 06/25/2012 06/25/12 | Pending | -- | -- | -- |
| 06/20/2012 06/20/12 | For Sale | $352,000 | -- | $231 / Sq Ft |
Tax History Compared to Growth
Tax History
| Year | Tax Paid | Tax Assessment Tax Assessment Total Assessment is a certain percentage of the fair market value that is determined by local assessors to be the total taxable value of land and additions on the property. | Land | Improvement |
|---|---|---|---|---|
| 2024 | $10,815 | $800,700 | $400,350 | $400,350 |
| 2023 | $10,629 | $785,000 | $392,500 | $392,500 |
| 2022 | $5,997 | $408,162 | $203,994 | $204,168 |
| 2021 | $5,909 | $400,160 | $199,995 | $200,165 |
| 2020 | $5,691 | $396,058 | $197,945 | $198,113 |
| 2019 | $5,566 | $388,293 | $194,064 | $194,229 |
| 2018 | $5,510 | $380,680 | $190,259 | $190,421 |
| 2017 | $5,426 | $373,217 | $186,529 | $186,688 |
| 2016 | $5,169 | $365,900 | $182,872 | $183,028 |
| 2015 | $5,097 | $360,405 | $180,126 | $180,279 |
| 2014 | $4,785 | $353,346 | $176,598 | $176,748 |
Agents Affiliated with this Home
-

Seller's Agent in 2022
Suzanne Rodda
Keller Williams San Jose Gateway
(408) 659-0001
127 in this area
141 Total Sales
-
Orlando Dalisay

Buyer's Agent in 2022
Orlando Dalisay
Keller Williams Realty
(408) 802-2358
1 in this area
39 Total Sales
-
Anne Hewitt

Seller's Agent in 2012
Anne Hewitt
Hewitt Real Estate
(408) 206-2872
13 in this area
20 Total Sales
-
S
Buyer's Agent in 2012
Suneel Rajpal
Evergreen Estates Realty
Map
Source: MLSListings
MLS Number: ML81223336
APN: 665-06-003
- 6265 Blauer Ln
- 6304 Blauer Ln Unit B304
- 6251 Blauer Ln
- 6186 Gerdts Dr
- 6139 Montgomery Place Unit B139
- 6094 Montgomery Ct
- 6142 Montgomery Place Unit B142
- 6232 Gerdts Dr Unit B232
- 3431 Lake Albano Cir
- 8461 Traminer Ct
- 8513 Fume Blanc Ct
- 3123 Lake Trasimeno Dr
- 8366 Riesling Way
- 8018 Pinot Noir Ct
- 8356 Charbono Ct
- 8047 Chardonay Ct
- 8480 Grenache Ct Unit 8480
- 8344 Riesling Way Unit 8344
- 5533 Cribari Cir
- 5523 Cribari Cir
