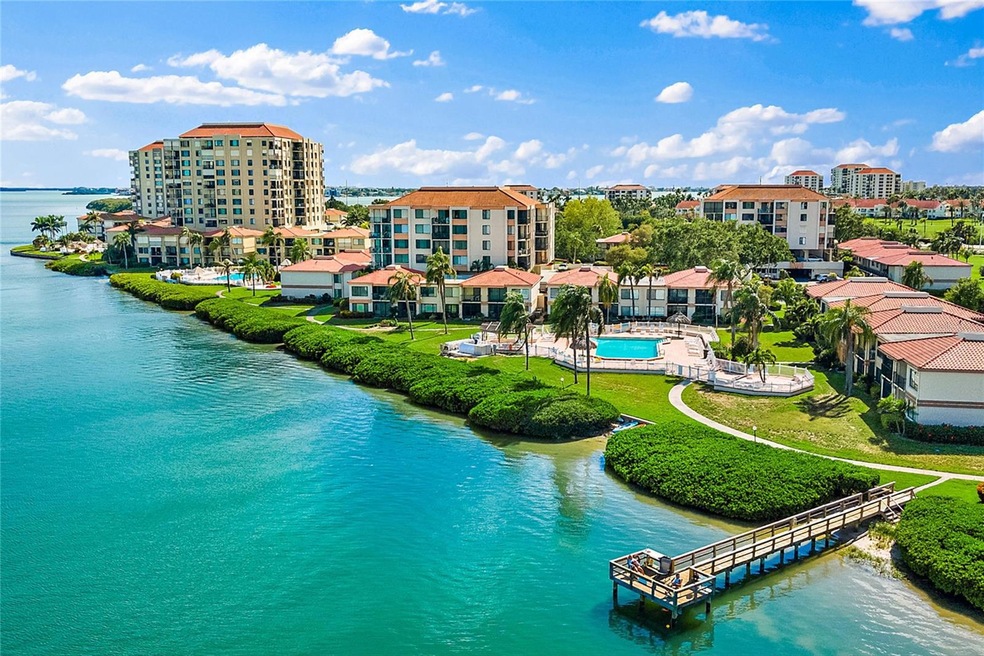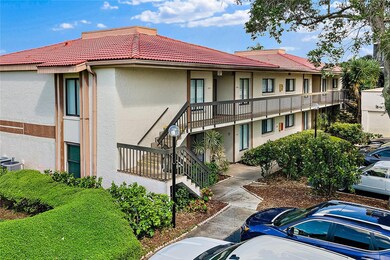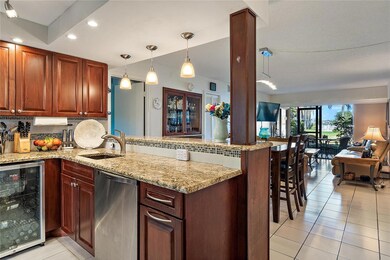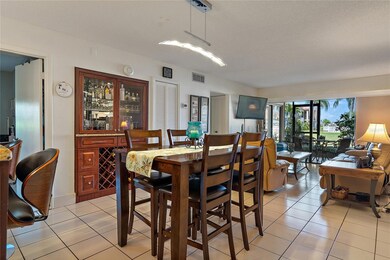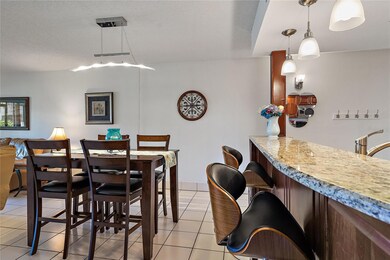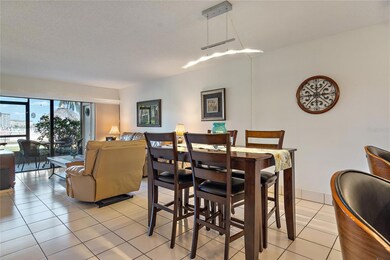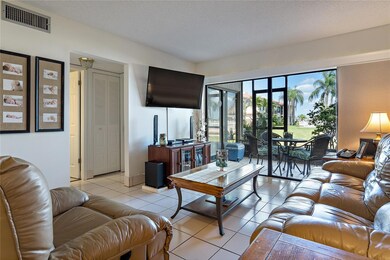
Palma del Mar Building E & F 6268 Palma Del Mar Blvd S Unit 101 Saint Petersburg, FL 33715
Isla Del Sol NeighborhoodEstimated payment $3,352/month
Highlights
- 50 Feet of Bay Harbor Waterfront
- Open Floorplan
- Main Floor Primary Bedroom
- Golf Course Community
- Clubhouse
- End Unit
About This Home
Beautifully updated 1st-floor villa surrounded by lush landscaping, swaying palm trees, sparkling pool, and Boca Ciega Bay! Ideally located on the island of Isla Del Sol, this community offers resort-style living at its finest! This 1st floor condo has new luxury vinyl floors throughout for easy, Florida living (pictures were taken prior to floor replacement). The chef’s kitchen is gorgeous with handsome custom cabinets, granite, custom tile, stainless steel appliances and beverage center! The kitchen opens to the dining and living rooms and features a large breakfast bar! Made for entertaining, the dining room features a custom dry bar with beautiful woodwork, recessing doors, and granite counters! The dining and living rooms flow seamlessly to the poolside patio with tranquil breezes! The master suite is spacious with a sunny window, walk-in closet, and updated master bath with granite! Guests will appreciate a light, bright bedroom overlooking lush landscaping and water! The guest bath is stunning with custom tile, granite, and large walk-in shower! Other highlights in this terrific condo include: 2020 A/C/, 2016 water heater, newer windows, Wi-Fi controlled thermostat with humidifier, inside laundry, all tile floors, exterior storage on patio plus in tower and so much more! Cable and internet included in condo fee! Covered parking #25! Watch the sunrise over the water every morning from your screened lanai. Palma Del Mar features a seaside pool, spa, media room and fishing pier! Close proximity to the world-famous Gulf Beaches, Pinellas Bike Trail, Ft. DeSoto Park, Eckerd College, I-275 and downtown St. Pete! Only 25 minutes to Tampa International Airport and St. Pete / Clearwater Airport! What are you waiting for? Start enjoying the good life!
Listing Agent
RE/MAX PREFERRED Brokerage Phone: 727-367-3636 License #604690 Listed on: 02/05/2025

Property Details
Home Type
- Condominium
Est. Annual Taxes
- $5,974
Year Built
- Built in 1980
Lot Details
- End Unit
- West Facing Home
HOA Fees
- $721 Monthly HOA Fees
Property Views
- Woods
Home Design
- Turnkey
- Slab Foundation
- Tile Roof
- Built-Up Roof
- Block Exterior
- Stucco
Interior Spaces
- 890 Sq Ft Home
- 2-Story Property
- Open Floorplan
- Built-In Features
- Dry Bar
- Ceiling Fan
- Window Treatments
- Sliding Doors
- Combination Dining and Living Room
- Inside Utility
Kitchen
- Range<<rangeHoodToken>>
- <<microwave>>
- Dishwasher
- Wine Refrigerator
- Stone Countertops
- Solid Wood Cabinet
- Disposal
Flooring
- Ceramic Tile
- Luxury Vinyl Tile
Bedrooms and Bathrooms
- 2 Bedrooms
- Primary Bedroom on Main
- Walk-In Closet
- 2 Full Bathrooms
Laundry
- Laundry in Hall
- Dryer
Home Security
Outdoor Features
- Access to Bay or Harbor
- Seawall
- Minimum Wake Zone
- Outdoor Storage
Utilities
- Central Heating and Cooling System
- Thermostat
- Underground Utilities
- Electric Water Heater
- High Speed Internet
- Cable TV Available
Additional Features
- Reclaimed Water Irrigation System
- Flood Zone Lot
Listing and Financial Details
- Visit Down Payment Resource Website
- Legal Lot and Block 1010 / 005
- Assessor Parcel Number 08-32-16-65855-005-1010
Community Details
Overview
- Association fees include cable TV, pool, escrow reserves fund, insurance, internet, maintenance structure, ground maintenance, sewer, trash, water
- Resource Association, Phone Number (727) 864-0004
- Palma Del Mar Iii Subdivision
Amenities
- Clubhouse
- Laundry Facilities
- Elevator
- Community Storage Space
Recreation
- Golf Course Community
- Community Spa
Pet Policy
- Pets up to 20 lbs
- 1 Pet Allowed
Security
- Card or Code Access
- Storm Windows
Map
About Palma del Mar Building E & F
Home Values in the Area
Average Home Value in this Area
Tax History
| Year | Tax Paid | Tax Assessment Tax Assessment Total Assessment is a certain percentage of the fair market value that is determined by local assessors to be the total taxable value of land and additions on the property. | Land | Improvement |
|---|---|---|---|---|
| 2024 | $5,711 | $340,771 | -- | $340,771 |
| 2023 | $5,711 | $340,659 | $0 | $340,659 |
| 2022 | $5,110 | $288,659 | $0 | $288,659 |
| 2021 | $4,602 | $218,940 | $0 | $0 |
| 2020 | $4,456 | $208,344 | $0 | $0 |
| 2019 | $4,322 | $200,472 | $0 | $200,472 |
| 2018 | $4,234 | $195,888 | $0 | $0 |
| 2017 | $3,894 | $176,858 | $0 | $0 |
| 2016 | $3,667 | $164,275 | $0 | $0 |
| 2015 | $3,454 | $154,551 | $0 | $0 |
| 2014 | $3,120 | $136,403 | $0 | $0 |
Property History
| Date | Event | Price | Change | Sq Ft Price |
|---|---|---|---|---|
| 04/22/2025 04/22/25 | Price Changed | $385,000 | -9.4% | $433 / Sq Ft |
| 02/05/2025 02/05/25 | For Sale | $425,000 | -- | $478 / Sq Ft |
Purchase History
| Date | Type | Sale Price | Title Company |
|---|---|---|---|
| Warranty Deed | $93,700 | Attorney | |
| Condominium Deed | $86,000 | Attorney | |
| Condominium Deed | $14,200 | None Available |
Similar Homes in the area
Source: Stellar MLS
MLS Number: TB8346856
APN: 08-32-16-65855-005-1010
- 6268 Palma Del Mar Blvd S Unit 113
- 6268 Palma Del Mar Blvd S Unit 215
- 6268 Palma Del Mar Blvd S Unit 407
- 6269 Palma Del Mar Blvd S Unit 306
- 6269 Palma Del Mar Blvd S Unit 112
- 6269 Palma Del Mar Blvd S Unit 308
- 6269 Palma Del Mar Blvd S Unit 111
- 6269 Palma Del Mar Blvd S Unit 608
- 6343 Palma Del Mar Blvd S Unit 225
- 6218 Palma Del Mar Blvd S Unit 503
- 6218 Palma Del Mar Blvd S Unit 303
- 6218 Palma Del Mar Blvd S Unit 103
- 6219 Palma Del Mar Blvd S Unit 602
- 6322 Palma Del Mar Blvd S Unit 604
- 6322 Palma Del Mar Blvd S Unit 1107
- 6322 Palma Del Mar Blvd S Unit 706
- 6322 Palma Del Mar Blvd S Unit 505
- 6372 Palma Del Mar Blvd S Unit 601
- 6372 Palma Del Mar Blvd S Unit 503
- 6382 Palma Del Mar Blvd S Unit 123
- 6268 Palma Del Mar Blvd S Unit 109
- 6268 Palma Del Mar Blvd S Unit 113
- 6268 Palma Del Mar Blvd S Unit 203
- 6268 Palma Del Mar Blvd S Unit 306
- 6268 Palma Del Mar Blvd S Unit 102
- 6269 Palma Del Mar Blvd S Unit 403
- 6269 Palma Del Mar Blvd S Unit 508
- 6343 Palma Del Mar Blvd S Unit 228
- 6335 Palma Del Mar Blvd S Unit 122
- 6218 Palma Del Mar Blvd S Unit 503
- 6219 Palma Del Mar Blvd S Unit 210
- 6219 Palma Del Mar Blvd S Unit 307
- 6219 Palma Del Mar Blvd S Unit 504
- 6219 Palma Del Mar Blvd S Unit 206
- 6219 Palma Del Mar Blvd S Unit 606
- 6322 Palma Del Mar Blvd S Unit 1205
- 6322 Palma Del Mar Blvd S Unit 1004
- 6322 Palma Del Mar Blvd S Unit 305
- 6372 Palma Del Mar Blvd S Unit 214
- 6372 Palma Del Mar Blvd S Unit 505
