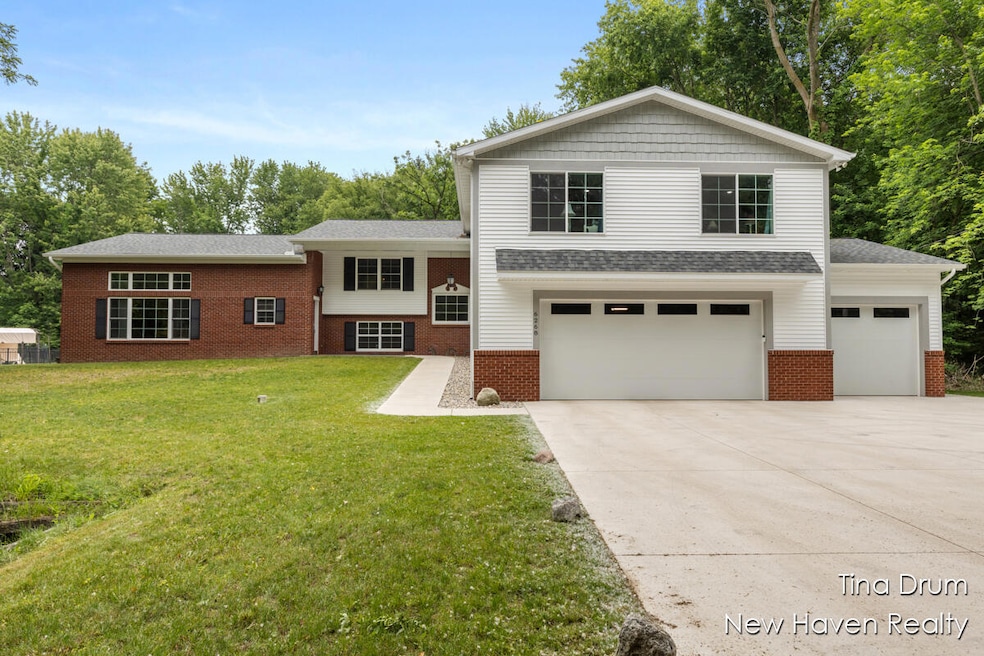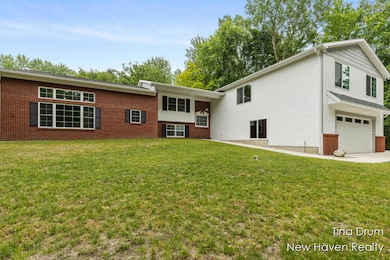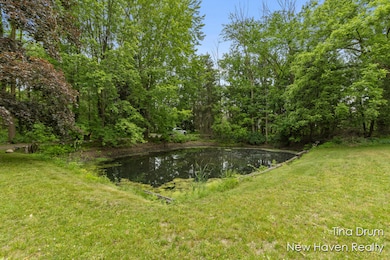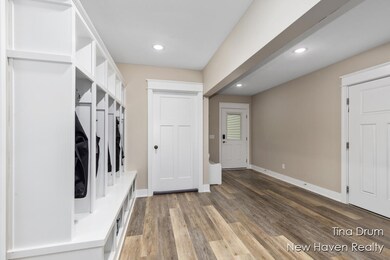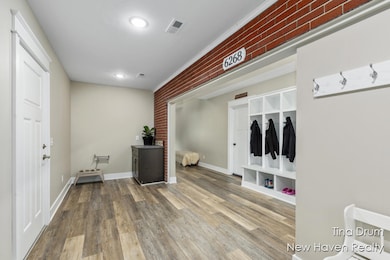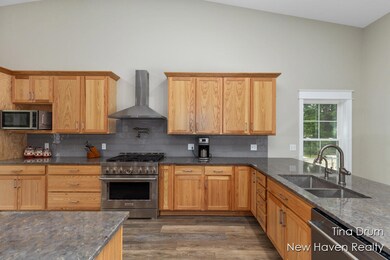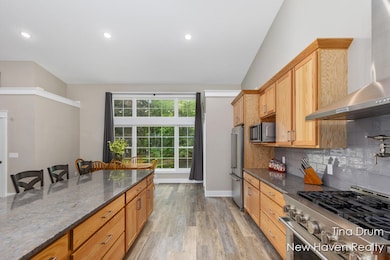
6268 Winans St Allendale, MI 49401
Estimated payment $5,301/month
Highlights
- Private Waterfront
- Home fronts a pond
- Deck
- In Ground Pool
- Second Garage
- Pond
About This Home
Welcome to Your Allendale Dream Home — Space, Luxury, and Serenity on 3.5 AcresIf you've been searching for the complete package, your search ends here. Tucked away on a private wooded lot at the end of a quiet road—yet just minutes from everything Allendale has to offer—this sprawling 4,671 sq. ft. residence has been completely reimagined in 2023 with a full renovation and thoughtful addition. Every inch of this property has been updated, including the roof and mechanicals—making it move-in ready and built to impress.From the moment you arrive, you'll notice the attention to detail. Step through the oversized, fully finished 3-stall garage (1,152 sq. ft.) (see attached update sheet for all the extras that have been added). Off the garage step into the convenient spacious mudroom featuring custom lockers, tons of storage, and even a built-in water station for your dogno detail has been missed!This home's layout is as flexible as it is functional. A 910 sq. ft. ADA-accessible studio apartment with private zero-step entry is perfect for multi-generational living, a home office, fitness studio, or guest suite. Long term guest? No problem, this home is so large you would never know they were there. Prepped to be converted into a one-bedroom suite, this space is full of possibilities! On the next level is the heart of the home! You won't want to ever leave this gourmet kitchen and dining areaover 1,000 sq. ft. of open-concept beauty. Cook like a pro with quartz countertops, state-of-the-art appliances, an oversized walk-in pantry, and a 9-foot island perfect for entertaining. French doors open onto a large deck overlooking a tranquil backyard oasis complete with a 30,000-gallon in-ground saltwater pool, and hot tubideal for summer relaxation and entertaining.Beyond the kitchen, the home continues to impress with even more space: a cozy three-season porch, main floor laundry, a generous office, an expansive primary suite, and two additional oversized bedrooms. Whether you're growing your family or looking for room to spread out, this home delivers in every way.For those dreaming of the homestead lifestyle, you'll love the large vegetable garden and chicken coopready for your own backyard farm-to-table living. See, I told you it had it all!Please see the attached updates sheet for the full list of improvements and features. Schedule your private showing today and experience the unmatched blend of luxury, flexibility, and privacy this one-of-a-kind property offers. Call now for your private showing
Home Details
Home Type
- Single Family
Est. Annual Taxes
- $8,462
Year Built
- Built in 1965
Lot Details
- 3.46 Acre Lot
- Lot Dimensions are 66 x 2281.09
- Home fronts a pond
- Private Waterfront
- Wrought Iron Fence
- Chain Link Fence
- Wooded Lot
- Back Yard Fenced
Parking
- 3 Car Attached Garage
- Second Garage
- Garage Door Opener
Home Design
- Brick Exterior Construction
- Vinyl Siding
Interior Spaces
- 4,671 Sq Ft Home
- 2-Story Property
- Vaulted Ceiling
- Living Room
- Dining Area
- Sun or Florida Room
- Crawl Space
Kitchen
- Range
- Microwave
- Dishwasher
Bedrooms and Bathrooms
- 3 Bedrooms
- Bathroom on Main Level
- Whirlpool Bathtub
Laundry
- Laundry Room
- Laundry on lower level
- Dryer
- Washer
Accessible Home Design
- Low Threshold Shower
- Grab Bar In Bathroom
- Halls are 36 inches wide or more
- Doors with lever handles
- Doors are 36 inches wide or more
- Accessible Approach with Ramp
- Accessible Ramps
- Accessible Entrance
- Stepless Entry
Pool
- In Ground Pool
- Spa
Outdoor Features
- Water Access
- Pond
- Deck
- Terrace
Utilities
- Humidifier
- Forced Air Heating System
- Heating System Uses Natural Gas
- Power Generator
- Well
- Septic System
- High Speed Internet
Community Details
- Laundry Facilities
Map
Home Values in the Area
Average Home Value in this Area
Tax History
| Year | Tax Paid | Tax Assessment Tax Assessment Total Assessment is a certain percentage of the fair market value that is determined by local assessors to be the total taxable value of land and additions on the property. | Land | Improvement |
|---|---|---|---|---|
| 2024 | $7,352 | $260,000 | $0 | $0 |
| 2023 | $4,562 | $218,500 | $0 | $0 |
| 2022 | $5,001 | $199,700 | $0 | $0 |
| 2021 | $4,854 | $193,000 | $0 | $0 |
| 2020 | $4,800 | $179,600 | $0 | $0 |
| 2019 | $4,709 | $164,300 | $0 | $0 |
| 2018 | $4,422 | $144,800 | $0 | $0 |
| 2017 | $4,180 | $137,400 | $0 | $0 |
| 2016 | $3,201 | $126,300 | $0 | $0 |
| 2015 | -- | $117,100 | $0 | $0 |
| 2014 | -- | $112,500 | $0 | $0 |
Property History
| Date | Event | Price | Change | Sq Ft Price |
|---|---|---|---|---|
| 06/11/2025 06/11/25 | For Sale | $825,000 | +91.9% | $177 / Sq Ft |
| 03/24/2023 03/24/23 | Sold | $430,000 | -4.4% | $155 / Sq Ft |
| 02/21/2023 02/21/23 | Pending | -- | -- | -- |
| 02/09/2023 02/09/23 | Price Changed | $450,000 | -5.3% | $162 / Sq Ft |
| 02/01/2023 02/01/23 | For Sale | $475,000 | +47.5% | $171 / Sq Ft |
| 06/27/2016 06/27/16 | Sold | $322,000 | +0.6% | $145 / Sq Ft |
| 05/16/2016 05/16/16 | Pending | -- | -- | -- |
| 05/04/2016 05/04/16 | For Sale | $320,000 | -- | $145 / Sq Ft |
Purchase History
| Date | Type | Sale Price | Title Company |
|---|---|---|---|
| Warranty Deed | $430,000 | Sun Title Agency Of Michigan | |
| Warranty Deed | $322,000 | Chicago Title Of Mi Inc |
Mortgage History
| Date | Status | Loan Amount | Loan Type |
|---|---|---|---|
| Open | $422,000 | New Conventional | |
| Closed | $250,000 | New Conventional | |
| Previous Owner | $288,000 | New Conventional | |
| Previous Owner | $305,921 | New Conventional | |
| Previous Owner | $131,200 | New Conventional |
Similar Homes in Allendale, MI
Source: Southwestern Michigan Association of REALTORS®
MLS Number: 25027737
APN: 70-09-26-100-076
- 6221 Timber Dr Unit 17
- 10893 Verdant Dr
- 10909 Verdant Dr
- 10883 Verdant Dr
- 10883 Verdant Dr
- 10883 Verdant Dr
- 10883 Verdant Dr
- 10883 Verdant Dr
- 10883 Verdant Dr
- 10883 Verdant Dr
- 10883 Verdant Dr
- 10883 Verdant Dr
- 10883 Verdant Dr
- 10883 Verdant Dr
- 10883 Verdant Dr
- 10883 Verdant Dr
- 10883 Verdant Dr
- 10883 Verdant Dr
- 10883 Verdant Dr
- 10914 Verdant Dr
