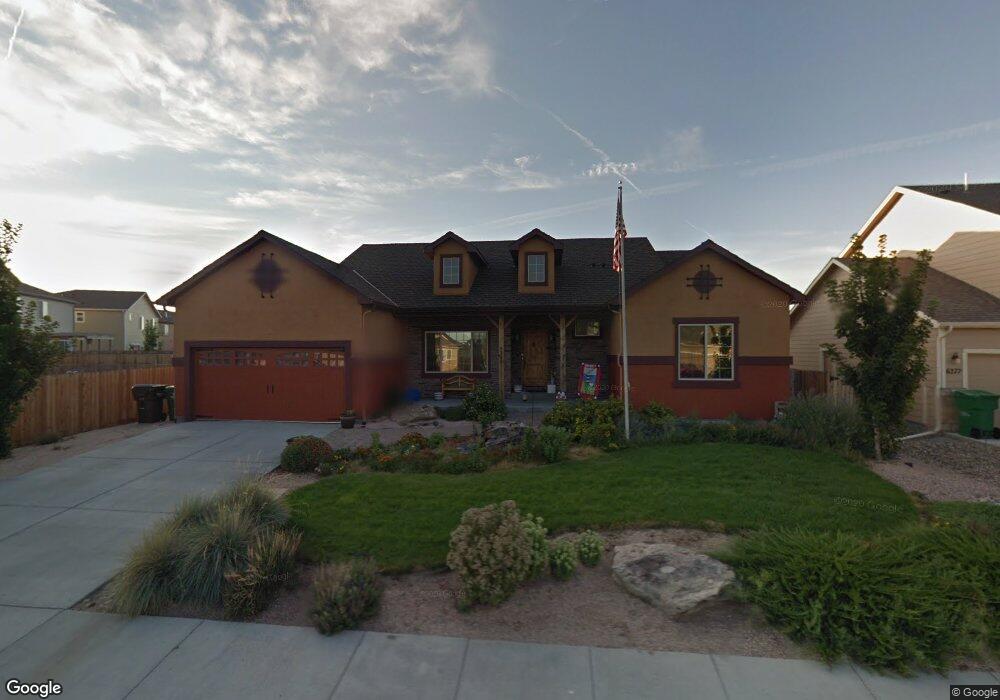6269 Roundup Butte St Colorado Springs, CO 80925
Widefield Neighborhood
4
Beds
3
Baths
2,110
Sq Ft
0.25
Acres
About This Home
This home is located at 6269 Roundup Butte St, Colorado Springs, CO 80925. 6269 Roundup Butte St is a home located in El Paso County with nearby schools including Grand Mountain School, Widefield High School, and Valley Christian Academy.
Create a Home Valuation Report for This Property
The Home Valuation Report is an in-depth analysis detailing your home's value as well as a comparison with similar homes in the area
Home Values in the Area
Average Home Value in this Area
Tax History Compared to Growth
Map
Nearby Homes
- 6225 Laurel Grass Range Trail
- 6035 White Wolf Point
- 10188 Winter Gem Grove
- 10732 Deer Meadow Cir
- 6071 Old Glory Dr
- 6231 Old Glory Dr
- 6241 Old Glory Dr
- 6441 Old Glory Dr
- 6431 Old Glory Dr
- 10868 Deer Meadow Cir
- 6282 Pilgrimage Rd
- 6210 Pilgrimage Rd
- 10208 Abrams Dr
- 10202 Abrams Dr
- 10420 Deer Meadow Cir
- 6127 Journey Dr
- 10463 Desert Bloom Way
- 6152 Water Trough Trail
- 6184 Wood Bison Trail
- 10158 Silver Stirrup Dr
- 6277 Roundup Butte St
- 6204 Laurel Grass Range Trail
- 6285 Roundup Butte St
- 6214 Laurel Grass Range Trail
- 10781 Deer Meadow Cir
- 6224 Laurel Grass Range Trail
- 10789 Deer Meadow Cir
- 6293 Roundup Butte St
- 6268 Roundup Butte St
- 6260 Roundup Butte St
- 6276 Roundup Butte St
- 10797 Deer Meadow Cir
- 10773 Deer Meadow Cir
- 10757 Deer Meadow Cir
- 6252 Roundup Butte St
- 6254 Laurel Grass Range Trail
- 6284 Roundup Butte St
- 6309 Roundup Butte St
- 10765 Deer Meadow Cir
- 10805 Deer Meadow Cir
