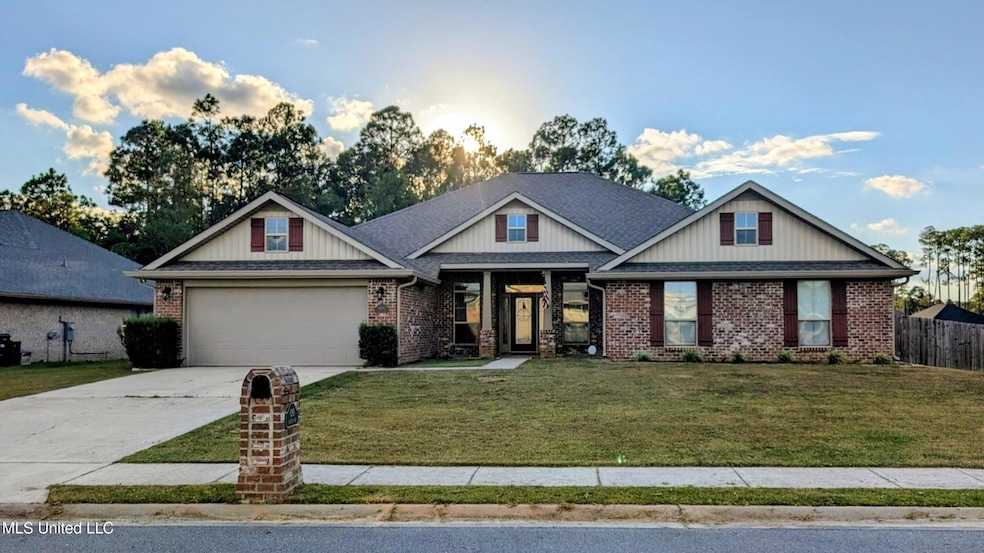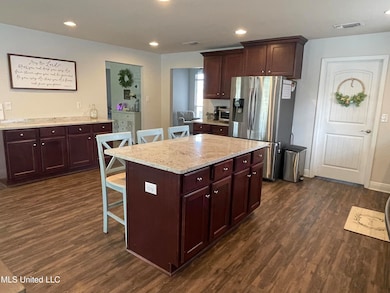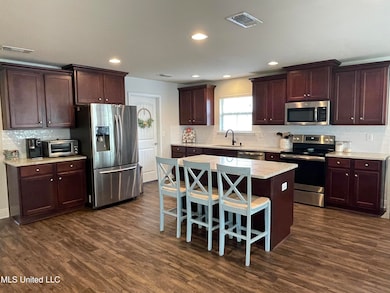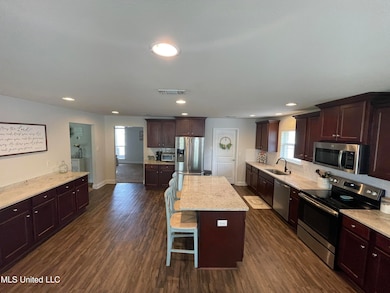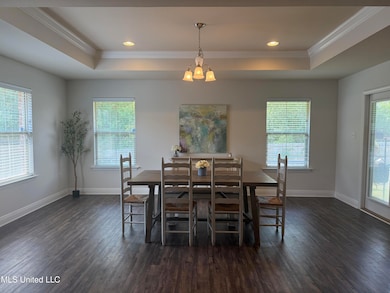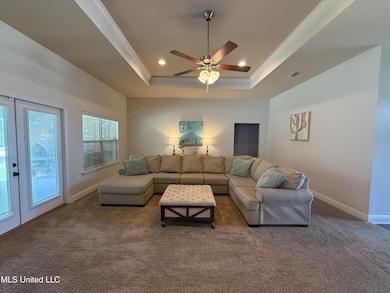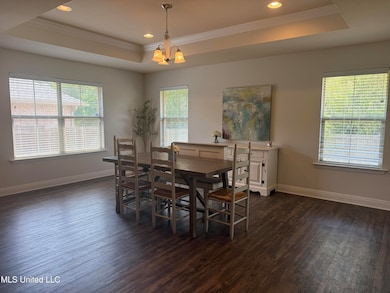6269 Roxanne Way Biloxi, MS 39532
Estimated payment $2,123/month
Highlights
- Corner Lot
- Covered Patio or Porch
- Fireplace
- North Woolmarket Elementary/Middle School Rated A
- Stainless Steel Appliances
- 2 Car Attached Garage
About This Home
Welcome to this spacious, all-brick home on a prime large corner lot in the sought-after Emerald Lake Estates subdivision! Built in 2018, this 4-bedroom, 2.5-bath residence offers 2,831 sq ft of well-designed, single-level living space--perfect for those seeking easy, modern comfort. The expansive living room features abundant natural light. A generous eat-in kitchen with granite counters, a large island, and stainless steel appliances is ideal for everyday meals or hosting. A formal dining room and dedicated home office adds flexible space for hosting special occasions, remote work, or hobbies. The primary bedroom is a peaceful retreat with a luxurious en-suite bath including double vanities, a soaking tub, separate walk-in shower, and dual walk-in closets for ample storage. Three additional spacious bedrooms and another full bath accommodate guests comfortably--all on one level for hassle-free living. Step outside to the covered back porch and enjoy the fully fenced backyard that backs to a serene green area--excellent for pets, play, gardening, or added privacy. Residents enjoy community amenities like a sparkling pool and fishing dock. Conveniently located north of I-10 (no flood insurance required!), this home provides quick access to Keesler AFB, NCBC Gulfport, The Promenade shopping, dining, and the stunning Gulf Coast beaches. Bonus: An assumable VA mortgage may be available for VA qualified buyers.
Home Details
Home Type
- Single Family
Est. Annual Taxes
- $2,683
Year Built
- Built in 2018
Lot Details
- 0.31 Acre Lot
- Fenced
- Corner Lot
- Front Yard
- Zoning described as General Residential
Parking
- 2 Car Attached Garage
Home Design
- Shingle Roof
- Architectural Shingle Roof
Interior Spaces
- 2,831 Sq Ft Home
- 1-Story Property
- Fireplace
Kitchen
- Built-In Electric Oven
- Self-Cleaning Oven
- Electric Cooktop
- Microwave
- ENERGY STAR Qualified Refrigerator
- ENERGY STAR Qualified Dishwasher
- Stainless Steel Appliances
Bedrooms and Bathrooms
- 4 Bedrooms
- Soaking Tub
Outdoor Features
- Covered Patio or Porch
Schools
- Creekbend Elementary And Middle School
- D'iberville High School
Utilities
- Cooling Available
- Heating Available
- Electric Water Heater
Community Details
- Emerald Lake Estates Subdivision
Listing and Financial Details
- Assessor Parcel Number 1207j-01-001.004
Map
Home Values in the Area
Average Home Value in this Area
Tax History
| Year | Tax Paid | Tax Assessment Tax Assessment Total Assessment is a certain percentage of the fair market value that is determined by local assessors to be the total taxable value of land and additions on the property. | Land | Improvement |
|---|---|---|---|---|
| 2025 | $2,800 | $26,895 | $0 | $0 |
| 2024 | $2,683 | $25,920 | $0 | $0 |
| 2023 | $2,657 | $25,572 | $0 | $0 |
| 2022 | $4,463 | $38,358 | $0 | $0 |
| 2021 | $0 | $25,572 | $0 | $0 |
| 2020 | $2,602 | $23,902 | $0 | $0 |
| 2019 | $2,602 | $23,902 | $0 | $0 |
Property History
| Date | Event | Price | List to Sale | Price per Sq Ft | Prior Sale |
|---|---|---|---|---|---|
| 02/24/2026 02/24/26 | Price Changed | $369,900 | -0.6% | $131 / Sq Ft | |
| 02/14/2026 02/14/26 | Price Changed | $372,000 | -0.8% | $131 / Sq Ft | |
| 02/02/2026 02/02/26 | For Sale | $375,000 | 0.0% | $132 / Sq Ft | |
| 01/23/2026 01/23/26 | Pending | -- | -- | -- | |
| 01/09/2026 01/09/26 | Price Changed | $375,000 | -1.3% | $132 / Sq Ft | |
| 12/03/2025 12/03/25 | Price Changed | $379,900 | -1.3% | $134 / Sq Ft | |
| 10/24/2025 10/24/25 | For Sale | $385,000 | +28.3% | $136 / Sq Ft | |
| 03/01/2021 03/01/21 | Sold | -- | -- | -- | View Prior Sale |
| 12/13/2020 12/13/20 | Pending | -- | -- | -- | |
| 10/06/2020 10/06/20 | For Sale | $300,000 | +17.7% | $101 / Sq Ft | |
| 12/21/2018 12/21/18 | Sold | -- | -- | -- | View Prior Sale |
| 08/07/2018 08/07/18 | Pending | -- | -- | -- | |
| 08/07/2018 08/07/18 | For Sale | $254,900 | -- | $90 / Sq Ft |
Purchase History
| Date | Type | Sale Price | Title Company |
|---|---|---|---|
| Warranty Deed | -- | None Available | |
| Warranty Deed | -- | None Available | |
| Warranty Deed | -- | -- |
Mortgage History
| Date | Status | Loan Amount | Loan Type |
|---|---|---|---|
| Open | $300,440 | VA |
Source: MLS United
MLS Number: 4129597
APN: 1207J-01-001.004
- 6288 Emerald Lake Dr
- 6208 Emerald Lake Dr
- 6205 Roxanne Way
- 0 Mason Rd
- 003 Mason Rd
- 13162 Hudson Krohn Rd
- 7131 Sonoma Dr
- 14225 Old Highway 67
- 7216 Larkin Place W
- 13824 Winterberry Dr
- 13623 Mayberry Ct
- 13631 Mayberry Ct
- 13645 Mayberry Ct
- 13638 Mayberry Ct
- 7971 Buttonbush Rd
- 7977 Buttonbush Rd
- 13625 Mayberry Ct
- 13643 Mayberry Ct
- 7989 Buttonbush Rd
- 13636 Mayberry Ct
- 6616 Eastland Cir
- 6467 Eastland Cir
- 7285 Woolmarket Rd
- 15149 Deer Creek Dr Unit A
- 5549 Quail Creek Cir
- 17355 Palm Ridge Dr
- 14870 E Shadow Creek Dr
- 15587 Ollie Ln
- 4441 Audubon Trail
- 13349 Lorraine Rd
- Oaklawn Estates 8400 W Oaklawn Rd Unit Lot 19
- Oaklawn Estates 8400 W Oaklawn Rd Unit Lot 38
- Oaklawn Estates 8400 W Oaklawn Rd Unit Lot 48
- Oaklawn Estates 8400 W Oaklawn Rd Unit Lot 50
- Oaklawn Estates 8400 W Oaklawn Rd Unit Lot 40
- 1850 Popps Ferry Rd
- 941 Motsie Rd
- 927 Motsie Rd
- 925 Motsie Rd
- 923 Motsie Rd
Ask me questions while you tour the home.
