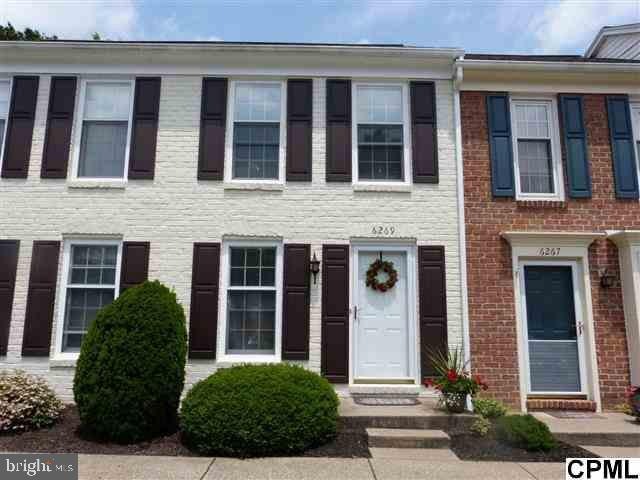
6269 Stanford Ct Mechanicsburg, PA 17050
Hampden NeighborhoodEstimated Value: $194,000 - $207,000
Highlights
- Den
- Eat-In Kitchen
- Laundry Room
- Hampden Elementary School Rated A
- Patio
- En-Suite Primary Bedroom
About This Home
As of July 2013Beautiful, move-in ready 2BR/1.5BA condo in desireable Stanford Ct. New laminate flr in entry & living/dining Rm & neutral colors add to the wamr, clean feel of this home. The patio area provides a tranquil setting with views of nature & the Conodoguinet Creek. Central air, 2 car off street parking, underground storage unit & prime location all add to this home's appeal.
Last Agent to Sell the Property
Coldwell Banker Realty License #RS309103 Listed on: 06/13/2013

Townhouse Details
Home Type
- Townhome
Est. Annual Taxes
- $1,317
Year Built
- Built in 1985
HOA Fees
- $103 Monthly HOA Fees
Parking
- Off-Street Parking
Home Design
- Brick Exterior Construction
- Fiberglass Roof
- Asphalt Roof
- Stick Built Home
Interior Spaces
- 1,140 Sq Ft Home
- Property has 2 Levels
- Combination Dining and Living Room
- Den
Kitchen
- Eat-In Kitchen
- Electric Oven or Range
- Microwave
- Dishwasher
- Disposal
Bedrooms and Bathrooms
- 2 Bedrooms
- En-Suite Primary Bedroom
- 1.5 Bathrooms
Laundry
- Laundry Room
- Dryer
- Washer
Home Security
Utilities
- Central Air
- Heat Pump System
- 200+ Amp Service
- Cable TV Available
Additional Features
- Patio
- Privacy Fence
Listing and Financial Details
- Home warranty included in the sale of the property
- Assessor Parcel Number 10181323054AU4B6269
Community Details
Overview
- $400 Other Monthly Fees
- Stanford Court Ii Subdivision
Additional Features
- Community Storage Space
- Fire and Smoke Detector
Ownership History
Purchase Details
Home Financials for this Owner
Home Financials are based on the most recent Mortgage that was taken out on this home.Purchase Details
Home Financials for this Owner
Home Financials are based on the most recent Mortgage that was taken out on this home.Purchase Details
Home Financials for this Owner
Home Financials are based on the most recent Mortgage that was taken out on this home.Purchase Details
Home Financials for this Owner
Home Financials are based on the most recent Mortgage that was taken out on this home.Similar Homes in Mechanicsburg, PA
Home Values in the Area
Average Home Value in this Area
Purchase History
| Date | Buyer | Sale Price | Title Company |
|---|---|---|---|
| Caruso Kathryn O | $123,000 | Community Settlement Group | |
| Stoll Matthew J | $116,500 | -- | |
| Searfoss Nancy M | $123,000 | -- | |
| Schaeffer Douglas P | $104,000 | -- |
Mortgage History
| Date | Status | Borrower | Loan Amount |
|---|---|---|---|
| Open | Caruso Kathryn O | $58,700 | |
| Previous Owner | Stoll Matthew J | $87,375 | |
| Previous Owner | Searfoss Nancy M | $110,700 | |
| Previous Owner | Schaeffer Douglas P | $93,000 |
Property History
| Date | Event | Price | Change | Sq Ft Price |
|---|---|---|---|---|
| 07/29/2013 07/29/13 | Sold | $116,500 | -2.9% | $102 / Sq Ft |
| 06/22/2013 06/22/13 | Pending | -- | -- | -- |
| 06/13/2013 06/13/13 | For Sale | $120,000 | -- | $105 / Sq Ft |
Tax History Compared to Growth
Tax History
| Year | Tax Paid | Tax Assessment Tax Assessment Total Assessment is a certain percentage of the fair market value that is determined by local assessors to be the total taxable value of land and additions on the property. | Land | Improvement |
|---|---|---|---|---|
| 2025 | $1,922 | $128,400 | $0 | $128,400 |
| 2024 | $1,821 | $128,400 | $0 | $128,400 |
| 2023 | $1,722 | $128,400 | $0 | $128,400 |
| 2022 | $1,676 | $128,400 | $0 | $128,400 |
| 2021 | $1,636 | $128,400 | $0 | $128,400 |
| 2020 | $1,603 | $128,400 | $0 | $128,400 |
| 2019 | $1,574 | $128,400 | $0 | $128,400 |
| 2018 | $1,545 | $128,400 | $0 | $128,400 |
| 2017 | $1,515 | $128,400 | $0 | $128,400 |
| 2016 | -- | $128,400 | $0 | $128,400 |
| 2015 | -- | $128,400 | $0 | $128,400 |
| 2014 | -- | $128,400 | $0 | $128,400 |
Agents Affiliated with this Home
-
Cheryl Levendusky

Seller's Agent in 2013
Cheryl Levendusky
Coldwell Banker Realty
(717) 329-6569
3 Total Sales
-
John Esser

Buyer's Agent in 2013
John Esser
RE/MAX
(717) 648-3737
26 in this area
224 Total Sales
Map
Source: Bright MLS
MLS Number: 1003115849
APN: 10-18-1323-054A-U4B6269
- 12 Kings Arms
- 6226 Galleon Dr
- 506 Quail Ct
- 17 Kensington Square
- 1109 E Powderhorn Rd
- 8 Kensington Square
- 712 Owl Ct
- 10 Jamestown Square
- 6145 Haymarket Way
- 10 Devonshire Square
- 56 Devonshire Square
- 6127 Haymarket Way
- 203 Saint James Ct
- 6039 Edward Dr
- 1273 Skyview Ct
- 6042 Edward Dr
- 503 Kentwood Dr
- 5232 Strathmore Dr
- 5216 Deerfield Ave
- 203 Friar Ct
- 6269 Stanford Ct
- 6271 Stanford Ct
- 6265 Stanford Ct
- 6263 Stanford Ct
- 6301 Stanford Ct
- 6261 Stanford Ct
- 6303 Stanford Ct
- 6259 Stanford Ct
- 6257 Stanford Ct
- 6305 Stanford Ct
- 6307 Stanford Ct
- 6309 Stanford Ct
- 6232 Stanford Ct
- 6311 Stanford Ct
- 6226 Stanford Ct
- 6255 Stanford Ct
- 6224 Stanford Ct
- 6247 Stanford Ct
- 137 Stanford Ct
- 6253 Stanford Ct
