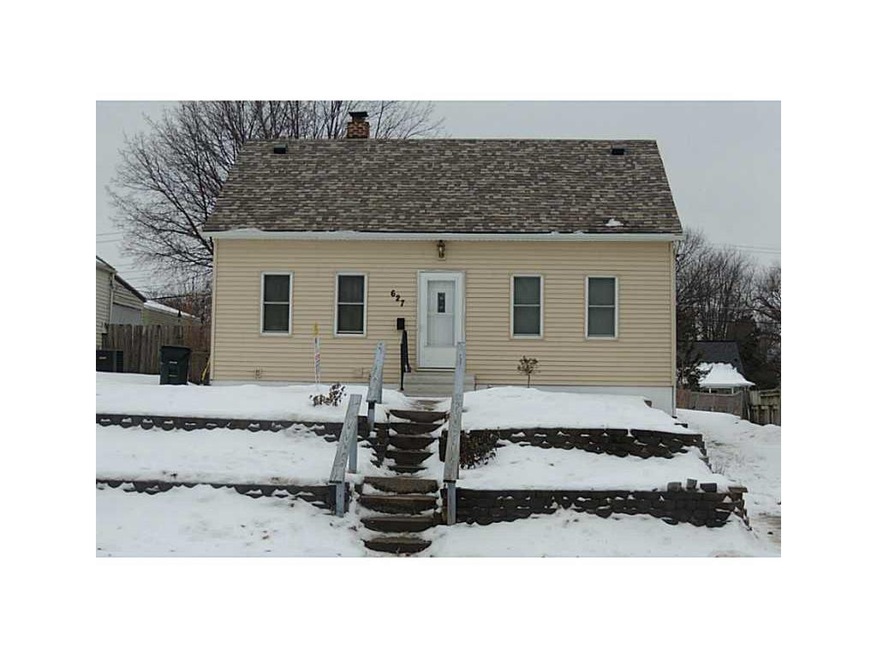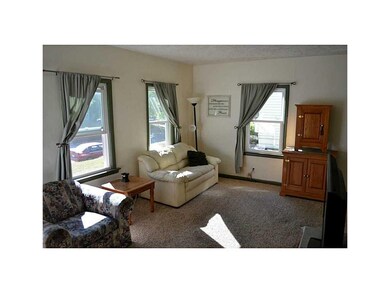
627 32nd St SE Cedar Rapids, IA 52403
Highlights
- Deck
- Forced Air Cooling System
- Living Room
- Eat-In Kitchen
About This Home
As of March 2020Lots of charm! Lots of updates! Updated kitchen, newer windows, 1 year old roof, newer vinyl siding, newer flooring, and more. Main floor features 2 bedrooms, nice sized living room, full bath, and updated kitchen. 2nd floor features a large bedroom and plenty of storage. Lower level is partially framed for non-conforming bedroom and family room. Lower level also includes a shower, laundry room, and storage. Exterior features include terraced landscaping in the front, deck in back, and back yard that is flat and mostly fenced. All appliance stay... evening the washer & dryer. As an added bonus, seller is offering a 1 year home warranty!
Last Agent to Sell the Property
Sheila King
SKOGMAN REALTY Listed on: 09/03/2013
Last Buyer's Agent
Denny Ridenour
KOPEL REALTORS and CONSULTANTS
Home Details
Home Type
- Single Family
Year Built
- 1948
Home Design
- Frame Construction
- Vinyl Construction Material
Interior Spaces
- 1.5-Story Property
- Living Room
- Basement Fills Entire Space Under The House
Kitchen
- Eat-In Kitchen
- Range
- Microwave
- Dishwasher
Bedrooms and Bathrooms
- Primary bedroom located on second floor
- 1 Full Bathroom
Laundry
- Dryer
- Washer
Utilities
- Forced Air Cooling System
- Cooling System Mounted To A Wall/Window
- Heating System Uses Gas
- Gas Water Heater
Additional Features
- Deck
- Lot Dimensions are 50 x 120
Listing and Financial Details
- Home warranty included in the sale of the property
Ownership History
Purchase Details
Home Financials for this Owner
Home Financials are based on the most recent Mortgage that was taken out on this home.Purchase Details
Home Financials for this Owner
Home Financials are based on the most recent Mortgage that was taken out on this home.Purchase Details
Home Financials for this Owner
Home Financials are based on the most recent Mortgage that was taken out on this home.Purchase Details
Home Financials for this Owner
Home Financials are based on the most recent Mortgage that was taken out on this home.Purchase Details
Home Financials for this Owner
Home Financials are based on the most recent Mortgage that was taken out on this home.Similar Homes in Cedar Rapids, IA
Home Values in the Area
Average Home Value in this Area
Purchase History
| Date | Type | Sale Price | Title Company |
|---|---|---|---|
| Warranty Deed | $95,000 | None Available | |
| Warranty Deed | $71,000 | None Available | |
| Warranty Deed | $71,000 | None Available | |
| Warranty Deed | $65,000 | None Available | |
| Warranty Deed | $70,500 | -- |
Mortgage History
| Date | Status | Loan Amount | Loan Type |
|---|---|---|---|
| Open | $92,150 | New Conventional | |
| Previous Owner | $72,496 | FHA | |
| Previous Owner | $69,714 | FHA | |
| Previous Owner | $69,714 | FHA | |
| Previous Owner | $58,862 | FHA | |
| Previous Owner | $70,443 | FHA |
Property History
| Date | Event | Price | Change | Sq Ft Price |
|---|---|---|---|---|
| 03/26/2020 03/26/20 | Sold | $95,000 | -5.0% | $98 / Sq Ft |
| 02/08/2020 02/08/20 | Pending | -- | -- | -- |
| 01/29/2020 01/29/20 | Price Changed | $100,000 | -4.8% | $103 / Sq Ft |
| 01/13/2020 01/13/20 | For Sale | $105,000 | +47.9% | $108 / Sq Ft |
| 04/25/2014 04/25/14 | Sold | $71,000 | -11.1% | $51 / Sq Ft |
| 03/07/2014 03/07/14 | Pending | -- | -- | -- |
| 09/03/2013 09/03/13 | For Sale | $79,900 | +22.9% | $58 / Sq Ft |
| 09/06/2012 09/06/12 | Sold | $65,000 | 0.0% | $40 / Sq Ft |
| 09/06/2012 09/06/12 | Sold | $65,000 | -17.6% | $40 / Sq Ft |
| 08/31/2012 08/31/12 | Pending | -- | -- | -- |
| 07/31/2012 07/31/12 | Pending | -- | -- | -- |
| 06/11/2012 06/11/12 | For Sale | $78,900 | -9.3% | $49 / Sq Ft |
| 11/22/2011 11/22/11 | For Sale | $87,000 | -- | $54 / Sq Ft |
Tax History Compared to Growth
Tax History
| Year | Tax Paid | Tax Assessment Tax Assessment Total Assessment is a certain percentage of the fair market value that is determined by local assessors to be the total taxable value of land and additions on the property. | Land | Improvement |
|---|---|---|---|---|
| 2023 | $2,306 | $129,900 | $28,800 | $101,100 |
| 2022 | $1,920 | $118,200 | $25,000 | $93,200 |
| 2021 | $1,842 | $101,600 | $21,300 | $80,300 |
| 2020 | $1,842 | $92,100 | $17,500 | $74,600 |
| 2019 | $1,732 | $88,900 | $17,500 | $71,400 |
| 2018 | $1,680 | $88,900 | $17,500 | $71,400 |
| 2017 | $1,743 | $84,200 | $17,500 | $66,700 |
| 2016 | $1,743 | $82,000 | $17,500 | $64,500 |
| 2015 | $1,887 | $88,738 | $25,000 | $63,738 |
| 2014 | $1,702 | $92,360 | $25,000 | $67,360 |
| 2013 | $1,924 | $92,360 | $25,000 | $67,360 |
Agents Affiliated with this Home
-
J
Seller's Agent in 2020
Jared Carlson
Keller Williams Legacy Group
52 Total Sales
-
J
Buyer's Agent in 2020
Jonathan Doerrfeld
Realty87
(319) 202-0001
129 Total Sales
-
S
Seller's Agent in 2014
Sheila King
SKOGMAN REALTY
-
D
Buyer's Agent in 2014
Denny Ridenour
KOPEL REALTORS and CONSULTANTS
-
E
Seller's Agent in 2012
Erika Parker
REVOLUTION REALTY TEAM
-
T
Seller Co-Listing Agent in 2012
Timothy Jones
RE/MAX
Map
Source: Cedar Rapids Area Association of REALTORS®
MLS Number: 1306147
APN: 14234-78017-00000
- 650 32nd St SE
- 654 34th St SE
- 2700 Mount Vernon Rd SE
- 913 32nd St SE
- 2715 Dalewood Ave SE
- 361 30th St SE
- 3620 Mt Vernon Rd SE Unit 11
- 341 34th St SE
- 705 Grant Wood Dr SE
- 3035 12th Ave SE
- 3824 Dalewood Ave SE
- 3009 Terry Dr SE
- 1158 28th St SE
- 2416 Kestrel Dr SE
- 2420 Kestrel Dr SE
- 2427 Kestrel Dr SE
- 3100 Peregrine Ct SE
- 3103 Peregrine Ct SE
- 2306 Kestrel Dr SE
- 2312 Kestrel Dr SE






