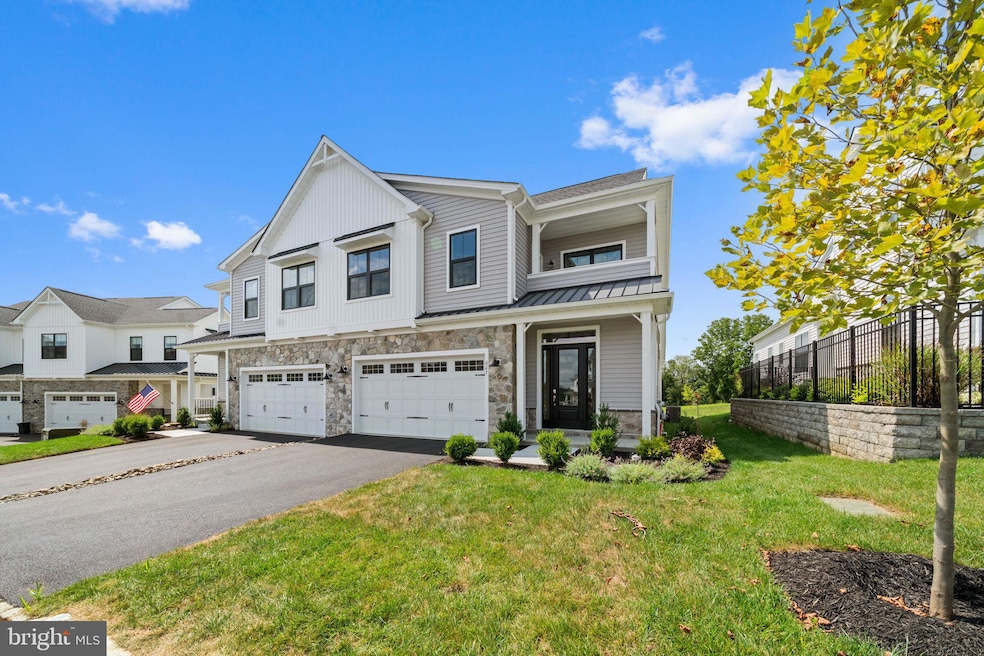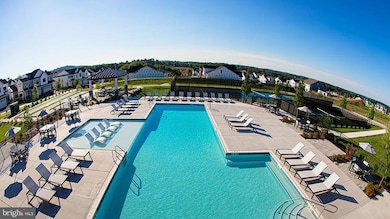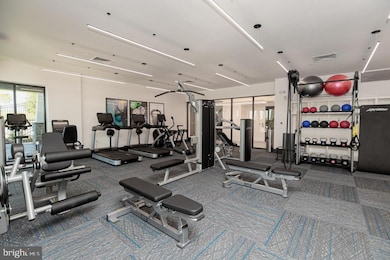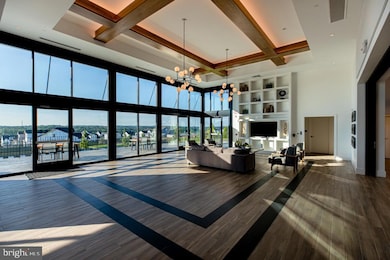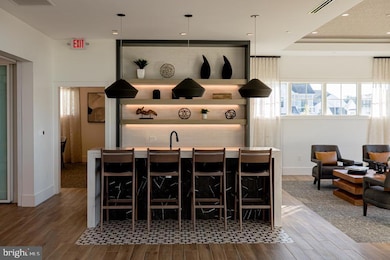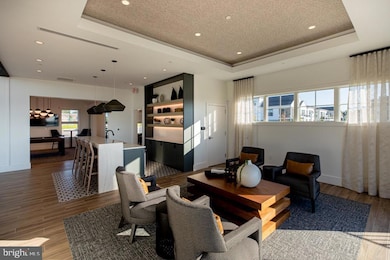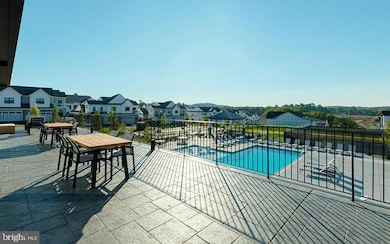627 Appaloosa Rd Unit 251 Downingtown, PA 19335
Estimated payment $4,535/month
Highlights
- New Construction
- Gourmet Kitchen
- Cathedral Ceiling
- Active Adult
- Carriage House
- Engineered Wood Flooring
About This Home
The Shannon boasts 3 bedrooms, and 2.5 bathrooms, with 2 bedrooms and a full bath upstairs in the loft, which is perfect for weekend visitors. Elegant design with 10' ceilings to first floor and stunning two-story foyer entry. The custom gourmet kitchen with gas cooktop, great room, screen porch off the great room, and finished basement with powder room provide the perfect space to entertain guests. The 1st floor owner's suite features include a sitting room off the primary bedroom, 2 large walk-in closets, and private bath showcasing an over-sized tiled shower w/ bench seat, double bowl sink, Kohler Smart Toilet, and ceramic tile floor. Additional features include upgraded insulation, finished garage, finished basement, a fireplace in the great room, and an elegant coffer ceiling in the primary bedroom. The transom windows in the great room and sitting room drench the space in additional natural light. Act Now, as this home is priced to sell and is the only home left. Homesite offers privacy backing up to open space not houses and has an irrigation system befitting the easy maintenance lifestyle. The Preserve at Marsh Creek - Heritage Collection by McKee Builders offers uniquely designed farmhouse inspired Villa's with 1st floor owner's suites designed specifically for the Active Adult lifestyle age 55+. We look forward to showing you our brand-new -state-of-the-art clubhouse with great room, kitchen, fitness center, outdoor pool, tennis, & pickleball courts!
Listing Agent
(484) 908-6264 fmckeejr@mckeegroup.net McKee Group Realty, LLC Listed on: 08/26/2025
Townhouse Details
Home Type
- Townhome
Est. Annual Taxes
- $1,046
Year Built
- Built in 2025 | New Construction
Lot Details
- 2,080 Sq Ft Lot
- Sprinkler System
- Property is in excellent condition
HOA Fees
- $253 Monthly HOA Fees
Parking
- 2 Car Direct Access Garage
- 2 Driveway Spaces
- Front Facing Garage
- Garage Door Opener
Home Design
- Semi-Detached or Twin Home
- Carriage House
- Transitional Architecture
- Advanced Framing
- Architectural Shingle Roof
- Stick Built Home
- Asphalt
- Masonry
Interior Spaces
- Property has 3 Levels
- Crown Molding
- Tray Ceiling
- Cathedral Ceiling
- Recessed Lighting
- ENERGY STAR Qualified Windows with Low Emissivity
- Transom Windows
- Window Screens
- Efficiency Studio
- Basement Fills Entire Space Under The House
Kitchen
- Gourmet Kitchen
- Cooktop
- Built-In Microwave
- Dishwasher
- Disposal
Flooring
- Engineered Wood
- Carpet
- Laminate
- Ceramic Tile
Bedrooms and Bathrooms
- 3 Main Level Bedrooms
- Walk-in Shower
Accessible Home Design
- Doors with lever handles
- Doors are 32 inches wide or more
Eco-Friendly Details
- Energy-Efficient Appliances
- Energy-Efficient Construction
- Energy-Efficient HVAC
- Energy-Efficient Lighting
Location
- Suburban Location
Utilities
- Central Heating and Cooling System
- Vented Exhaust Fan
- High-Efficiency Water Heater
- Natural Gas Water Heater
Listing and Financial Details
- Tax Lot 0970
- Assessor Parcel Number 32-03 -0970
Community Details
Overview
- Active Adult
- $1,000 Capital Contribution Fee
- $1,500 Other One-Time Fees
- Active Adult | Residents must be 55 or older
- Associa Mid Atlantic HOA
- Preserve At Marsh Creek Heritage Collection Subdivision, Shannon Floorplan
Recreation
- Community Pool
Pet Policy
- Limit on the number of pets
Map
Home Values in the Area
Average Home Value in this Area
Property History
| Date | Event | Price | List to Sale | Price per Sq Ft |
|---|---|---|---|---|
| 09/24/2025 09/24/25 | Price Changed | $799,900 | -2.9% | $208 / Sq Ft |
| 08/30/2025 08/30/25 | Price Changed | $823,857 | +10.2% | $214 / Sq Ft |
| 08/26/2025 08/26/25 | For Sale | $747,380 | -- | $195 / Sq Ft |
Source: Bright MLS
MLS Number: PACT2104462
- The Birch Plan at Preserve at Marsh Creek
- The Henley Plan at Preserve at Marsh Creek
- The Charter Plan at Preserve at Marsh Creek
- The Shannon Plan at Preserve at Marsh Creek
- 508 Trifecta Rd
- 516 Trifecta Rd Unit 279
- 507 Trifecta Rd Unit 372
- 507 Trifecta Rd
- 520 Trifecta Rd Unit 281
- 509 Trifecta Rd Unit 371
- 509 Trifecta Rd
- Corwin Elite Plan at Preserve at Marsh Creek - Carriage Collection
- Reinhold Elite Plan at Preserve at Marsh Creek - Carriage Collection
- Vernise Elite Plan at Preserve at Marsh Creek - Carriage Collection
- Radek Elite Plan at Preserve at Marsh Creek - Carriage Collection
- Corwin Plan at Preserve at Marsh Creek - Carriage Collection
- Reinhold Plan at Preserve at Marsh Creek - Carriage Collection
- Vernise Plan at Preserve at Marsh Creek - Carriage Collection
- Radek Plan at Preserve at Marsh Creek - Carriage Collection
- 482 Mustang Rd Unit 359
- 63 Lila Ln
- 109 Driftwood Ln
- 12 Sassafras Ln
- 69 Granite Ln Unit 6
- 63 Granite Ln Unit 2
- 284 Flagstone Rd Unit 5
- 1403 Hampshire Ln
- 684 Churchill Rd
- 652 Churchill Rd
- 780 Constitution Dr Unit 300
- 625 Pennsylvania Dr
- 494 Wharton Blvd
- 240 Windgate Dr
- 1310 Creek Rd
- 494 Wharton Blvd
- 900 Selwyn Place
- 1951 Conestoga Rd Unit 2
- 328 Dawson Place
- 913 S Severgn Dr
- 1104 Saint Michaels Ct
