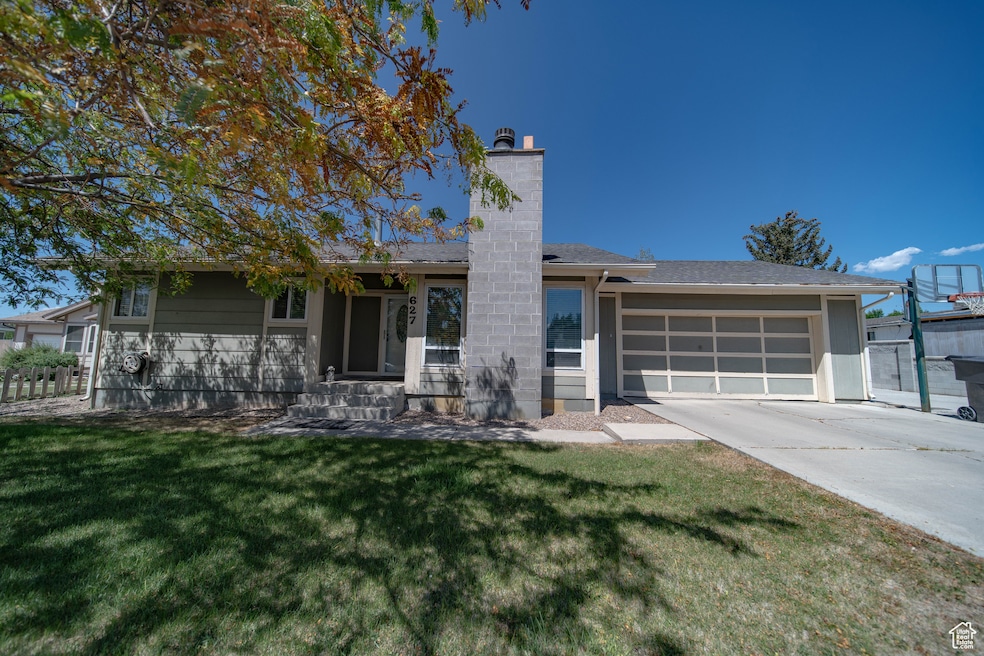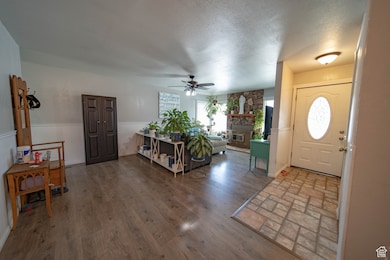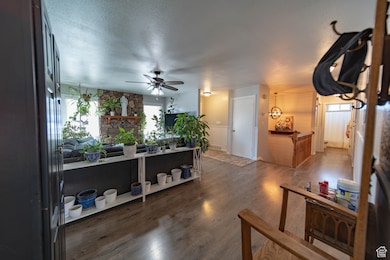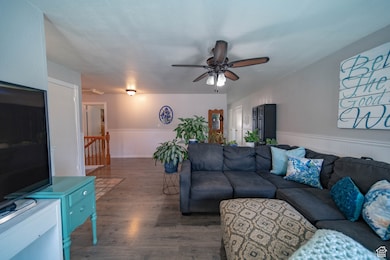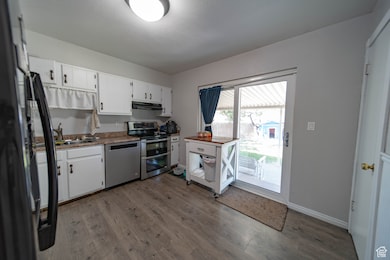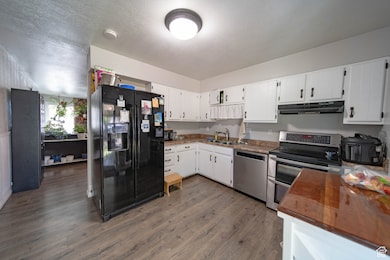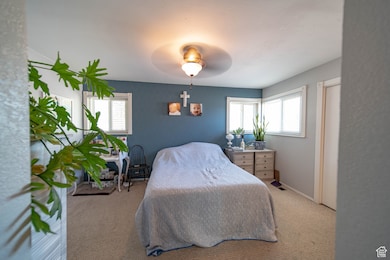
Estimated payment $1,850/month
Highlights
- RV or Boat Parking
- Rambler Architecture
- No HOA
- Clubhouse
- 2 Fireplaces
- 2-minute walk to Dino Mine Park
About This Home
Discover your new home in the highly-desired Castle Heights neighborhood! Tucked away in a quiet cul-de-sac, this charming property offers convenience with nearby schools, parks, riding trails, and more. Step inside to find a spacious layout featuring a master bedroom with its own bath, a finished basement, and a downstairs family room complete with a wet bar-perfect for entertaining family and friends. Enjoy the nice, spacious backyard from your covered patio, ideal for relaxing evenings or summer gatherings. Additional features include a two-car garage for your vehicles and extra storage. Don't miss this opportunity to own a well-located, comfortable home in one of the area's most sought-after neighborhoods. Square footage figures are provided as a courtesy estimate only and were obtained from public record. Buyer is advised to obtain an independent measurement.
Home Details
Home Type
- Single Family
Est. Annual Taxes
- $1,273
Year Built
- Built in 1976
Lot Details
- 8,712 Sq Ft Lot
- Cul-De-Sac
- Partially Fenced Property
- Landscaped
- Property is zoned Single-Family
Parking
- 2 Car Attached Garage
- 6 Open Parking Spaces
- RV or Boat Parking
Home Design
- Rambler Architecture
- Asphalt
Interior Spaces
- 2,019 Sq Ft Home
- 2-Story Property
- Wet Bar
- 2 Fireplaces
- Blinds
- Sliding Doors
- Basement Fills Entire Space Under The House
- Electric Dryer Hookup
Kitchen
- Built-In Range
- Disposal
Flooring
- Carpet
- Laminate
- Tile
Bedrooms and Bathrooms
- 4 Bedrooms | 3 Main Level Bedrooms
Outdoor Features
- Covered Patio or Porch
Schools
- Castle Heights Elementary School
- Mont Harmon Middle School
- Carbon High School
Utilities
- Forced Air Heating and Cooling System
- Natural Gas Connected
Community Details
- No Home Owners Association
- Clubhouse
Listing and Financial Details
- Assessor Parcel Number 01-1810-0012
Map
Home Values in the Area
Average Home Value in this Area
Tax History
| Year | Tax Paid | Tax Assessment Tax Assessment Total Assessment is a certain percentage of the fair market value that is determined by local assessors to be the total taxable value of land and additions on the property. | Land | Improvement |
|---|---|---|---|---|
| 2024 | $1,273 | $105,960 | $12,788 | $93,172 |
| 2023 | $1,746 | $155,044 | $12,014 | $143,030 |
| 2022 | $1,746 | $139,100 | $9,989 | $129,111 |
| 2021 | $1,499 | $185,369 | $15,262 | $170,107 |
| 2020 | $1,470 | $91,224 | $0 | $0 |
| 2019 | $1,307 | $85,048 | $0 | $0 |
| 2018 | $985 | $65,380 | $0 | $0 |
| 2017 | $973 | $65,380 | $0 | $0 |
| 2016 | $878 | $65,380 | $0 | $0 |
| 2015 | $878 | $65,380 | $0 | $0 |
| 2014 | $872 | $65,380 | $0 | $0 |
| 2013 | $975 | $72,461 | $0 | $0 |
Property History
| Date | Event | Price | Change | Sq Ft Price |
|---|---|---|---|---|
| 07/22/2025 07/22/25 | Pending | -- | -- | -- |
| 07/09/2025 07/09/25 | For Sale | $320,000 | -- | $158 / Sq Ft |
Purchase History
| Date | Type | Sale Price | Title Company |
|---|---|---|---|
| Warranty Deed | -- | Professional Title Services | |
| Warranty Deed | -- | Professional Title Services | |
| Warranty Deed | -- | South Eastern Utah Title Co |
Mortgage History
| Date | Status | Loan Amount | Loan Type |
|---|---|---|---|
| Open | $145,750 | New Conventional | |
| Closed | $145,125 | New Conventional | |
| Previous Owner | $153,174 | FHA | |
| Previous Owner | $167,346 | New Conventional | |
| Previous Owner | $38,000 | Credit Line Revolving |
Similar Homes in Price, UT
Source: UtahRealEstate.com
MLS Number: 2097299
APN: 01-1810-0012
- 639 N 1550 E
- 703 N Windsor Cir
- 546 Windsor Rd
- 665 Homestead Blvd
- 826 N 900 E
- 1689 Eastridge Rd
- 827 N 900 E
- 349 Crestview Dr
- 410 N Crestview Dr
- 831 N 1820 E Unit 66
- 1827 E 8th N Unit 79
- 1830 E 840 N Unit 80
- 879 N 1820 E Unit 69
- 1841 E 8th N Unit 78
- 1829 E 840 N Unit 87
- 1840 E 840 N Unit 81
- 1855 E 8th N Unit 77
- 461 E 600 N
- 1858 E 840 N Unit 82
- 1843 E 840 N Unit 86
