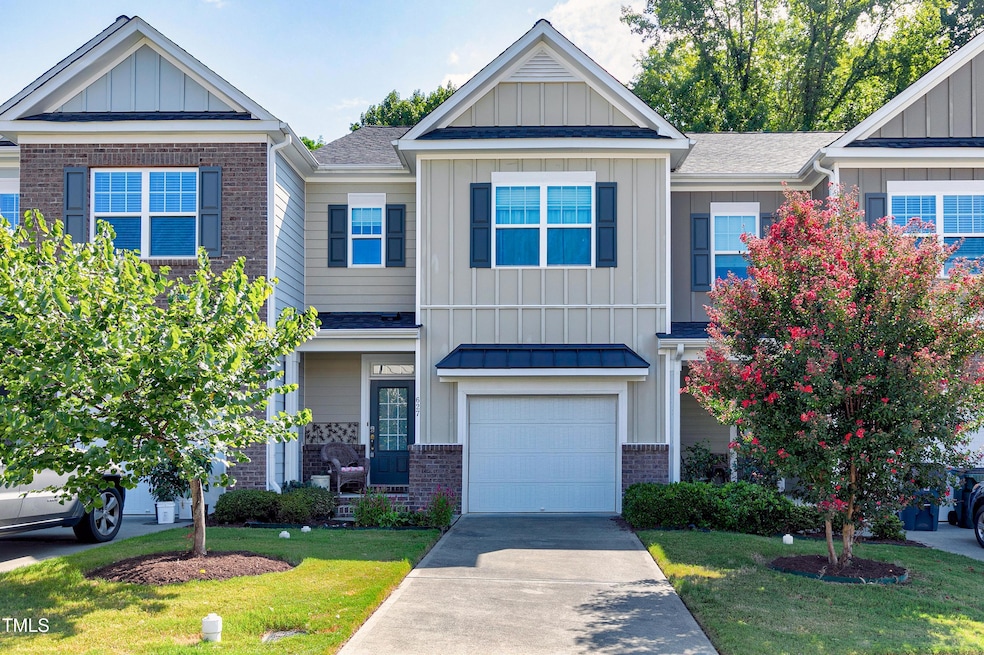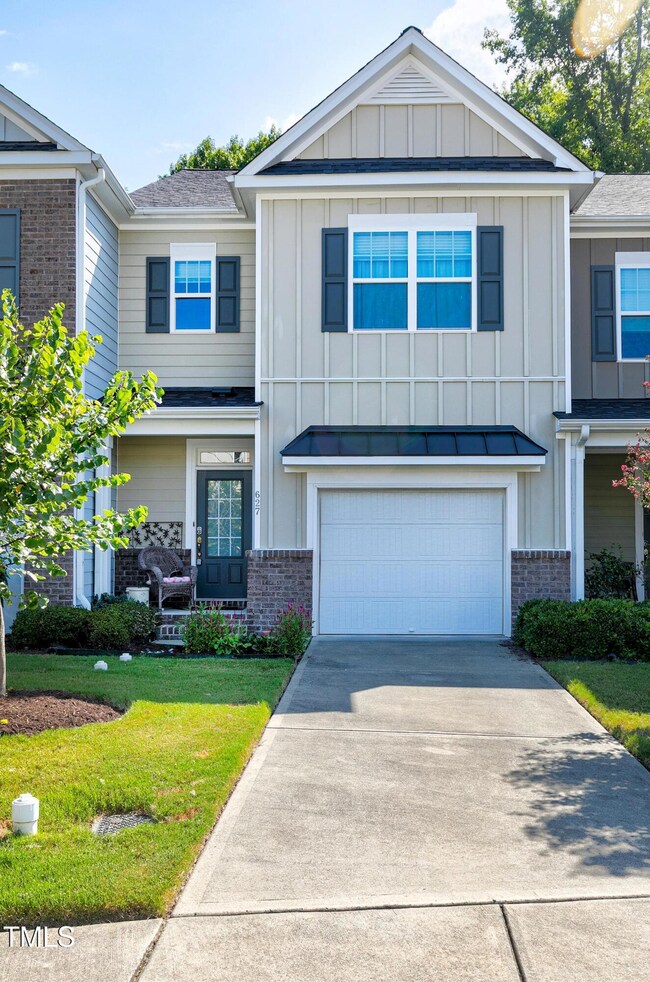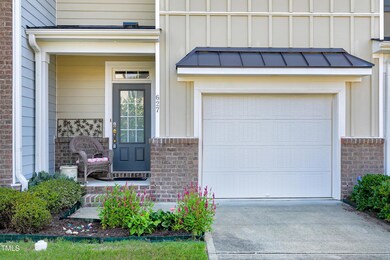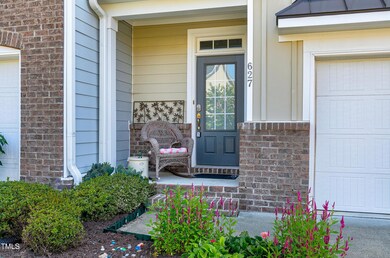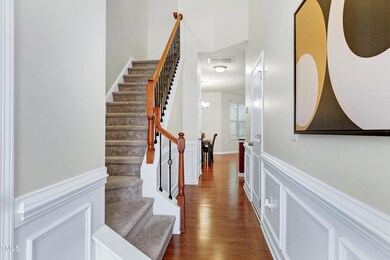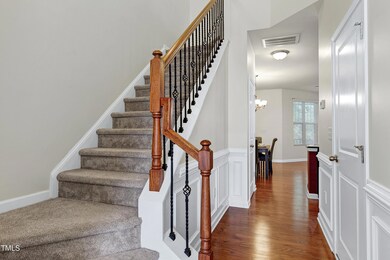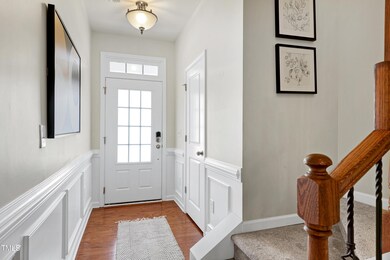
Highlights
- Traditional Architecture
- Engineered Wood Flooring
- Community Pool
- Apex Elementary Rated A-
- Granite Countertops
- Front Porch
About This Home
As of October 2024Welcome to 627 Briarcliff St. in Apex! This charming, owner-occupied home has been lovingly maintained by its original owner. Offering a perfect blend of comfort and convenience, the property features 2 bedrooms and 2.5 baths, providing ample space for both relaxation and everyday living. The modern kitchen is equipped with stainless steel appliances, perfect for any home chef, and the spacious living areas are ideal for entertaining. One of the highlights of this home is the screened-in porch, where you can enjoy the outdoors in comfort and privacy. Situated within walking distance to downtown, you'll have easy access to a variety of shops, dining, and entertainment options. Located in a desirable pool community, this property not only offers the benefits of a vibrant neighborhood but also the tranquility of a peaceful retreat. Enjoy a dip in the community pool, or take a leisurely stroll through the scenic surroundings, all while being just steps away from the heart of Apex.
Last Agent to Sell the Property
Keller Williams Legacy License #265097 Listed on: 09/05/2024

Townhouse Details
Home Type
- Townhome
Est. Annual Taxes
- $3,523
Year Built
- Built in 2017
HOA Fees
- $140 Monthly HOA Fees
Parking
- 1 Car Attached Garage
- 1 Open Parking Space
Home Design
- Traditional Architecture
- Brick Exterior Construction
- Slab Foundation
- Shingle Roof
Interior Spaces
- 1,684 Sq Ft Home
- 2-Story Property
- Smooth Ceilings
- Ceiling Fan
- Entrance Foyer
- Living Room
- Dining Room
- Granite Countertops
Flooring
- Engineered Wood
- Carpet
- Tile
Bedrooms and Bathrooms
- 2 Bedrooms
- Walk-In Closet
- Double Vanity
Laundry
- Dryer
- Washer
Schools
- Apex Elementary School
- Apex Middle School
- Apex High School
Utilities
- Forced Air Heating and Cooling System
- Water Heater
Additional Features
- Front Porch
- 1,307 Sq Ft Lot
Listing and Financial Details
- Assessor Parcel Number 627
Community Details
Overview
- Association fees include ground maintenance, road maintenance
- Rs Fincher Association, Phone Number (919) 362-1460
- 55 James At Midtown Subdivision
- Maintained Community
Recreation
- Community Pool
Ownership History
Purchase Details
Home Financials for this Owner
Home Financials are based on the most recent Mortgage that was taken out on this home.Purchase Details
Home Financials for this Owner
Home Financials are based on the most recent Mortgage that was taken out on this home.Similar Homes in Apex, NC
Home Values in the Area
Average Home Value in this Area
Purchase History
| Date | Type | Sale Price | Title Company |
|---|---|---|---|
| Warranty Deed | $235,500 | None Available | |
| Special Warranty Deed | $192,000 | None Available |
Mortgage History
| Date | Status | Loan Amount | Loan Type |
|---|---|---|---|
| Open | $260,000 | New Conventional | |
| Closed | $231,233 | FHA | |
| Previous Owner | $188,340 | FHA |
Property History
| Date | Event | Price | Change | Sq Ft Price |
|---|---|---|---|---|
| 10/15/2024 10/15/24 | Sold | $382,000 | -0.8% | $227 / Sq Ft |
| 09/10/2024 09/10/24 | Pending | -- | -- | -- |
| 09/05/2024 09/05/24 | For Sale | $385,000 | -- | $229 / Sq Ft |
Tax History Compared to Growth
Tax History
| Year | Tax Paid | Tax Assessment Tax Assessment Total Assessment is a certain percentage of the fair market value that is determined by local assessors to be the total taxable value of land and additions on the property. | Land | Improvement |
|---|---|---|---|---|
| 2024 | $3,523 | $410,425 | $85,000 | $325,425 |
| 2023 | $3,054 | $276,571 | $50,000 | $226,571 |
| 2022 | $2,867 | $276,571 | $50,000 | $226,571 |
| 2021 | $2,758 | $276,571 | $50,000 | $226,571 |
| 2020 | $2,730 | $276,571 | $50,000 | $226,571 |
| 2019 | $2,413 | $210,742 | $40,000 | $170,742 |
| 2018 | $2,274 | $210,742 | $40,000 | $170,742 |
| 2017 | $2,117 | $210,742 | $40,000 | $170,742 |
| 2016 | $2,086 | $210,742 | $40,000 | $170,742 |
| 2015 | $1,956 | $192,702 | $30,000 | $162,702 |
| 2014 | $290 | $30,000 | $30,000 | $0 |
Agents Affiliated with this Home
-
Rachel Rea

Seller's Agent in 2024
Rachel Rea
Keller Williams Legacy
(919) 397-4144
10 in this area
77 Total Sales
-
Mike Montpetit

Buyer's Agent in 2024
Mike Montpetit
Town & Country Realty, Inc.
(919) 614-9100
17 in this area
375 Total Sales
Map
Source: Doorify MLS
MLS Number: 10048290
APN: 0741.07-77-0813-000
- 740 Treviso Ln
- 700 Treviso Ln
- 314 Wrenn St
- 809 Maple Shade Ln
- 109 Perry Farms Dr
- 801 Myrtle Grove Ln
- 2316 Apex Peakway
- 231 Grindstone Dr
- 309 Old Mill Village Dr
- 0 James St Unit 10076799
- 314 Culvert St
- 210 S Hughes St
- 635 Sawcut Ln
- 633 Sawcut Ln
- 631 Sawcut Ln
- 311 Culvert St
- 307 S Elm St
- 1005 Thorncroft Ln
- 506 Resteasy Dr
- 501 Samara St
