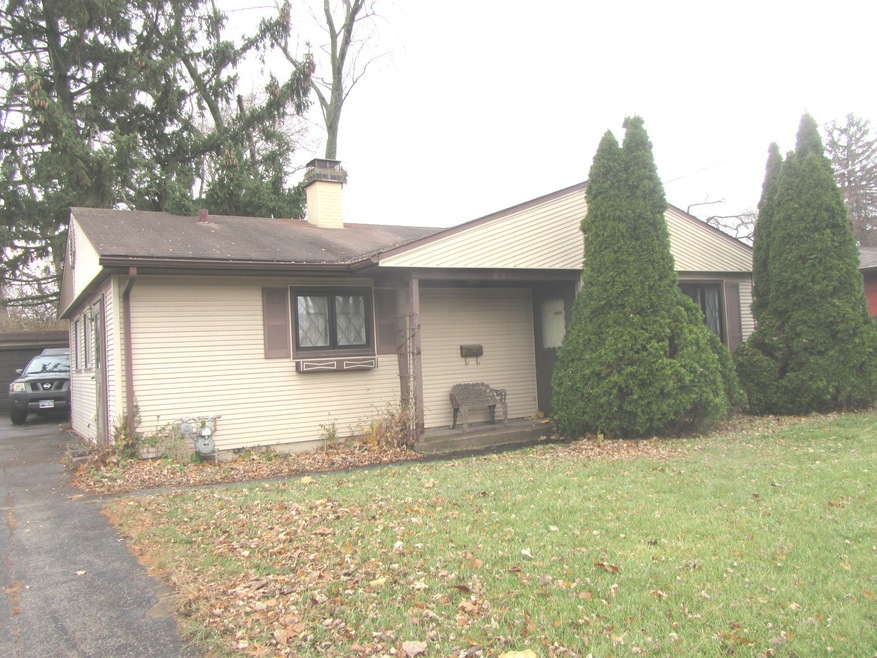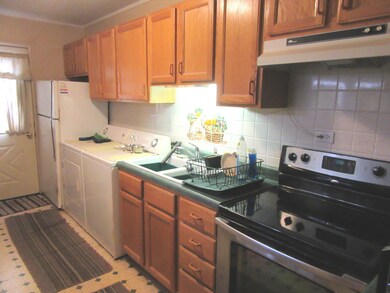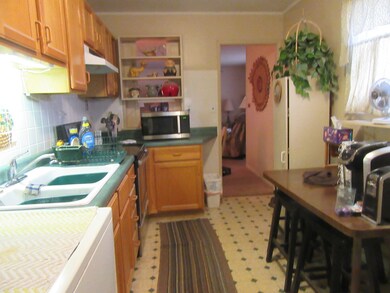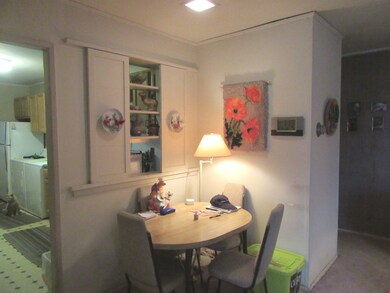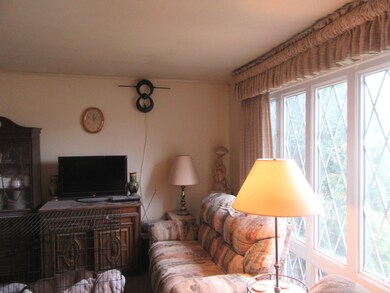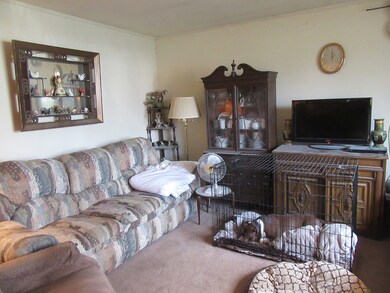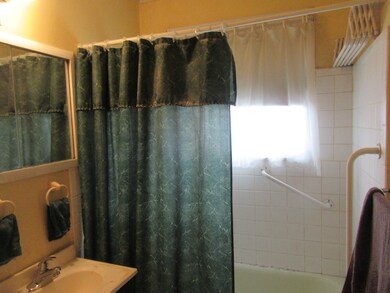
627 Bridget Place Wheeling, IL 60090
Highlights
- Ranch Style House
- Fenced Yard
- Enclosed patio or porch
- Wheeling High School Rated A
- 2 Car Detached Garage
- Laundry Room
About This Home
As of January 2025**$8,000 Buyer Credit at time of closing towards closing costs, decorating allowance, repairs, etc. TLC and updating required. Dynamite opportunity to start your way to home ownership, rehab or flip! Close to grade school. Galley style, oak kitchen with CT backsplash and appliances. Mechanics are appx 2008 for the roof and gutters. HVAC is appx 2006. Fenced yard with Florida Room is attd to the 2car garage and newer garage door(2021); however, needs to be restored. Asphalt driveway can park at least 4 cars. ***Real estate and all personal property is conveyed in 'AS-IS' condition. You snooze, you lose!
Home Details
Home Type
- Single Family
Est. Annual Taxes
- $5,938
Year Built
- Built in 1955
Lot Details
- Lot Dimensions are 52x141x165x36x29
- Fenced Yard
Parking
- 2 Car Detached Garage
- Garage Door Opener
- Driveway
- Parking Included in Price
Home Design
- Ranch Style House
- Slab Foundation
- Asphalt Roof
- Vinyl Siding
Interior Spaces
- 920 Sq Ft Home
- Family Room
- Combination Dining and Living Room
- Carpet
- Range<<rangeHoodToken>>
Bedrooms and Bathrooms
- 3 Bedrooms
- 3 Potential Bedrooms
- Bathroom on Main Level
- 1 Full Bathroom
Laundry
- Laundry Room
- Laundry on main level
- Laundry in Kitchen
- Dryer
- Washer
Home Security
- Storm Screens
- Carbon Monoxide Detectors
Outdoor Features
- Enclosed patio or porch
Schools
- Mark Twain Elementary School
- Oliver W Holmes Middle School
- Wheeling High School
Utilities
- Forced Air Heating and Cooling System
- Heating System Uses Natural Gas
- 100 Amp Service
- Gas Water Heater
Listing and Financial Details
- Homeowner Tax Exemptions
Ownership History
Purchase Details
Home Financials for this Owner
Home Financials are based on the most recent Mortgage that was taken out on this home.Purchase Details
Similar Home in Wheeling, IL
Home Values in the Area
Average Home Value in this Area
Purchase History
| Date | Type | Sale Price | Title Company |
|---|---|---|---|
| Warranty Deed | $250,000 | None Listed On Document | |
| Interfamily Deed Transfer | -- | -- |
Mortgage History
| Date | Status | Loan Amount | Loan Type |
|---|---|---|---|
| Closed | $244,000 | Construction | |
| Previous Owner | $701,242 | Unknown |
Property History
| Date | Event | Price | Change | Sq Ft Price |
|---|---|---|---|---|
| 06/24/2025 06/24/25 | Pending | -- | -- | -- |
| 06/17/2025 06/17/25 | For Sale | $339,000 | 0.0% | $368 / Sq Ft |
| 06/14/2025 06/14/25 | Pending | -- | -- | -- |
| 06/03/2025 06/03/25 | For Sale | $339,000 | +35.6% | $368 / Sq Ft |
| 01/21/2025 01/21/25 | Sold | $250,000 | -3.7% | $272 / Sq Ft |
| 12/27/2024 12/27/24 | Pending | -- | -- | -- |
| 12/19/2024 12/19/24 | For Sale | $259,500 | -- | $282 / Sq Ft |
Tax History Compared to Growth
Tax History
| Year | Tax Paid | Tax Assessment Tax Assessment Total Assessment is a certain percentage of the fair market value that is determined by local assessors to be the total taxable value of land and additions on the property. | Land | Improvement |
|---|---|---|---|---|
| 2024 | $6,262 | $22,000 | $5,408 | $16,592 |
| 2023 | $5,938 | $22,000 | $5,408 | $16,592 |
| 2022 | $5,938 | $22,000 | $5,408 | $16,592 |
| 2021 | $4,764 | $16,188 | $4,160 | $12,028 |
| 2020 | $4,722 | $16,188 | $4,160 | $12,028 |
| 2019 | $4,816 | $18,128 | $4,160 | $13,968 |
| 2018 | $4,185 | $14,902 | $3,536 | $11,366 |
| 2017 | $4,121 | $14,902 | $3,536 | $11,366 |
| 2016 | $4,139 | $14,902 | $3,536 | $11,366 |
| 2015 | $3,847 | $13,420 | $3,120 | $10,300 |
| 2014 | $3,772 | $13,420 | $3,120 | $10,300 |
| 2013 | $3,463 | $13,420 | $3,120 | $10,300 |
Agents Affiliated with this Home
-
Magdalena Malyszko

Seller's Agent in 2025
Magdalena Malyszko
The McDonald Group
(847) 212-6892
3 in this area
104 Total Sales
-
Bob Shiga

Seller's Agent in 2025
Bob Shiga
RE/MAX Liberty
(630) 530-5514
2 in this area
52 Total Sales
Map
Source: Midwest Real Estate Data (MRED)
MLS Number: 12255427
APN: 03-10-212-012-0000
- 295 E Dennis Rd
- 249 George Rd
- 665 Cindy Ln
- 182 Cindy Ln
- 492 Bernice Ct
- 327 Marion Ct
- 574 Isa Dr
- 908 N Norman Ln
- 266 Fletcher Dr
- 908 Jenkins Ct
- 396 Thelma Ct
- 275 London Place Unit 22B
- 200 Violet Ln
- 1011 Beverly Dr
- 1330 Horizon Trail
- 1016 Beverly Dr
- 937 Twilight Ln
- 109 Chestnut Ln
- 493 Mchenry Rd Unit 1B
- 1211 Highland Dr
