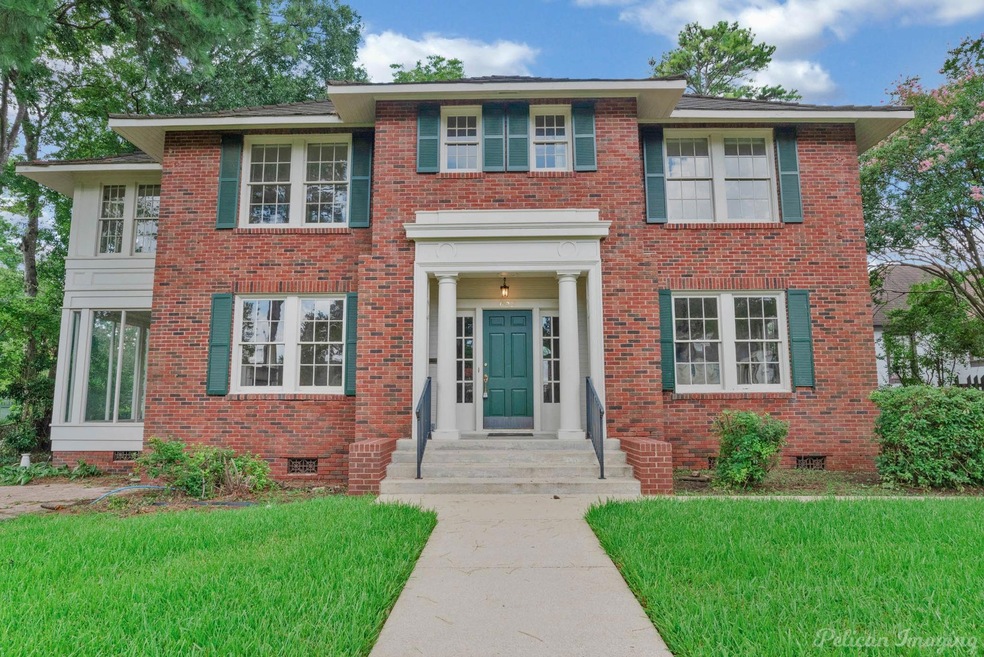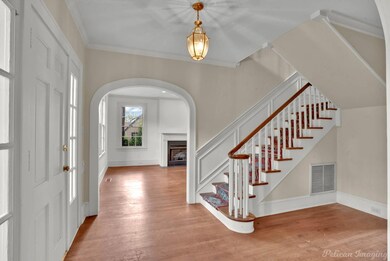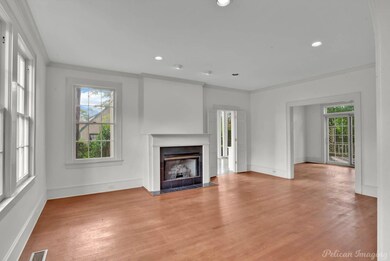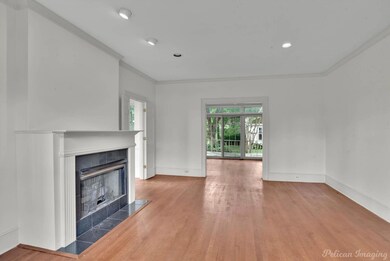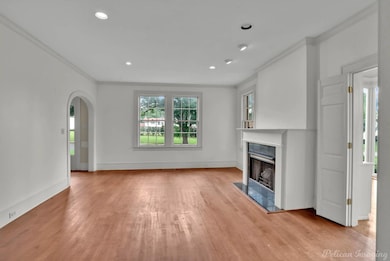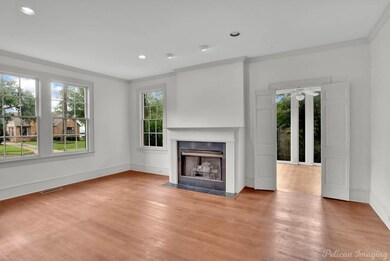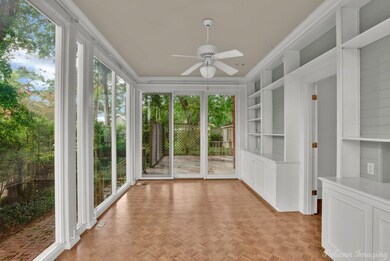
627 Elmwood St Shreveport, LA 71104
Caddo Heights/South Highlands NeighborhoodHighlights
- Built-In Features
- Wainscoting
- Brick Flooring
- Fairfield Magnet School Rated A-
- Walk-In Closet
- Kitchen Island
About This Home
As of January 2025New roof being installed January 2025. This incredible South Highlands was built in 1927. The exterior of the home features a brick facade with stunning columned entry, front door with glass sidelights, original wood windows, and elevated entry to a small covered front porch. In 1988, its owners updated the electrical and mechanical systems to today's standards. More recently, its current owners updated the large Kitchen with quartzite countertops and high-end stainless steel appliances, a large center island with bar seating, window seat and breakfast room. A 1st floor study is sunlit with floor to ceiling windows and charming bookshelves, the perfect place to read or write. Formal and informal living spaces. Beautiful formal dining room. Walk-in laundry with storage. 3 bedrooms and large study or nursery upstairs. Master features a sizable closet and well-laid out bath with tub and walk-in shower. Rear deck, large yard, 3-car garage. Agents see intra office remarks.
Last Agent to Sell the Property
Coldwell Banker Apex, REALTORS Brokerage Phone: 318-861-2461 License #0995701334 Listed on: 08/05/2024

Home Details
Home Type
- Single Family
Est. Annual Taxes
- $4,478
Year Built
- Built in 1927
Lot Details
- 0.26 Acre Lot
- Wood Fence
- Irregular Lot
- Back Yard
Home Design
- Brick Exterior Construction
- Concrete Perimeter Foundation
Interior Spaces
- 3,188 Sq Ft Home
- 2-Story Property
- Built-In Features
- Wainscoting
- Wood Burning Fireplace
- Decorative Fireplace
- Awning
- Brick Flooring
Kitchen
- Gas Cooktop
- Dishwasher
- Kitchen Island
- Disposal
Bedrooms and Bathrooms
- 4 Bedrooms
- Walk-In Closet
Parking
- Garage
- 3 Carport Spaces
- Front Facing Garage
Schools
- Caddo Isd Schools Elementary And Middle School
- Caddo Isd Schools High School
Utilities
- Central Heating and Cooling System
- High Speed Internet
- Cable TV Available
Community Details
- Glenwood Park Sub Subdivision
Listing and Financial Details
- Legal Lot and Block 7 / 13
- Assessor Parcel Number 171307067006100
- $4,286 per year unexempt tax
Ownership History
Purchase Details
Home Financials for this Owner
Home Financials are based on the most recent Mortgage that was taken out on this home.Similar Homes in Shreveport, LA
Home Values in the Area
Average Home Value in this Area
Purchase History
| Date | Type | Sale Price | Title Company |
|---|---|---|---|
| Deed | $325,000 | None Listed On Document | |
| Deed | $325,000 | None Listed On Document |
Mortgage History
| Date | Status | Loan Amount | Loan Type |
|---|---|---|---|
| Open | $319,113 | New Conventional | |
| Closed | $319,113 | New Conventional | |
| Previous Owner | $258,000 | New Conventional |
Property History
| Date | Event | Price | Change | Sq Ft Price |
|---|---|---|---|---|
| 01/16/2025 01/16/25 | Sold | -- | -- | -- |
| 01/03/2025 01/03/25 | Pending | -- | -- | -- |
| 12/31/2024 12/31/24 | Price Changed | $340,000 | +13.7% | $107 / Sq Ft |
| 12/31/2024 12/31/24 | For Sale | $299,000 | 0.0% | $94 / Sq Ft |
| 12/13/2024 12/13/24 | Pending | -- | -- | -- |
| 11/08/2024 11/08/24 | Price Changed | $299,000 | -8.0% | $94 / Sq Ft |
| 09/05/2024 09/05/24 | For Sale | $325,000 | 0.0% | $102 / Sq Ft |
| 08/21/2024 08/21/24 | Pending | -- | -- | -- |
| 08/09/2024 08/09/24 | For Sale | $325,000 | 0.0% | $102 / Sq Ft |
| 08/06/2024 08/06/24 | Pending | -- | -- | -- |
| 08/05/2024 08/05/24 | For Sale | $325,000 | -- | $102 / Sq Ft |
Tax History Compared to Growth
Tax History
| Year | Tax Paid | Tax Assessment Tax Assessment Total Assessment is a certain percentage of the fair market value that is determined by local assessors to be the total taxable value of land and additions on the property. | Land | Improvement |
|---|---|---|---|---|
| 2024 | $4,478 | $28,728 | $5,996 | $22,732 |
| 2023 | $4,286 | $26,892 | $5,710 | $21,182 |
| 2022 | $4,286 | $26,892 | $5,710 | $21,182 |
| 2021 | $4,221 | $26,892 | $5,710 | $21,182 |
| 2020 | $4,221 | $26,892 | $5,710 | $21,182 |
| 2019 | $4,362 | $26,972 | $5,710 | $21,262 |
| 2018 | $3,473 | $26,972 | $5,710 | $21,262 |
| 2017 | $4,431 | $26,972 | $5,710 | $21,262 |
| 2015 | $3,530 | $27,240 | $5,710 | $21,530 |
| 2014 | $3,557 | $27,240 | $5,710 | $21,530 |
| 2013 | -- | $27,240 | $5,710 | $21,530 |
Agents Affiliated with this Home
-
Carlton Holland

Seller's Agent in 2025
Carlton Holland
Coldwell Banker Apex, REALTORS
(318) 393-6665
23 in this area
202 Total Sales
-
Rachel Pacheco

Buyer's Agent in 2025
Rachel Pacheco
RE/MAX
1 in this area
74 Total Sales
Map
Source: North Texas Real Estate Information Systems (NTREIS)
MLS Number: 20691115
APN: 171307-067-0061-00
- 608 Ratcliff St
- 601 Ratcliff St
- 541 Ratcliff St
- 732 Elmwood St
- 517 Ratcliff St
- 744 Ratcliff St
- 531 Mccormick St
- 533 Linden St
- 613 Stephenson St
- 819 Elmwood St
- 818 Elmwood St
- 724 Dudley Dr
- 729 Stephenson St
- 754 Dudley Dr
- 842 Elmwood St
- 807 Slattery Blvd
- 3510 Gilbert Dr
- 437 Dudley Dr
- 342 Elmwood Cir
- 547 Forest Ave
