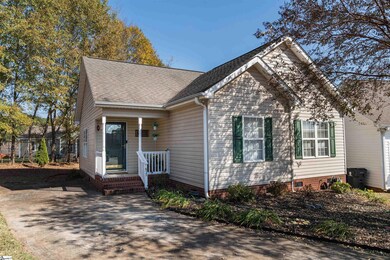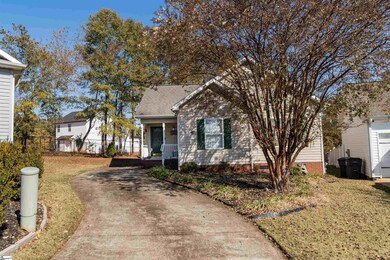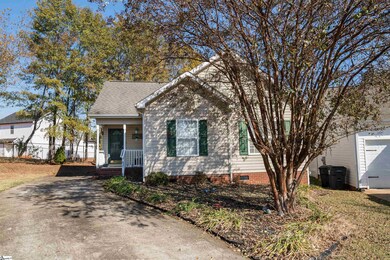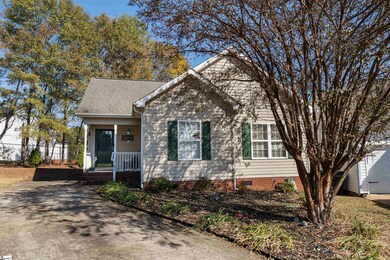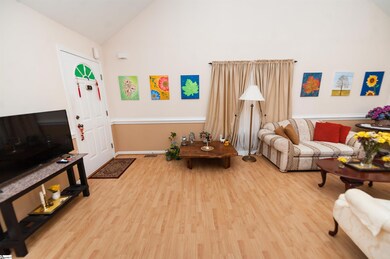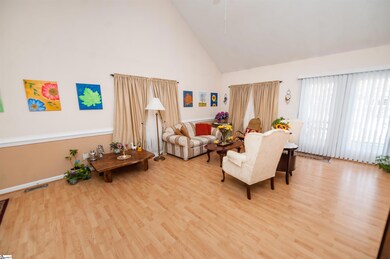
Estimated Value: $194,000 - $251,330
Highlights
- Open Floorplan
- Deck
- Cathedral Ceiling
- Chapman High School Rated A-
- Traditional Architecture
- Cul-De-Sac
About This Home
As of April 2024Discover this delightful 2-bedroom, 2-bathroom vinyl-sided home nestled in a peaceful cul-de-sac in Inman. This charming residence is move-in ready and offers a welcoming atmosphere for its lucky new owners. As you step inside, you'll be greeted by an open living and dining area adorned with cathedral ceilings and an abundance of natural light streaming through numerous windows. The eat-in kitchen features a lovely bay window breakfast nook, offering ample cabinet space and the possibility of adding an island for even more functionality. The open floor plan is perfect for entertaining, creating a seamless flow throughout the living spaces. The front bedroom w/lovely, vaulted ceilings, currently serving as an office and storage area, provides flexibility for various needs. Down the hall, you'll find the Owners Suite w/trey ceiling, complete with a walk-in closet, laundry closet and a private bathroom. Located just minutes away from downtown Inman, you'll have easy access to shopping, restaurants, and all the amenities the area has to offer. Additionally, a short drive will take you to the picturesque Blue Ridge Mountains, as well as the vibrant city of Asheville and more. Don't miss the opportunity to see this lovely home for yourself! Contact us today to schedule a private showing and make this your new home sweet home.
Last Agent to Sell the Property
Lisa Cato
Keller Williams Realty Listed on: 01/02/2024

Home Details
Home Type
- Single Family
Est. Annual Taxes
- $1,112
Year Built
- Built in 2003
Lot Details
- 4,356 Sq Ft Lot
- Cul-De-Sac
Home Design
- Traditional Architecture
- Bungalow
- Architectural Shingle Roof
- Vinyl Siding
Interior Spaces
- 1,589 Sq Ft Home
- 1,000-1,199 Sq Ft Home
- 1-Story Property
- Open Floorplan
- Smooth Ceilings
- Cathedral Ceiling
- Window Treatments
- Living Room
- Crawl Space
- Fire and Smoke Detector
- Laundry on main level
Kitchen
- Free-Standing Electric Range
- Built-In Microwave
- Dishwasher
- Disposal
Bedrooms and Bathrooms
- 2 Main Level Bedrooms
- Walk-In Closet
- 2 Full Bathrooms
- Bathtub with Shower
Attic
- Storage In Attic
- Pull Down Stairs to Attic
Outdoor Features
- Deck
- Front Porch
Schools
- Inman Elementary School
- Mabry Middle School
- Chapman High School
Utilities
- Central Air
- Heating System Uses Natural Gas
- Electric Water Heater
Listing and Financial Details
- Assessor Parcel Number 1-44-00-070.21
Ownership History
Purchase Details
Home Financials for this Owner
Home Financials are based on the most recent Mortgage that was taken out on this home.Purchase Details
Home Financials for this Owner
Home Financials are based on the most recent Mortgage that was taken out on this home.Purchase Details
Purchase Details
Similar Homes in Inman, SC
Home Values in the Area
Average Home Value in this Area
Purchase History
| Date | Buyer | Sale Price | Title Company |
|---|---|---|---|
| Brown Holly | $200,200 | South Carolina Title | |
| Villa Dora N | $77,000 | None Available | |
| Wachovia Bank Na | -- | -- | |
| Federal National Mortgage Association | $2,500 | -- |
Mortgage History
| Date | Status | Borrower | Loan Amount |
|---|---|---|---|
| Open | Brown Holly | $8,000 | |
| Open | Brown Holly | $203,591 | |
| Previous Owner | Villa Dora N | $80,000 |
Property History
| Date | Event | Price | Change | Sq Ft Price |
|---|---|---|---|---|
| 04/01/2024 04/01/24 | Sold | $200,200 | -5.1% | $200 / Sq Ft |
| 03/01/2024 03/01/24 | Pending | -- | -- | -- |
| 01/02/2024 01/02/24 | For Sale | $211,000 | -- | $211 / Sq Ft |
Tax History Compared to Growth
Tax History
| Year | Tax Paid | Tax Assessment Tax Assessment Total Assessment is a certain percentage of the fair market value that is determined by local assessors to be the total taxable value of land and additions on the property. | Land | Improvement |
|---|---|---|---|---|
| 2024 | $1,287 | $5,026 | $787 | $4,239 |
| 2023 | $1,287 | $5,026 | $787 | $4,239 |
| 2022 | $1,112 | $4,370 | $571 | $3,799 |
| 2021 | $1,090 | $4,370 | $571 | $3,799 |
| 2020 | $1,063 | $4,370 | $571 | $3,799 |
| 2019 | $1,077 | $4,370 | $571 | $3,799 |
| 2018 | $1,063 | $4,370 | $571 | $3,799 |
| 2017 | $905 | $3,800 | $600 | $3,200 |
| 2016 | $877 | $3,800 | $600 | $3,200 |
| 2015 | $872 | $3,800 | $600 | $3,200 |
| 2014 | $842 | $3,800 | $600 | $3,200 |
Agents Affiliated with this Home
-

Seller's Agent in 2024
Lisa Cato
Keller Williams Realty
(864) 590-2703
4 in this area
93 Total Sales
-
Ashley Scott

Buyer's Agent in 2024
Ashley Scott
BHHS C Dan Joyner - Midtown
(864) 430-4617
1 in this area
76 Total Sales
Map
Source: Greater Greenville Association of REALTORS®
MLS Number: 1515638
APN: 1-44-00-070.21
- 627 Ezra Ct
- 628 Ezra Ct
- 621 Ezra Ct
- 615 Ezra Ct
- 248 W Clark Rd
- 558 Franklin Asberry Ln
- 603 Ezra Ct
- 568 Franklin Asberry Ln
- 0 Carlyn Glen Ct Unit 7237673-11668309
- 0 Carlyn Glen Ct Unit 7237673-11634760
- 0 Carlyn Glen Ct Unit 7237673-11634312
- 0 Carlyn Glen Ct Unit 7237673-11634403
- 0 Carlyn Glen Ct Unit 7237673-11483564
- 0 Carlyn Glen Ct Unit 7237673-11452888
- 0 Carlyn Glen Ct Unit 7237673-11370978
- 0 Carlyn Glen Ct Unit 7237673-11370981
- 0 Carlyn Glen Ct Unit 7237673-11349184
- 0 Carlyn Glen Ct Unit 7237673-11349151
- 610 Ezra Ct
- 232 W Clark Rd

