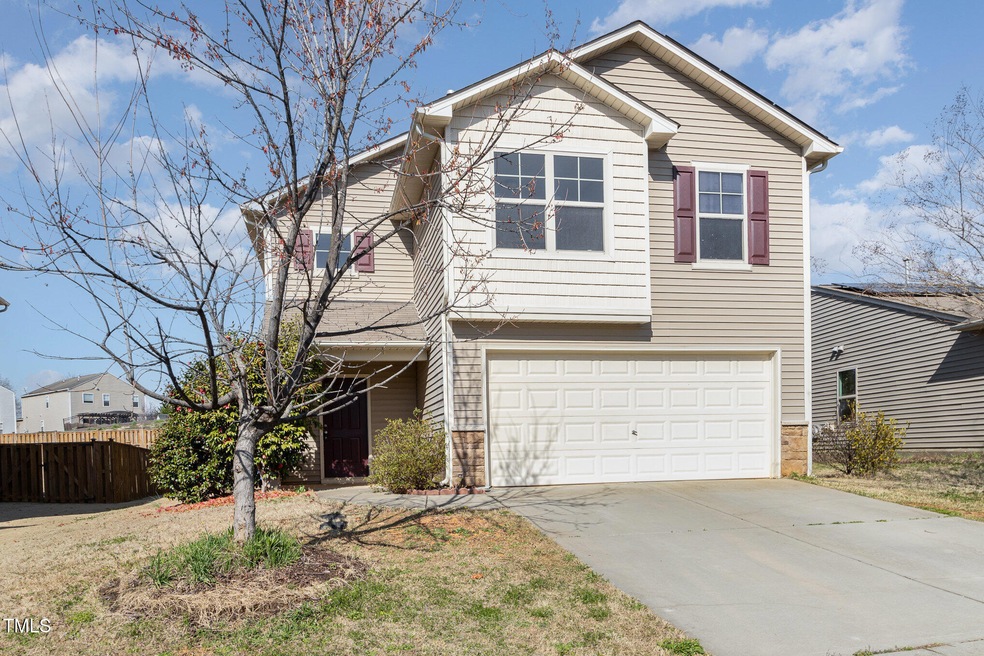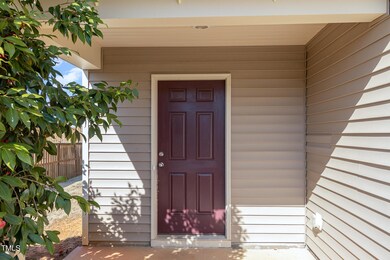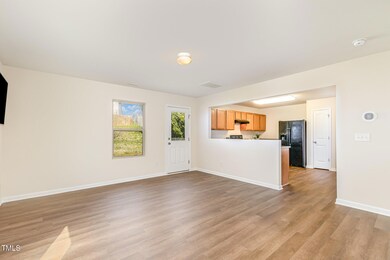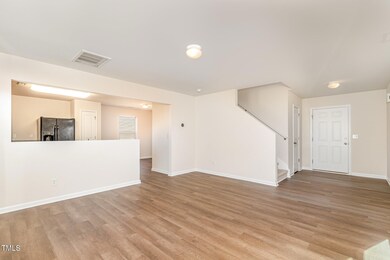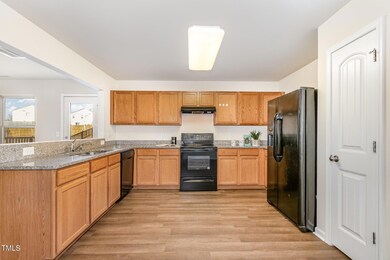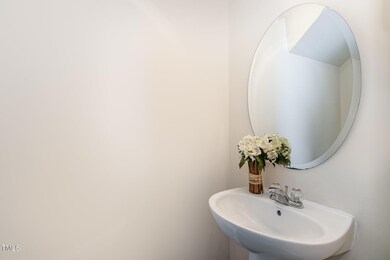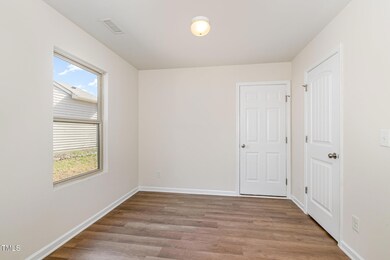
627 Hastings Rd Mebane, NC 27302
Cheeks NeighborhoodHighlights
- Traditional Architecture
- Granite Countertops
- Eat-In Kitchen
- Cedar Ridge High Rated A-
- 2 Car Attached Garage
- Patio
About This Home
As of May 2025Welcome to this beautifully maintained 4-bedroom, 2.5-bathroom home in the highly sought-after Collington Farms subdivision! Freshly painted throughout, this home boasts brand-new flooring downstairs and plush new carpet upstairs, creating a warm and inviting atmosphere. The spacious kitchen features sleek granite countertops and comes fully equipped ready for you to move in!Enjoy outdoor living in the large backyard with a cement patio, perfect for entertaining or relaxing. The two-car garage provides ample storage and convenience. Don't miss your chance to own this beautiful home—schedule your showing today! Refrigerator, washer, and dryer conveys!
Last Agent to Sell the Property
Long & Foster Real Estate INC/Triangle East License #353303 Listed on: 03/28/2025
Home Details
Home Type
- Single Family
Est. Annual Taxes
- $2,310
Year Built
- Built in 2013
HOA Fees
- $27 Monthly HOA Fees
Parking
- 2 Car Attached Garage
- Private Driveway
- 2 Open Parking Spaces
Home Design
- Traditional Architecture
- Slab Foundation
- Shingle Roof
- Vinyl Siding
Interior Spaces
- 1,647 Sq Ft Home
- 2-Story Property
- Entrance Foyer
- Family Room
- Dining Room
Kitchen
- Eat-In Kitchen
- Dishwasher
- Granite Countertops
Flooring
- Carpet
- Luxury Vinyl Tile
Bedrooms and Bathrooms
- 4 Bedrooms
Laundry
- Laundry Room
- Laundry on upper level
- Washer and Dryer
Schools
- Efland Cheeks Elementary School
- Gravelly Hill Middle School
- Cedar Ridge High School
Additional Features
- Solar Heating System
- Patio
- 6,970 Sq Ft Lot
- Central Heating and Cooling System
Listing and Financial Details
- Assessor Parcel Number 9824342443
Community Details
Overview
- Association fees include road maintenance
- Cedar Management Group Association, Phone Number (877) 252-3327
- Collington Farms Subdivision
Recreation
- Community Playground
Ownership History
Purchase Details
Home Financials for this Owner
Home Financials are based on the most recent Mortgage that was taken out on this home.Purchase Details
Home Financials for this Owner
Home Financials are based on the most recent Mortgage that was taken out on this home.Similar Homes in Mebane, NC
Home Values in the Area
Average Home Value in this Area
Purchase History
| Date | Type | Sale Price | Title Company |
|---|---|---|---|
| Warranty Deed | $315,000 | None Listed On Document | |
| Special Warranty Deed | $150,000 | None Available |
Mortgage History
| Date | Status | Loan Amount | Loan Type |
|---|---|---|---|
| Open | $304,486 | FHA | |
| Previous Owner | $150,000 | USDA |
Property History
| Date | Event | Price | Change | Sq Ft Price |
|---|---|---|---|---|
| 05/22/2025 05/22/25 | Sold | $315,000 | -3.1% | $191 / Sq Ft |
| 04/18/2025 04/18/25 | Pending | -- | -- | -- |
| 03/28/2025 03/28/25 | For Sale | $325,000 | -- | $197 / Sq Ft |
Tax History Compared to Growth
Tax History
| Year | Tax Paid | Tax Assessment Tax Assessment Total Assessment is a certain percentage of the fair market value that is determined by local assessors to be the total taxable value of land and additions on the property. | Land | Improvement |
|---|---|---|---|---|
| 2024 | $2,310 | $187,400 | $30,000 | $157,400 |
| 2023 | $2,353 | $187,400 | $30,000 | $157,400 |
| 2022 | $2,533 | $187,400 | $30,000 | $157,400 |
| 2021 | $2,510 | $187,400 | $30,000 | $157,400 |
| 2020 | $2,298 | $164,700 | $25,000 | $139,700 |
| 2018 | $2,307 | $164,700 | $25,000 | $139,700 |
| 2017 | $2,014 | $164,700 | $25,000 | $139,700 |
| 2016 | $2,014 | $139,400 | $21,200 | $118,200 |
| 2015 | $1,331 | $139,400 | $21,200 | $118,200 |
| 2014 | $1,224 | $139,400 | $21,200 | $118,200 |
Agents Affiliated with this Home
-
May Noe
M
Seller's Agent in 2025
May Noe
Long & Foster Real Estate INC/Triangle East
(336) 417-7988
1 in this area
4 Total Sales
-
Rashid Abdallah

Buyer's Agent in 2025
Rashid Abdallah
Keller Williams Central
(216) 272-1232
2 in this area
6 Total Sales
Map
Source: Doorify MLS
MLS Number: 10085305
APN: 9824342443
- 642 Collington Dr
- 305 Wallington Ct
- 619 Collington Dr
- 314 Shiloh Way
- 310 Shiloh Way
- 507 Southwick Place
- 306 Shiloh Way
- 119 Tadworth Ct
- 290 Shiloh Way
- 401 Collington Dr
- 400 Collington Dr
- 130 Campaign Dr
- 917 Avalon Dr
- 172 Parker Ln
- 158 Parker Ln
- 154 Parker Ln
- 160 Parker Ln
- 144 Parker Ln
- 7205 Tillage Rd
- 180 Parker Ln
