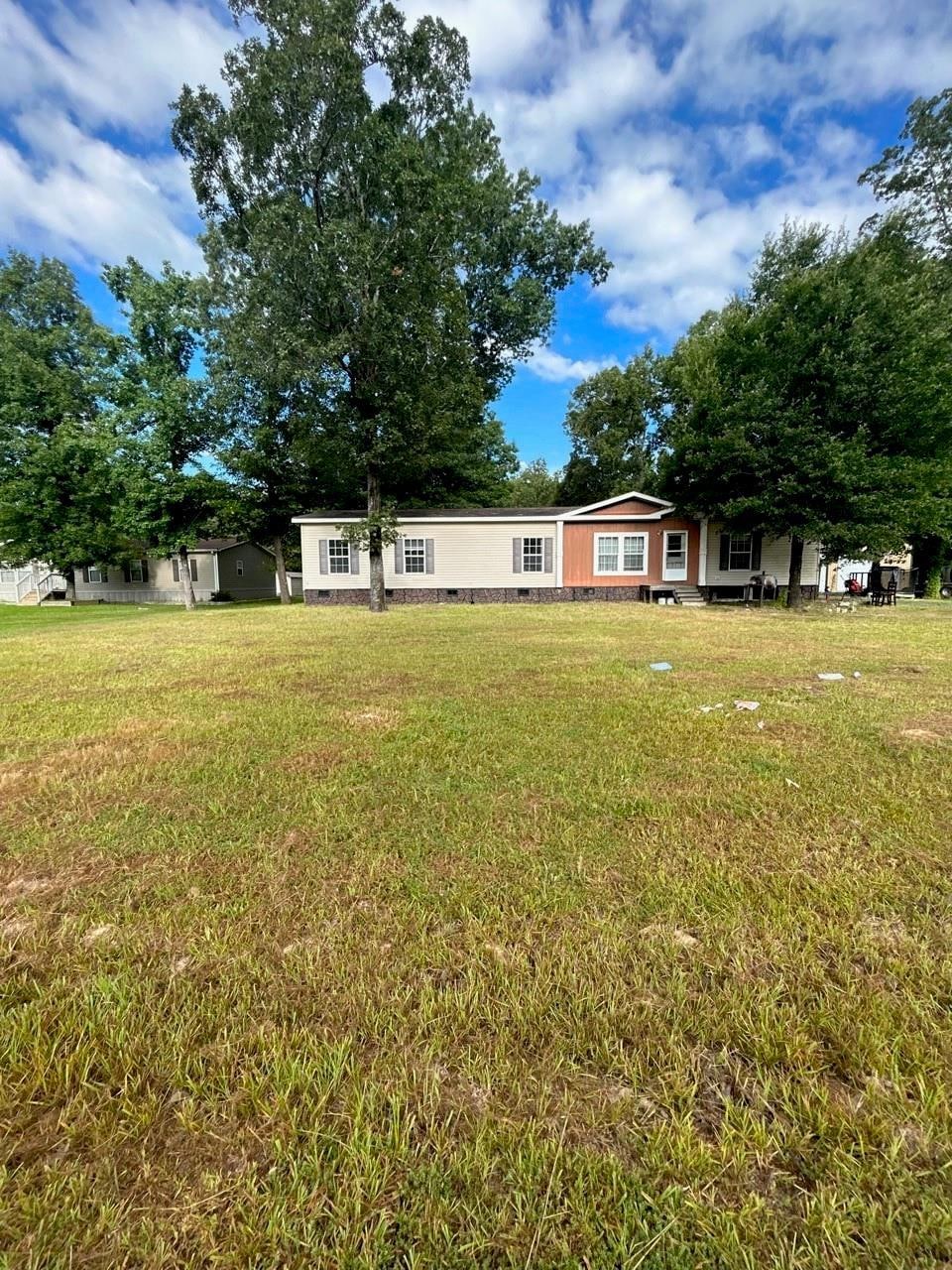
627 Haughton Trace Ct Haughton, LA 71037
Oakland NeighborhoodHighlights
- Open Floorplan
- Kitchen Island
- Central Heating and Cooling System
- Walk-In Closet
- 1-Story Property
- Ceiling Fan
About This Home
As of January 2025You have been asking for a double wide on an acre and this could be it! Phenomenal floor plan with 2 separate living rooms so you can catch a break away from the youngens while watching the game or even use the 2nd as a flow over space for that big family cookout!!! Endless possibilities for the office area! Can be used as a 4th bedroom, game room, work space, or even to start that new work from home career you have been talking about! Either way, schedule and appt and go see it in person! We can negotiate all offers and necessary repairs to make your dreams for this space to come true! Call your favorite Realtor and get it booked!
Last Agent to Sell the Property
Berkshire Hathaway HomeServices Ally Real Estate Brokerage Phone: 318-233-1045 License #0995712984 Listed on: 07/19/2024

Property Details
Home Type
- Manufactured Home
Year Built
- Built in 2008
Lot Details
- 0.96 Acre Lot
- Large Grassy Backyard
Parking
- Gravel Driveway
Home Design
- Pillar, Post or Pier Foundation
Interior Spaces
- 2,304 Sq Ft Home
- 1-Story Property
- Open Floorplan
- Ceiling Fan
- Living Room with Fireplace
Kitchen
- Electric Oven
- Electric Range
- Dishwasher
- Kitchen Island
- Disposal
Bedrooms and Bathrooms
- 3 Bedrooms
- Walk-In Closet
- 2 Full Bathrooms
Schools
- Bossier Isd Schools Elementary School
Mobile Home
- Double Wide with Land
Utilities
- Central Heating and Cooling System
- Septic Tank
- High Speed Internet
- Cable TV Available
Community Details
- Haughton Trace #3 Subdivision
Listing and Financial Details
- Assessor Parcel Number 170048
Similar Homes in Haughton, LA
Home Values in the Area
Average Home Value in this Area
Property History
| Date | Event | Price | Change | Sq Ft Price |
|---|---|---|---|---|
| 01/06/2025 01/06/25 | Sold | -- | -- | -- |
| 11/11/2024 11/11/24 | Pending | -- | -- | -- |
| 11/07/2024 11/07/24 | Price Changed | $192,000 | -1.5% | $83 / Sq Ft |
| 10/30/2024 10/30/24 | For Sale | $195,000 | +30.0% | $85 / Sq Ft |
| 09/17/2024 09/17/24 | Sold | -- | -- | -- |
| 08/16/2024 08/16/24 | Pending | -- | -- | -- |
| 08/15/2024 08/15/24 | Price Changed | $149,999 | 0.0% | $65 / Sq Ft |
| 08/15/2024 08/15/24 | Price Changed | $150,000 | -11.8% | $65 / Sq Ft |
| 07/19/2024 07/19/24 | For Sale | $170,000 | -- | $74 / Sq Ft |
Tax History Compared to Growth
Agents Affiliated with this Home
-
A
Seller's Agent in 2025
Antonio Zavarce
Hello House
-
D
Buyer's Agent in 2025
Danny Lowery
Pinnacle Realty Advisors
-
M
Seller's Agent in 2024
Miguel Dorsey
Berkshire Hathaway HomeServices Ally Real Estate
Map
Source: North Texas Real Estate Information Systems (NTREIS)
MLS Number: 20656108
- 631 Haughton Trace Ct
- 633 Haughton Trace Ct
- 422 Evergreen Dr
- 312 W Josie Ln
- 310 W Josie Ln
- 106 Joe Ford Dr
- 309 W Josie Ln
- 104 Joe Ford Dr
- 306 W Josie Ln
- 307 W Josie Ln
- 102 Joe Ford Dr
- 305 W Josie Ln
- 304 W Josie Ln
- 300 W Josie Ln
- 302 W Josie Ln
- 1200 Dry Creek
- 1101 Bear Creek Dr
- 7245 Highway 157
- 181 Bent Tree Loop
- 189 Bent Tree Loop






