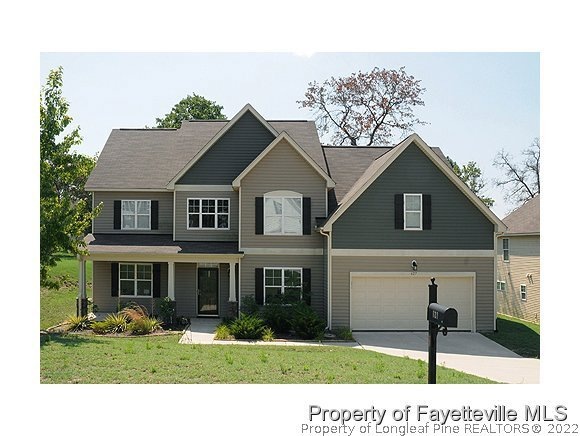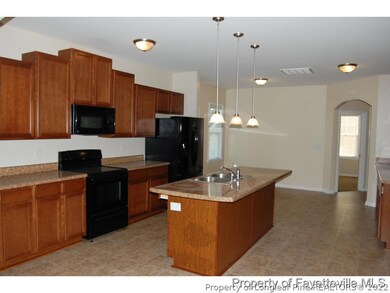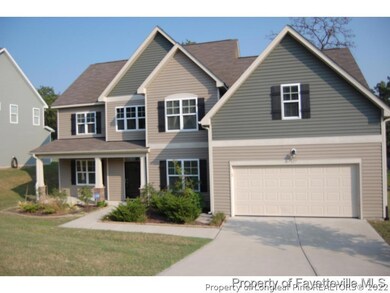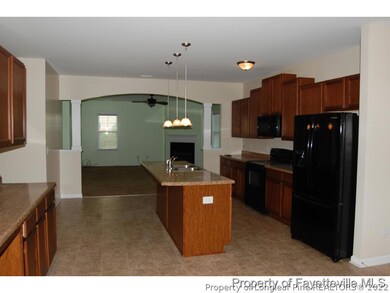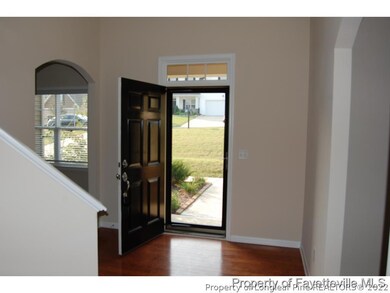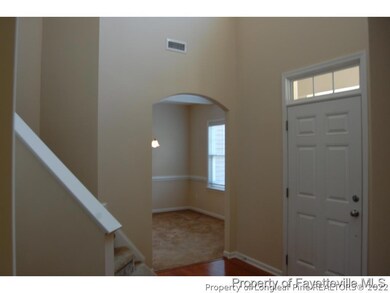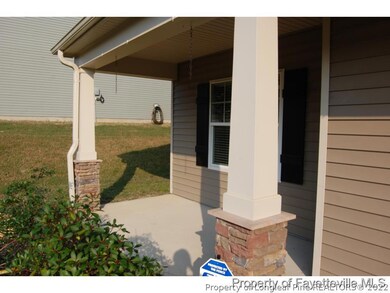
627 Heathrow Dr Spring Lake, NC 28390
Highlights
- Cathedral Ceiling
- Formal Dining Room
- 2 Car Attached Garage
- Wood Flooring
- Cul-De-Sac
- Eat-In Kitchen
About This Home
As of October 2019-The Barrett C floorplan comes with a great room, with fireplace, kitchen w/ island,breakfast nook, dining room and study. This beautiful home also has a guest bedroom down.
Last Agent to Sell the Property
LISA HUNTER
MANNING REALTY License #262884 Listed on: 06/25/2014
Home Details
Home Type
- Single Family
Est. Annual Taxes
- $1,970
Year Built
- Built in 2010
Lot Details
- Cul-De-Sac
- Property is in good condition
HOA Fees
- $13 Monthly HOA Fees
Parking
- 2 Car Attached Garage
Home Design
- Vinyl Siding
Interior Spaces
- 3,089 Sq Ft Home
- 2-Story Property
- Tray Ceiling
- Cathedral Ceiling
- Ceiling Fan
- Factory Built Fireplace
- Blinds
- Formal Dining Room
- Open Floorplan
- Washer and Dryer Hookup
Kitchen
- Eat-In Kitchen
- Range
- Microwave
- Dishwasher
- Disposal
Flooring
- Wood
- Carpet
- Vinyl
Bedrooms and Bathrooms
- 5 Bedrooms
- Walk-In Closet
- 3 Full Bathrooms
- Garden Bath
- Separate Shower
Home Security
- Home Security System
- Fire and Smoke Detector
Schools
- Anderson Creek Primary Elementary School
- Overhills Middle School
- Overhills Senior High School
Utilities
- Central Heating
- Heating System Uses Gas
- Heat Pump System
Community Details
- Highgrove At Anderson Creek Subdivision
Listing and Financial Details
- Exclusions: -None
- Tax Lot 139
- Assessor Parcel Number 01050401017741
Ownership History
Purchase Details
Home Financials for this Owner
Home Financials are based on the most recent Mortgage that was taken out on this home.Purchase Details
Home Financials for this Owner
Home Financials are based on the most recent Mortgage that was taken out on this home.Purchase Details
Home Financials for this Owner
Home Financials are based on the most recent Mortgage that was taken out on this home.Purchase Details
Home Financials for this Owner
Home Financials are based on the most recent Mortgage that was taken out on this home.Similar Homes in Spring Lake, NC
Home Values in the Area
Average Home Value in this Area
Purchase History
| Date | Type | Sale Price | Title Company |
|---|---|---|---|
| Warranty Deed | $238,000 | None Available | |
| Warranty Deed | $216,000 | None Available | |
| Warranty Deed | $216,000 | -- | |
| Warranty Deed | $117,500 | -- |
Mortgage History
| Date | Status | Loan Amount | Loan Type |
|---|---|---|---|
| Open | $236,533 | VA | |
| Closed | $237,500 | VA | |
| Previous Owner | $220,644 | VA | |
| Previous Owner | $223,100 | VA | |
| Previous Owner | $151,850 | Construction |
Property History
| Date | Event | Price | Change | Sq Ft Price |
|---|---|---|---|---|
| 10/14/2019 10/14/19 | Sold | $237,500 | 0.0% | $76 / Sq Ft |
| 09/14/2019 09/14/19 | Pending | -- | -- | -- |
| 08/21/2019 08/21/19 | For Sale | $237,500 | +10.0% | $76 / Sq Ft |
| 01/30/2015 01/30/15 | Sold | $216,000 | 0.0% | $70 / Sq Ft |
| 12/15/2014 12/15/14 | Pending | -- | -- | -- |
| 06/25/2014 06/25/14 | For Sale | $216,000 | -- | $70 / Sq Ft |
Tax History Compared to Growth
Tax History
| Year | Tax Paid | Tax Assessment Tax Assessment Total Assessment is a certain percentage of the fair market value that is determined by local assessors to be the total taxable value of land and additions on the property. | Land | Improvement |
|---|---|---|---|---|
| 2024 | $1,970 | $268,908 | $0 | $0 |
| 2023 | $1,970 | $268,908 | $0 | $0 |
| 2022 | $1,790 | $268,908 | $0 | $0 |
| 2021 | $1,790 | $198,290 | $0 | $0 |
| 2020 | $1,790 | $198,290 | $0 | $0 |
| 2019 | $1,775 | $198,290 | $0 | $0 |
| 2018 | $1,775 | $198,290 | $0 | $0 |
| 2017 | $1,775 | $198,290 | $0 | $0 |
| 2016 | $1,730 | $193,080 | $0 | $0 |
| 2015 | $1,730 | $193,080 | $0 | $0 |
| 2014 | $1,730 | $193,080 | $0 | $0 |
Agents Affiliated with this Home
-
THE SIGNATURE GROUP

Seller's Agent in 2019
THE SIGNATURE GROUP
KELLER WILLIAMS REALTY (FAYETTEVILLE)
(910) 479-4855
23 in this area
379 Total Sales
-
Leslie Dysinger

Buyer's Agent in 2019
Leslie Dysinger
RE/MAX
(573) 433-0166
12 in this area
360 Total Sales
-
L
Seller's Agent in 2015
LISA HUNTER
MANNING REALTY
Map
Source: Longleaf Pine REALTORS®
MLS Number: 427390
APN: 01050401 0177 41
