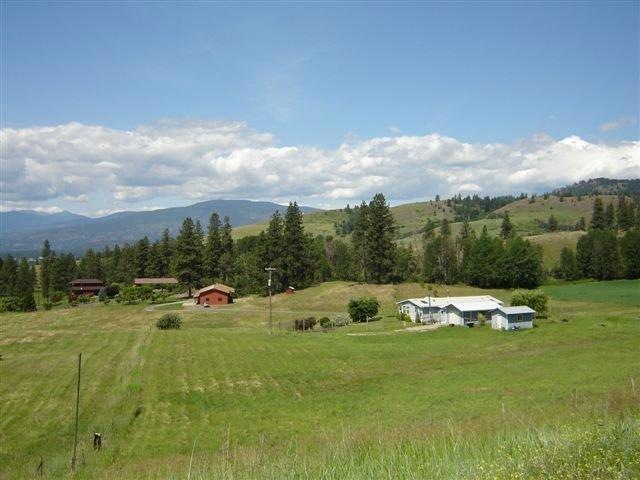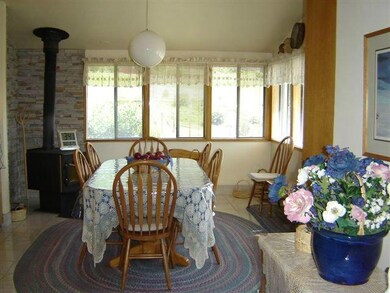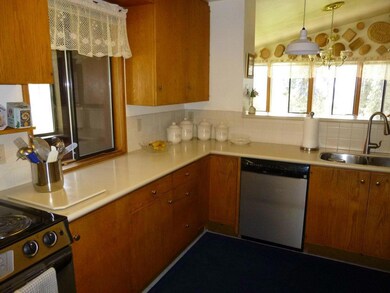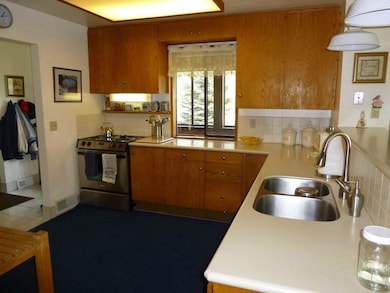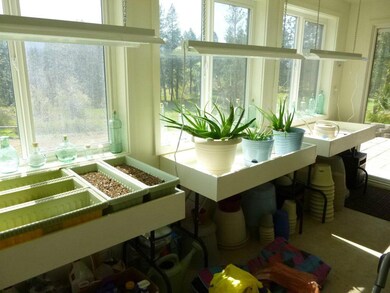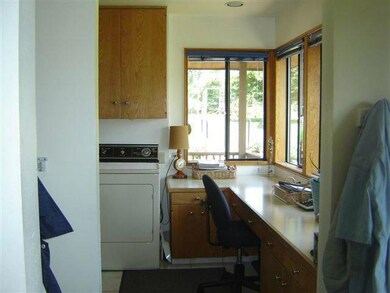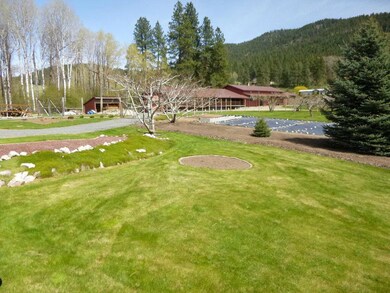
627 Highland Loop Rd Kettle Falls, WA 99141
Highlights
- Detached Guest House
- RV Access or Parking
- Mountain View
- Barn
- 38.46 Acre Lot
- A-Frame Home
About This Home
As of December 2024Pending before listed
Last Agent to Sell the Property
DENNY BLAIR
CENTURY 21, Kelly Davis License #26294
Last Buyer's Agent
DARREN CROSSMAN
COLDWELL BANKER AM-PAC REALTY
Home Details
Home Type
- Single Family
Est. Annual Taxes
- $3,223
Year Built
- Built in 1978
Lot Details
- 38.46 Acre Lot
- Southern Exposure
- Kennel
- Fenced
- Landscaped
- Level Lot
- Sprinkler System
- Orchard
- Few Trees
- Garden
Parking
- 3 Car Garage
- Parking Available
- Workshop in Garage
- Garage Door Opener
- RV Access or Parking
Property Views
- Mountain
- Territorial
- Valley
Home Design
- A-Frame Home
- Contemporary Architecture
- Frame Construction
- Pitched Roof
- Composition Roof
- Cedar Siding
- Concrete Perimeter Foundation
- Cedar
Interior Spaces
- 3,405 Sq Ft Home
- 1-Story Property
- Fireplace
- Wood Burning Stove
- Home Office
Kitchen
- Electric Range
- Dishwasher
Bedrooms and Bathrooms
- 4 Bedrooms
- Walk-In Closet
- 3 Bathrooms
Laundry
- Laundry Room
- Laundry on main level
Finished Basement
- Walk-Out Basement
- Basement Fills Entire Space Under The House
- Recreation or Family Area in Basement
- Natural lighting in basement
Outdoor Features
- Deck
- Covered patio or porch
- Shed
Utilities
- Forced Air Heating and Cooling System
- Heating System Uses Wood
- Heat Pump System
- 200+ Amp Service
- Water Filtration System
- Water Holding Tank
- Drilled Well
- Dug Well
- Electric Water Heater
- Water Softener
- Septic System
Additional Features
- Detached Guest House
- Barn
Community Details
- No Home Owners Association
Listing and Financial Details
- Assessor Parcel Number 1932835,1932831
Map
Home Values in the Area
Average Home Value in this Area
Property History
| Date | Event | Price | Change | Sq Ft Price |
|---|---|---|---|---|
| 12/13/2024 12/13/24 | Sold | $895,000 | 0.0% | $266 / Sq Ft |
| 09/23/2024 09/23/24 | Price Changed | $895,000 | -10.4% | $266 / Sq Ft |
| 07/24/2024 07/24/24 | Price Changed | $999,000 | -11.2% | $297 / Sq Ft |
| 07/13/2024 07/13/24 | For Sale | $1,125,000 | +61.9% | $335 / Sq Ft |
| 08/20/2020 08/20/20 | Sold | $695,000 | -0.7% | $185 / Sq Ft |
| 06/24/2020 06/24/20 | Pending | -- | -- | -- |
| 03/02/2020 03/02/20 | Price Changed | $699,900 | +0.1% | $186 / Sq Ft |
| 03/02/2020 03/02/20 | For Sale | $699,000 | +36.1% | $186 / Sq Ft |
| 05/23/2014 05/23/14 | Sold | $513,500 | -6.6% | $151 / Sq Ft |
| 03/14/2014 03/14/14 | Pending | -- | -- | -- |
| 03/14/2014 03/14/14 | For Sale | $549,500 | -- | $161 / Sq Ft |
Tax History
| Year | Tax Paid | Tax Assessment Tax Assessment Total Assessment is a certain percentage of the fair market value that is determined by local assessors to be the total taxable value of land and additions on the property. | Land | Improvement |
|---|---|---|---|---|
| 2023 | $3,780 | $601,987 | $38,920 | $563,067 |
| 2022 | $3,619 | $534,751 | $38,920 | $495,831 |
| 2021 | $2,537 | $343,662 | $38,920 | $304,742 |
| 2020 | $2,567 | $343,662 | $38,920 | $304,742 |
| 2019 | $2,497 | $336,909 | $38,920 | $297,989 |
| 2018 | $2,942 | $318,720 | $38,920 | $279,800 |
| 2017 | $2,671 | $318,720 | $38,920 | $279,800 |
| 2016 | $2,720 | $318,720 | $38,920 | $279,800 |
| 2015 | $2,788 | $318,720 | $38,920 | $279,800 |
| 2013 | -- | $318,720 | $38,920 | $279,800 |
Mortgage History
| Date | Status | Loan Amount | Loan Type |
|---|---|---|---|
| Open | $320,000 | New Conventional | |
| Closed | $320,000 | New Conventional | |
| Previous Owner | $556,000 | Adjustable Rate Mortgage/ARM |
Deed History
| Date | Type | Sale Price | Title Company |
|---|---|---|---|
| Warranty Deed | $695,000 | Stevens County Title | |
| Warranty Deed | $695,000 | Stevens County Title | |
| Warranty Deed | $695,000 | Stevens County Title Company | |
| Warranty Deed | $513,500 | Stevens County Title Company |
Similar Homes in Kettle Falls, WA
Source: Northeast Washington Association of REALTORS®
MLS Number: 28563
APN: 1932835
- 526 Greenwood Loop Rd
- 781 H Highway 395 N
- 2XX Highway 395 N
- TBD Hwy 395 N
- TBD Vanasse Rd
- 572 Geesaman Rd
- 708 F Hoffman Rd
- 665 E Riverview Ln
- 380 E 5th Ave
- 3XX Gold Creek Loop Rd
- 850 Narcissus St
- 1550 Kettle Crest Dr
- 1455 S Meyers St
- 220 W Evergreen Dr
- 865 Kalmia St
- 260 W 5th Ave
- 530 Kalmia St
- 740 Juniper St
- 2XX Hwy 395 N #A
- 2XX N Hwy 395 #B Hwy
