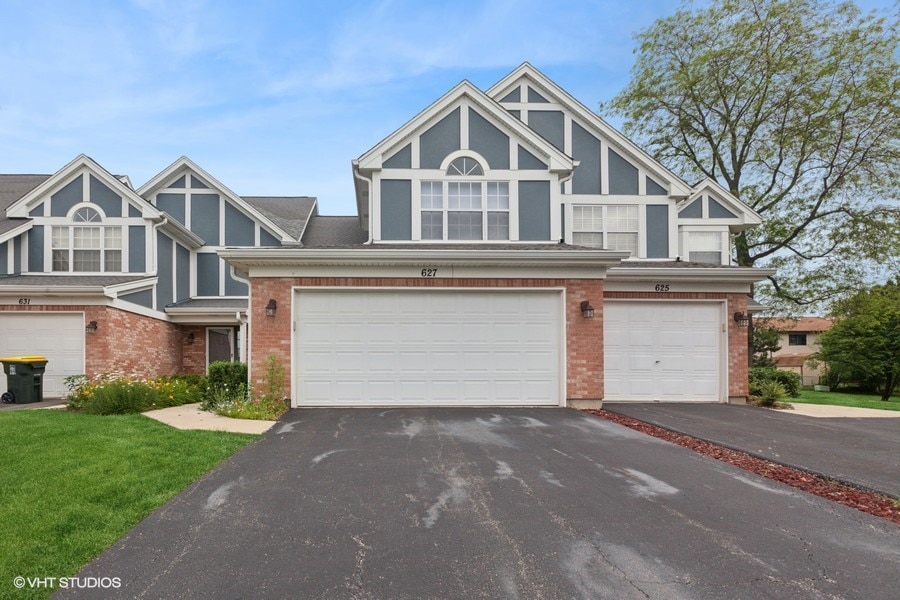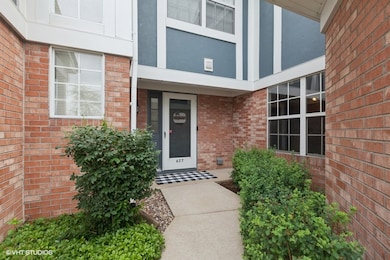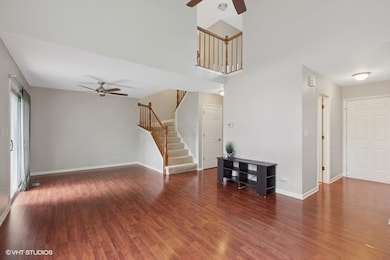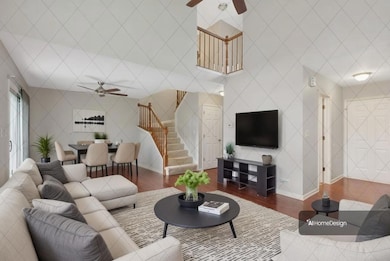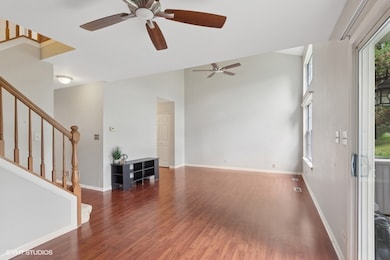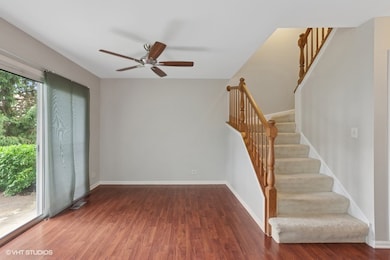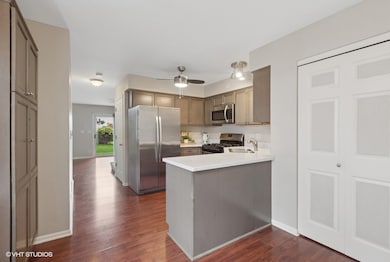
627 Kingsbridge Dr Unit 2 Carol Stream, IL 60188
Estimated payment $2,657/month
Highlights
- Stainless Steel Appliances
- Soaking Tub
- Breakfast Bar
- Cloverdale Elementary School Rated A-
- Air Purifier
- Living Room
About This Home
This 3-bedroom townhome not only shines with vaulted ceilings, natural light, and a beautifully remodeled kitchen-it also features a 2-car garage, a standout perk in a neighborhood where most homes offer just one. Home meticulously taken care of, but being sold AS IS The neutral color palette creates a warm and welcoming atmosphere throughout the interior. Abundant windows ensure the home is filled with natural light, complemented by well-placed ceiling fans for comfortable climate control. The primary bedroom and two additional bedrooms offer generous proportions, providing ample space for rest and relaxation. Stepping outside, you'll find a spacious exterior, complete with a professionally maintained landscaped lawn and charming architectural details. The brick exterior and covered entryway add to the home's timeless appeal, creating a visually striking and inviting atmosphere. This townhouse is an ideal choice for those seeking a comfortable and well-appointed living space, designed to meet a variety of needs. Scenic walking trails, a community park, and excellent schools, this move-in ready gem has everything you need-and more. The home has been meticulously taken care, being sold AS IS
Townhouse Details
Home Type
- Townhome
Est. Annual Taxes
- $5,838
Year Built
- Built in 1989
HOA Fees
- $267 Monthly HOA Fees
Parking
- 2 Car Garage
- Driveway
- Parking Included in Price
Home Design
- Brick Exterior Construction
Interior Spaces
- 1,499 Sq Ft Home
- 2-Story Property
- Family Room
- Living Room
- Dining Room
Kitchen
- Breakfast Bar
- Range
- Dishwasher
- Stainless Steel Appliances
Flooring
- Carpet
- Laminate
Bedrooms and Bathrooms
- 3 Bedrooms
- 3 Potential Bedrooms
- Dual Sinks
- Soaking Tub
- Separate Shower
Laundry
- Laundry Room
- Dryer
- Washer
Home Security
Eco-Friendly Details
- Air Purifier
Schools
- Heritage Lakes Elementary School
- Jay Stream Middle School
- Glenbard North High School
Utilities
- Forced Air Heating and Cooling System
- Heating System Uses Natural Gas
- Lake Michigan Water
Listing and Financial Details
- Homeowner Tax Exemptions
Community Details
Overview
- Association fees include insurance, exterior maintenance, lawn care, scavenger, snow removal
- 4 Units
- Jordan Yousif Association, Phone Number (847) 991-6000
- Cambridge Pointe Subdivision, Compton Floorplan
- Property managed by Rowell Inc
Recreation
- Park
Pet Policy
- Dogs and Cats Allowed
Security
- Carbon Monoxide Detectors
Map
Home Values in the Area
Average Home Value in this Area
Tax History
| Year | Tax Paid | Tax Assessment Tax Assessment Total Assessment is a certain percentage of the fair market value that is determined by local assessors to be the total taxable value of land and additions on the property. | Land | Improvement |
|---|---|---|---|---|
| 2023 | $5,838 | $73,340 | $15,460 | $57,880 |
| 2022 | $6,069 | $71,790 | $15,360 | $56,430 |
| 2021 | $5,778 | $68,200 | $14,590 | $53,610 |
| 2020 | $5,678 | $66,530 | $14,230 | $52,300 |
| 2019 | $5,539 | $64,830 | $14,390 | $50,440 |
| 2018 | $5,308 | $63,140 | $14,020 | $49,120 |
| 2017 | $5,005 | $58,520 | $12,990 | $45,530 |
| 2016 | $4,758 | $54,500 | $12,020 | $42,480 |
| 2015 | $4,636 | $50,860 | $11,220 | $39,640 |
| 2014 | $4,722 | $50,860 | $11,220 | $39,640 |
| 2013 | $4,978 | $54,790 | $12,080 | $42,710 |
Property History
| Date | Event | Price | Change | Sq Ft Price |
|---|---|---|---|---|
| 07/17/2025 07/17/25 | Price Changed | $344,000 | -1.7% | $229 / Sq Ft |
| 06/27/2025 06/27/25 | For Sale | $349,900 | +86.2% | $233 / Sq Ft |
| 07/07/2016 07/07/16 | Sold | $187,900 | +1.1% | $125 / Sq Ft |
| 06/09/2016 06/09/16 | Pending | -- | -- | -- |
| 06/05/2016 06/05/16 | For Sale | $185,900 | -- | $124 / Sq Ft |
Purchase History
| Date | Type | Sale Price | Title Company |
|---|---|---|---|
| Warranty Deed | $188,000 | Chicago Title | |
| Warranty Deed | $200,000 | Metropolitan Title Co | |
| Warranty Deed | $125,000 | First American Title |
Mortgage History
| Date | Status | Loan Amount | Loan Type |
|---|---|---|---|
| Previous Owner | $177,300 | New Conventional | |
| Previous Owner | $194,000 | Purchase Money Mortgage | |
| Previous Owner | $87,500 | No Value Available |
Similar Homes in Carol Stream, IL
Source: Midwest Real Estate Data (MRED)
MLS Number: 12402007
APN: 02-19-102-082
- 673 Kingsbridge Dr
- 1390 Merrimac Ln N
- 1380 Windjammer Ln
- 1247 Trinity Dr
- 350 Woodhill Dr Unit 293602
- 747 Warwick Ct Unit 7
- 525 Burke Dr
- 1277 Donegal Ct Unit 112
- 3850 Seaview Dr
- 1268 Country Glen Ln
- 1083 Country Glen Ln
- 26W241 Lies Rd
- 1194 Knollwood Dr
- 1014 Rockport Dr Unit 216
- 989 Tioga Ct
- 1032 Rockport Dr Unit 223
- 1861 Grosse Pointe Cir
- 1062 Ridgefield Cir Unit T113
- 3953 Sandpiper Dr
- 1063 Ridgefield Cir
- 1051 Rockport Dr Unit 97
- 1711 Bell Dr
- 4427 Edinburg Ln
- 732 Bluff St
- 2180 Camden Ln
- 786 N Gary Ave Unit 106
- 1172 Cactus Trail
- 330 Ashford Cir Unit 2
- 280 Stonington Dr Unit 108
- 280 Stonington Dr
- 619 Belair Ct
- 503 Nebraska Cir Unit 1
- 136 Greenway Trail
- 348 Glenwood Dr
- 492 Vinings Dr
- 232 Butterfield Dr
- 125 Glengarry Dr Unit 301
- 125 Glengarry Dr Unit 8301
- 1657 St Ann Dr
- 5546 Cambridge Way
