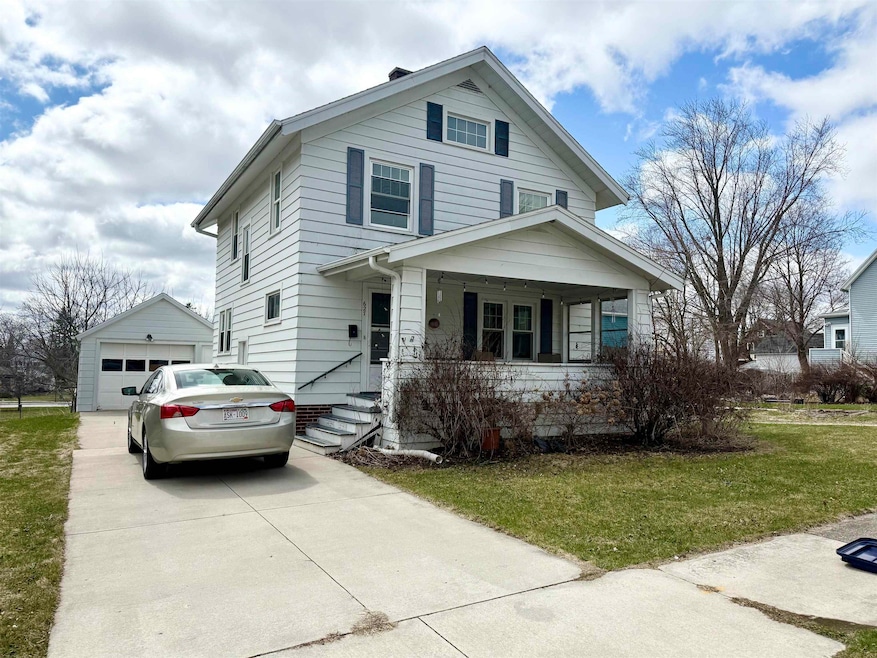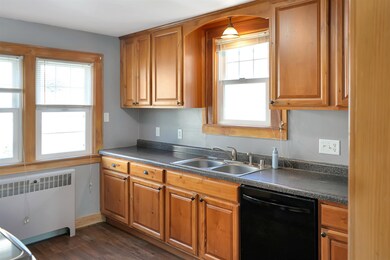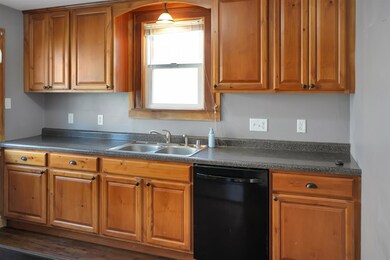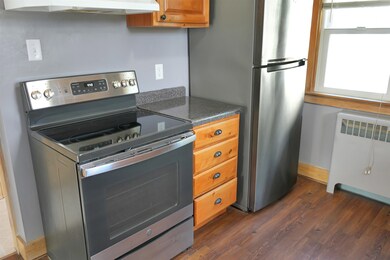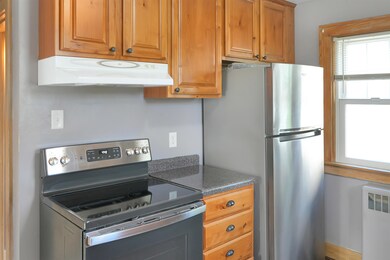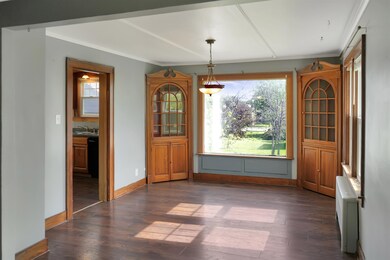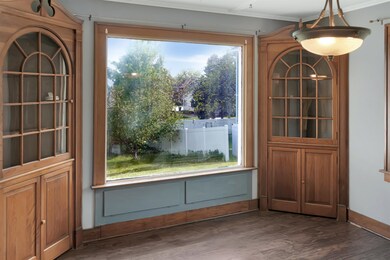
627 McColm St Plymouth, WI 53073
Highlights
- Open Floorplan
- Prairie Architecture
- Separate Outdoor Workshop
- Wood Flooring
- Lower Floor Utility Room
- 1 Car Detached Garage
About This Home
As of July 2025Nestled in the heart of historic Plymouth, Wisconsin, this charming three-bedroom, one-bath beauty blends character with just the right amount of modern flair. You’ll love the hardwood floors, vinyl windows throughout, and a spacious living room that begs for cozy nights in. The formal dining room features a large picture window perfect for plant parenting or just soaking in that small-town vibe. The kitchen? Oh honey, it’s got ample cupboards and room to whip up everything from pancakes to Pinterest recipes. Step outside and enjoy a front porch made for rocking chairs and lemonade, or head out back to the fire pit for s’mores and stories under the stars. The one-car garage even has bonus workspace in a lower-level space for your DIY dreams. Whether you’re starting fresh or planting roots, this Plymouth gem is the perfect place to call home. Schedule your private showing today and make your homeowner dreams a reality!
Last Agent to Sell the Property
REALTY ONE GROUP HAVEN License #92937-94 Listed on: 04/20/2025

Last Buyer's Agent
AGENT NON-MLS
NON-MLS OFFICE
Home Details
Home Type
- Single Family
Est. Annual Taxes
- $2,651
Year Built
- Built in 1927
Lot Details
- 7,405 Sq Ft Lot
Home Design
- Prairie Architecture
- Composition Roof
- Metal Siding
Interior Spaces
- 1,248 Sq Ft Home
- 2-Story Property
- Open Floorplan
- Living Room
- Dining Room
- Lower Floor Utility Room
- Washer and Dryer Hookup
- Range<<rangeHoodToken>>
Flooring
- Wood
- Laminate
Bedrooms and Bathrooms
- 3 Bedrooms
- 1 Full Bathroom
Unfinished Basement
- Basement Fills Entire Space Under The House
- Sump Pump
Parking
- 1 Car Detached Garage
- Driveway
Outdoor Features
- Patio
- Separate Outdoor Workshop
- Porch
Utilities
- Baseboard Heating
- Hot Water Heating System
- Natural Gas Water Heater
- Public Septic
Listing and Financial Details
- Assessor Parcel Number 59271808650
Similar Homes in Plymouth, WI
Home Values in the Area
Average Home Value in this Area
Property History
| Date | Event | Price | Change | Sq Ft Price |
|---|---|---|---|---|
| 07/08/2025 07/08/25 | Sold | $240,000 | +11.7% | $192 / Sq Ft |
| 05/28/2025 05/28/25 | For Sale | $214,900 | -10.5% | $172 / Sq Ft |
| 04/23/2025 04/23/25 | Off Market | $240,000 | -- | -- |
| 04/20/2025 04/20/25 | For Sale | $214,900 | -- | $172 / Sq Ft |
Tax History Compared to Growth
Tax History
| Year | Tax Paid | Tax Assessment Tax Assessment Total Assessment is a certain percentage of the fair market value that is determined by local assessors to be the total taxable value of land and additions on the property. | Land | Improvement |
|---|---|---|---|---|
| 2024 | $2,651 | $144,300 | $24,100 | $120,200 |
| 2023 | $2,484 | $144,300 | $24,100 | $120,200 |
| 2022 | $2,328 | $144,300 | $24,100 | $120,200 |
| 2021 | $2,230 | $101,300 | $18,900 | $82,400 |
| 2020 | $2,204 | $101,300 | $18,900 | $82,400 |
| 2019 | $2,190 | $101,300 | $18,900 | $82,400 |
| 2018 | $2,090 | $101,300 | $18,900 | $82,400 |
| 2017 | $2,014 | $101,300 | $18,900 | $82,400 |
| 2016 | $1,998 | $101,300 | $18,900 | $82,400 |
| 2015 | $2,037 | $101,300 | $18,900 | $82,400 |
| 2014 | $1,921 | $101,300 | $18,900 | $82,400 |
Agents Affiliated with this Home
-
RACHAEL STORMOEN

Seller's Agent in 2025
RACHAEL STORMOEN
REALTY ONE GROUP HAVEN
(608) 225-0272
1 in this area
34 Total Sales
-
THE LUXE GROUP
T
Seller Co-Listing Agent in 2025
THE LUXE GROUP
REALTY ONE GROUP HAVEN
(715) 347-7004
1 in this area
45 Total Sales
-
A
Buyer's Agent in 2025
AGENT NON-MLS
NON-MLS OFFICE
Map
Source: Central Wisconsin Multiple Listing Service
MLS Number: 22501528
APN: 59271808650
- Lt1 E Clifford St
- 1202 E Clifford St
- 258 Ann Dr
- 1038 Hummingbird Ln
- 506 E Main St
- 108 E Main St
- Lt2 County Road C
- 62 Evergreen Dr
- 303 N Milwaukee St
- 953 Larkspur Rd
- 620 Riverview Dr
- Lt1 N Park Place
- 324 Park St
- 570 Meadow Ridge Ln
- 2541 Pickett St
- 2352 Ryan Ave
- Lt64 Upper Greystone Dr
- Lt63 Upper Greystone Dr
- Lt65 Upper Greystone Dr
- 722 Western Ave
