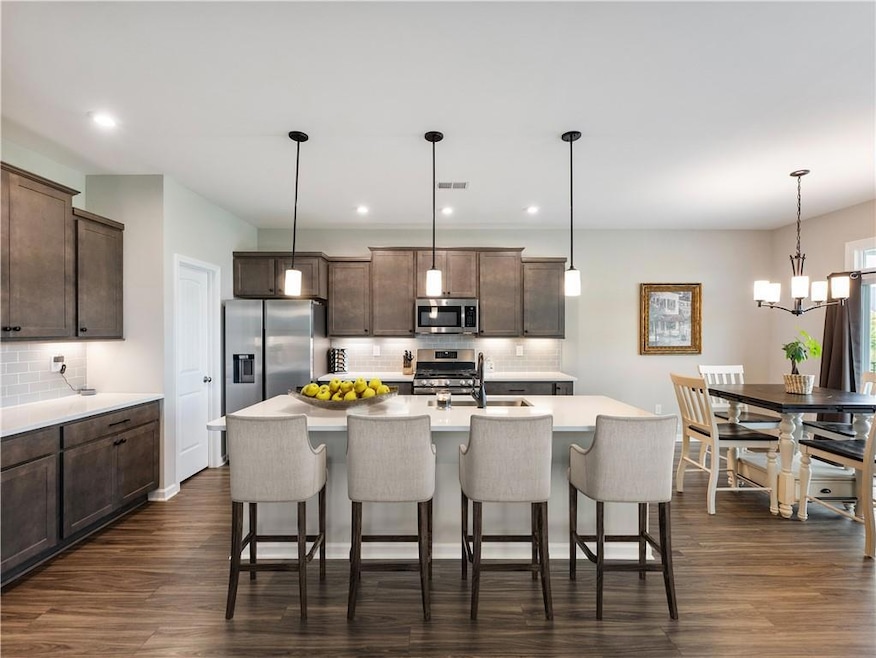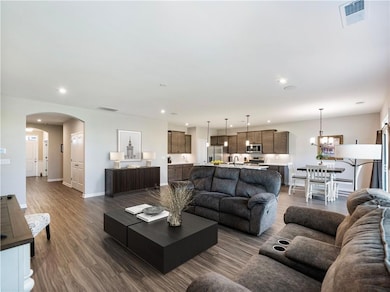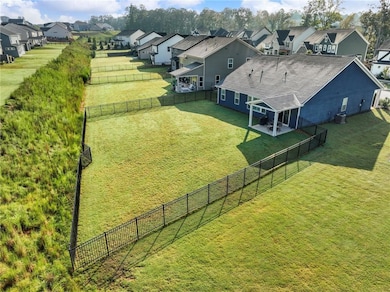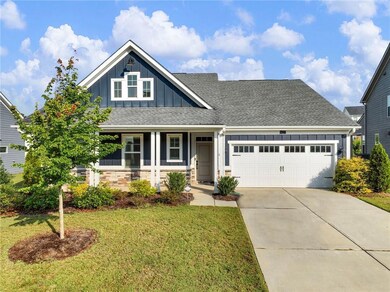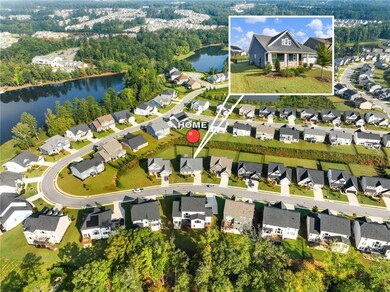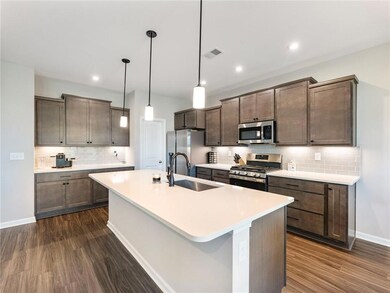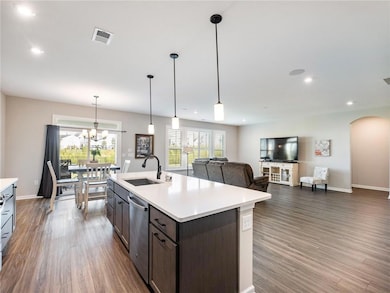627 Michigan Cir Hoschton, GA 30548
Estimated payment $3,147/month
Highlights
- Fitness Center
- Fishing
- Community Lake
- West Jackson Elementary School Rated A-
- Cape Cod Architecture
- Great Room
About This Home
Perfect UPGRADED RANCH home in award-winning TWIN LAKES community! BETTER THAN NEW CONSTRUCTION W/ CUSTOM BLINDS AND FENCED YARD! Upon entering, you will notice the wide hallway with pristine LVP flooring and private office/ hobby room with glass doors, which does have a closet so it can also serve as a 4th bedroom if needed. This home boasts a spacious, bright, open-concept layout with a beautifully appointed kitchen. The kitchen is a chef's dream with shaker style 42" cabinets, soft-close cabinetry, a gas range, huge island with 3 pendant lights, sleek quartz countertops and subway tile backsplash all overlooking the family room and breakfast area- perfect for entertaining or cozy family gatherings. Extra LED lights in all bedrooms and family room. Custom plantation shutters throughout. Four storage closets. Master bedroom features lots of daylight and intriguing en-suite with luxurious FIVE FOOT WALK IN TILED SHOWER W/ DUAL SHOWERHEADS AND BENCH, dual vanities, quartz countertops, and oversized walk-in closet. CONVENIENT FLOORPLAN WITH MASTER FLOWING INTO MASTER CLOSET WHICH FLOWS IN TO LAUNDRY ROOM! Step outside into your LARGE, LEVEL, FENCED BACKYARD W/ COVERED PATIO featuring led lighting, speakers, & pre-wired for ceiling fan. Gates on both sides of home and Bermuda sod over entire yard. This home is located across the street from the vibrant community's lake! Other amenities include a pool, playground, fitness center, clubhouse, and dog park, making it a perfect place for a lifestyle of leisure and convenience. Brand new shopping nearby!
Home Details
Home Type
- Single Family
Est. Annual Taxes
- $6,190
Year Built
- Built in 2022
Lot Details
- 0.26 Acre Lot
- Lot Dimensions are 59x142x91x163
- Property fronts a county road
- Wrought Iron Fence
- Vinyl Fence
- Landscaped
- Level Lot
- Back Yard Fenced and Front Yard
HOA Fees
- $70 Monthly HOA Fees
Parking
- 2 Car Attached Garage
- Front Facing Garage
- Garage Door Opener
- Driveway
Home Design
- Cape Cod Architecture
- Craftsman Architecture
- Ranch Style House
- Bungalow
- Slab Foundation
- Composition Roof
- Cement Siding
Interior Spaces
- 2,076 Sq Ft Home
- Ceiling Fan
- Pendant Lighting
- Plantation Shutters
- Aluminum Window Frames
- Entrance Foyer
- Great Room
- Computer Room
- Neighborhood Views
- Fire and Smoke Detector
Kitchen
- Breakfast Area or Nook
- Open to Family Room
- Eat-In Kitchen
- Breakfast Bar
- Walk-In Pantry
- Microwave
- Dishwasher
- Kitchen Island
- Solid Surface Countertops
- Wood Stained Kitchen Cabinets
Flooring
- Carpet
- Luxury Vinyl Tile
Bedrooms and Bathrooms
- 4 Main Level Bedrooms
- 2 Full Bathrooms
- Vaulted Bathroom Ceilings
- Dual Vanity Sinks in Primary Bathroom
- Separate Shower in Primary Bathroom
Laundry
- Laundry Room
- Laundry in Hall
Schools
- West Jackson Elementary And Middle School
- Jackson County High School
Utilities
- Forced Air Heating and Cooling System
- Underground Utilities
Additional Features
- Covered Patio or Porch
- Property is near shops
Listing and Financial Details
- Assessor Parcel Number 121B 2493
Community Details
Overview
- $1,000 Initiation Fee
- First Service Residential Association
- Twin Lakes Subdivision
- Rental Restrictions
- Community Lake
Recreation
- Fitness Center
- Community Pool
- Fishing
Map
Home Values in the Area
Average Home Value in this Area
Tax History
| Year | Tax Paid | Tax Assessment Tax Assessment Total Assessment is a certain percentage of the fair market value that is determined by local assessors to be the total taxable value of land and additions on the property. | Land | Improvement |
|---|---|---|---|---|
| 2024 | $6,190 | $196,960 | $33,400 | $163,560 |
| 2023 | $6,190 | $175,600 | $33,400 | $142,200 |
| 2022 | $1,074 | $28,800 | $28,800 | $0 |
Property History
| Date | Event | Price | List to Sale | Price per Sq Ft | Prior Sale |
|---|---|---|---|---|---|
| 09/09/2025 09/09/25 | For Sale | $484,900 | -2.0% | $234 / Sq Ft | |
| 08/31/2022 08/31/22 | Sold | $494,813 | 0.0% | $239 / Sq Ft | View Prior Sale |
| 06/20/2022 06/20/22 | Pending | -- | -- | -- | |
| 06/20/2022 06/20/22 | For Sale | $494,813 | -- | $239 / Sq Ft |
Purchase History
| Date | Type | Sale Price | Title Company |
|---|---|---|---|
| Quit Claim Deed | -- | -- | |
| Warranty Deed | $494,813 | -- | |
| Warranty Deed | $494,813 | -- | |
| Limited Warranty Deed | $1,059,000 | -- |
Mortgage History
| Date | Status | Loan Amount | Loan Type |
|---|---|---|---|
| Previous Owner | $469,813 | New Conventional |
Source: First Multiple Listing Service (FMLS)
MLS Number: 7645844
APN: 121B-2493
- 72 Clear Lk Pkwy
- 133 Pyramid Ln Unit TH-C1
- 133 Pyramid Ln Unit TH-D1
- 136 Salt Lake Ln
- 168 Salt Lake Ln
- 120 Echo Ct
- 133 Pyramid Ln
- 129 Jaxton St
- 300 Peachtree Rd Unit Rosewood
- 209 Buckingham Ln
- 29 Huntley Trace
- 11 Huntley Trace
- 4293 Shandi Cove
- 2088 Nuthatch Dr
- 143 Hosch St
- 316 Meadow Vista Ln
- 221 Winterset Cir
- 4570 Highway 53 Unit 24
- 695 Country Ridge Dr
- 440 Winding Rose Dr
