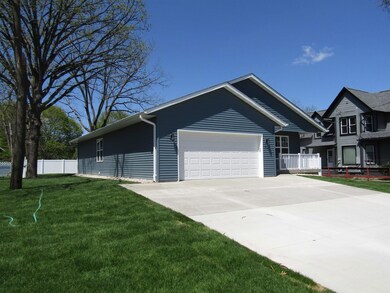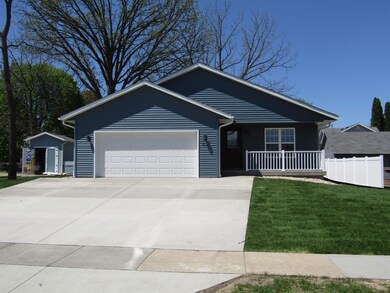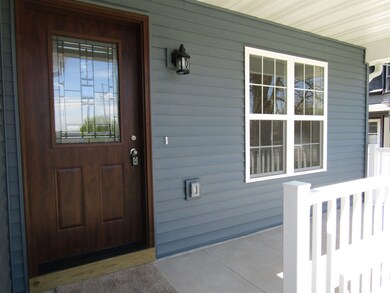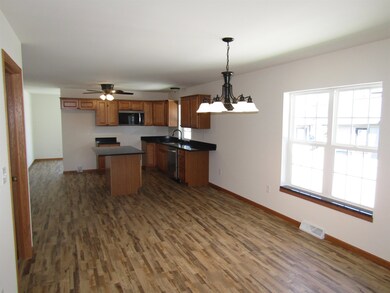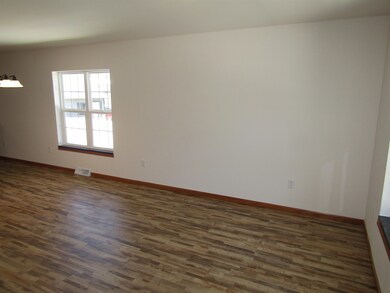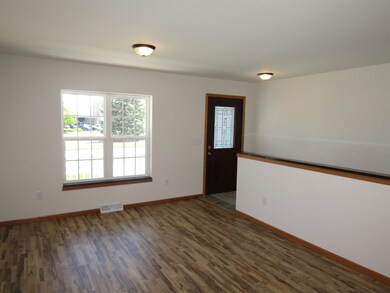
627 N Pearl St Janesville, WI 53548
Look West NeighborhoodHighlights
- Ranch Style House
- 2 Car Attached Garage
- Forced Air Cooling System
- Wood Flooring
- Bathtub
- Breakfast Bar
About This Home
As of June 2025SUPER NICE BRAND NEW HOME ACROSS FROM PARK & CONVENIENT TO HOSPITAL, PARKS & DOWNTOWN! LOADED WITH EXTRAS INCLUDING LVP FLOORING, TILED BATHS/ENTRY/LAUNDRY, ALL GRANITE COUNTERTOPS & WINDOW LEDGES, TILED WALK-IN SHOWER, BRIGHT SUNROOM WITH DOORS TO PATIO & FINISHED 2+CAR GARAGE. THE LOWER LEVEL HAS AN EGRESS WINDOW & BATH ROUGH-INS READY FOR EXPANSION PLUS A LAUNDRY TUB, WATER SOFTENER & DIRECT VENT WATER HEATER. ADDITIONAL FEATURES INCLUDE A COVERED FRONT PORCH, PRIVATE BACK PATIO, VINYL FENCING STARTED (JUST FINISH SIDES AS YOU DESIRE), EXTRA CONCRETE PAVING & A SODDED LAWN READY TO GO. THIS IS AN EXCELLENT HOME FOR A GREAT PRICE! KITCHEN ISLAND IS MOBILE SO PLACE WHERE YOU DESIRE. OWNER IS LICENSED REALTOR.
Last Agent to Sell the Property
Century 21 Affiliated Brokerage Phone: 608-756-4196 License #42743-94 Listed on: 05/06/2025

Home Details
Home Type
- Single Family
Est. Annual Taxes
- $256
Year Built
- Built in 2025
Lot Details
- 8,712 Sq Ft Lot
- Lot Dimensions are 66x132
- Property is zoned R2
Home Design
- Ranch Style House
- Poured Concrete
- Vinyl Siding
Interior Spaces
- 1,396 Sq Ft Home
- Wood Flooring
- Basement Fills Entire Space Under The House
Kitchen
- Breakfast Bar
- <<microwave>>
- Dishwasher
- Kitchen Island
- Disposal
Bedrooms and Bathrooms
- 3 Bedrooms
- 2 Full Bathrooms
- Bathtub
- Walk-in Shower
Parking
- 2 Car Attached Garage
- Garage Door Opener
Schools
- Washington Elementary School
- Franklin Middle School
- Parker High School
Utilities
- Forced Air Cooling System
- Water Softener
- High Speed Internet
- Cable TV Available
Additional Features
- Patio
- Property is near a bus stop
Community Details
- Built by Drake
Ownership History
Purchase Details
Home Financials for this Owner
Home Financials are based on the most recent Mortgage that was taken out on this home.Purchase Details
Home Financials for this Owner
Home Financials are based on the most recent Mortgage that was taken out on this home.Similar Homes in Janesville, WI
Home Values in the Area
Average Home Value in this Area
Purchase History
| Date | Type | Sale Price | Title Company |
|---|---|---|---|
| Warranty Deed | $330,000 | True North Title Holdings Llc | |
| Deed | $18,000 | None Listed On Document |
Mortgage History
| Date | Status | Loan Amount | Loan Type |
|---|---|---|---|
| Open | $313,500 | New Conventional |
Property History
| Date | Event | Price | Change | Sq Ft Price |
|---|---|---|---|---|
| 06/16/2025 06/16/25 | Sold | $330,000 | -1.3% | $236 / Sq Ft |
| 05/06/2025 05/06/25 | For Sale | $334,500 | +1758.3% | $240 / Sq Ft |
| 10/25/2024 10/25/24 | Sold | $18,000 | +2.9% | -- |
| 08/26/2024 08/26/24 | For Sale | $17,500 | -- | -- |
Tax History Compared to Growth
Tax History
| Year | Tax Paid | Tax Assessment Tax Assessment Total Assessment is a certain percentage of the fair market value that is determined by local assessors to be the total taxable value of land and additions on the property. | Land | Improvement |
|---|---|---|---|---|
| 2024 | $256 | $14,800 | $14,800 | $0 |
| 2023 | $256 | $14,800 | $14,800 | $0 |
| 2022 | $356 | $14,800 | $14,800 | $0 |
| 2021 | $359 | $14,800 | $14,800 | $0 |
| 2020 | $343 | $14,800 | $14,800 | $0 |
| 2019 | $335 | $14,800 | $14,800 | $0 |
| 2018 | $396 | $14,800 | $14,800 | $0 |
| 2017 | $384 | $14,800 | $14,800 | $0 |
| 2016 | $379 | $14,800 | $14,800 | $0 |
Agents Affiliated with this Home
-
Lori Hagemann-Davis

Seller's Agent in 2025
Lori Hagemann-Davis
Century 21 Affiliated
(608) 289-5165
7 in this area
226 Total Sales
-
Cindy Garza
C
Buyer's Agent in 2025
Cindy Garza
Zuelke Real Estate Team
(608) 289-9446
1 in this area
50 Total Sales
-
Adam Briggs

Seller's Agent in 2024
Adam Briggs
Briggs Realty Group, Inc
(608) 751-4412
7 in this area
191 Total Sales
-
Samuel Briggs
S
Seller Co-Listing Agent in 2024
Samuel Briggs
Briggs Realty Group, Inc
(608) 436-5222
2 in this area
33 Total Sales
Map
Source: South Central Wisconsin Multiple Listing Service
MLS Number: 1999131
APN: 012-6300308
- 603 N Chatham St
- 1521 Greenview Ave
- 473 N Washington St
- 803 N Oakhill Ave
- 1433 Gartland Ave
- 402 Ravine St
- 535 N Arch St
- 1910 W Memorial Dr
- 306 N Washington St
- 233 N Chatham St
- 212 N Washington St
- 418 N Parker Dr
- 2046 Williamsburg Place
- 312 E Memorial Dr
- 2411 W Memorial Dr
- 2930 W Memorial Dr
- 108 N Oakhill Ave
- 1321 W Court St
- 915 Sutherland Ave
- 1215 Royal Oaks Dr

