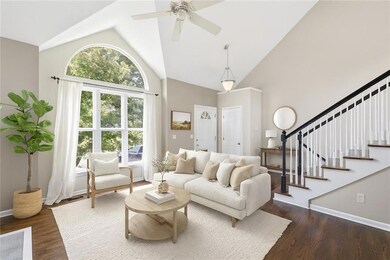627 N Poplar St Gardner, KS 66030
Gardner-Edgerton NeighborhoodEstimated payment $2,343/month
Highlights
- Deck
- No HOA
- 2 Car Attached Garage
- Traditional Architecture
- Breakfast Area or Nook
- Walk-In Closet
About This Home
Welcome home to this beautifully updated California Split in the heart of Gardner! This spacious 4-bedroom, 3-bath home offers a modern and comfortable layout, perfect for today’s lifestyle. You’ll love the fresh new paint, brand-new flooring, and the move-in-ready feel — all that’s missing is you! Located in a great neighborhood, close to shopping centers, restaurants, and excellent schools, with quick highway access for an easy commute. Don’t miss the opportunity to make this updated and inviting home your very own!
Listing Agent
ReeceNichols -Johnson County W Brokerage Phone: 913-940-9895 License #SP00239460 Listed on: 10/18/2025

Home Details
Home Type
- Single Family
Est. Annual Taxes
- $4,125
Parking
- 2 Car Attached Garage
Home Design
- Traditional Architecture
- Split Level Home
- Frame Construction
- Composition Roof
Interior Spaces
- Ceiling Fan
- Fireplace With Gas Starter
- Great Room with Fireplace
- Family Room Downstairs
- Finished Basement
- Sump Pump
- Fire and Smoke Detector
Kitchen
- Breakfast Area or Nook
- Dishwasher
- Disposal
Bedrooms and Bathrooms
- 4 Bedrooms
- Walk-In Closet
- 3 Full Bathrooms
Schools
- Sunflower Elementary School
- Gardner Edgerton High School
Utilities
- Forced Air Heating and Cooling System
- Satellite Dish
Additional Features
- Deck
- 8,050 Sq Ft Lot
- City Lot
Community Details
- No Home Owners Association
- Fountain Gate Subdivision
Listing and Financial Details
- Assessor Parcel Number CP28200009-0030
- $0 special tax assessment
Map
Home Values in the Area
Average Home Value in this Area
Tax History
| Year | Tax Paid | Tax Assessment Tax Assessment Total Assessment is a certain percentage of the fair market value that is determined by local assessors to be the total taxable value of land and additions on the property. | Land | Improvement |
|---|---|---|---|---|
| 2024 | $4,126 | $33,822 | $8,156 | $25,666 |
| 2023 | $3,990 | $31,763 | $8,156 | $23,607 |
| 2022 | $3,725 | $29,336 | $7,064 | $22,272 |
| 2021 | $3,653 | $27,542 | $6,420 | $21,122 |
| 2020 | $3,377 | $24,886 | $5,837 | $19,049 |
| 2019 | $3,289 | $24,598 | $5,077 | $19,521 |
| 2018 | $3,107 | $22,770 | $5,078 | $17,692 |
| 2017 | $2,850 | $21,091 | $4,411 | $16,680 |
| 2016 | $2,896 | $21,263 | $4,411 | $16,852 |
| 2015 | $2,737 | $20,435 | $4,411 | $16,024 |
| 2013 | -- | $17,779 | $4,411 | $13,368 |
Property History
| Date | Event | Price | List to Sale | Price per Sq Ft | Prior Sale |
|---|---|---|---|---|---|
| 11/29/2025 11/29/25 | Price Changed | $380,000 | -1.3% | $244 / Sq Ft | |
| 10/20/2025 10/20/25 | For Sale | $385,000 | +24.2% | $247 / Sq Ft | |
| 05/12/2023 05/12/23 | Sold | -- | -- | -- | View Prior Sale |
| 04/03/2023 04/03/23 | Pending | -- | -- | -- | |
| 03/19/2023 03/19/23 | For Sale | $310,000 | 0.0% | $199 / Sq Ft | |
| 03/06/2023 03/06/23 | Pending | -- | -- | -- | |
| 03/02/2023 03/02/23 | Price Changed | $310,000 | -4.6% | $199 / Sq Ft | |
| 02/10/2023 02/10/23 | For Sale | $325,000 | -- | $209 / Sq Ft |
Purchase History
| Date | Type | Sale Price | Title Company |
|---|---|---|---|
| Warranty Deed | -- | Continental Title Company | |
| Interfamily Deed Transfer | -- | None Available | |
| Warranty Deed | -- | Guarantee Title | |
| Warranty Deed | -- | Guarantee Title |
Mortgage History
| Date | Status | Loan Amount | Loan Type |
|---|---|---|---|
| Previous Owner | $163,000 | Unknown | |
| Previous Owner | $126,800 | Construction |
Source: Heartland MLS
MLS Number: 2582686
APN: CP28200009-0030
- 534 W Fountain St
- 533 N Persimmon St
- 550 W Fountain St
- 517 N Persimmon St
- 558 W Fountain St
- 509 N Persimmon St
- 543 W Lanesfield St
- 893 N Buckeye St
- 597 W Fountain St
- 430 W Skylark Cir
- 606 W Fountain St
- 271 W Westhoff Place
- 440 Skylark Cir
- 621 W Fountain St
- 869 N Buckeye St
- 533 W Bluebird St
- RC Glenwood Plan at Cypress Creek
- RC Armstrong Plan at Cypress Creek
- RC Wright Plan at Cypress Creek
- RC Greenfield Plan at Cypress Creek
- 528 S Poplar St
- 828 N Cottonwood St
- 867 N Evergreen St
- 16413 Blair St
- 16498 Evergreen St
- 1000 Wildcat Run
- 29604 W 185th St
- 18417 Spruce St
- 30125 W 187th St
- 25901 W 178th St
- 1004 S Brockway St
- 1004 S Brockway St
- 102 S Janell Dr
- 1110 W Virginia Ln
- 274 N Ferrel St
- 1938 W Surrey St
- 1549 W Dartmouth St
- 275 S Parker St
- 18851 W 153rd Ct
- 600-604 S Harrison St






