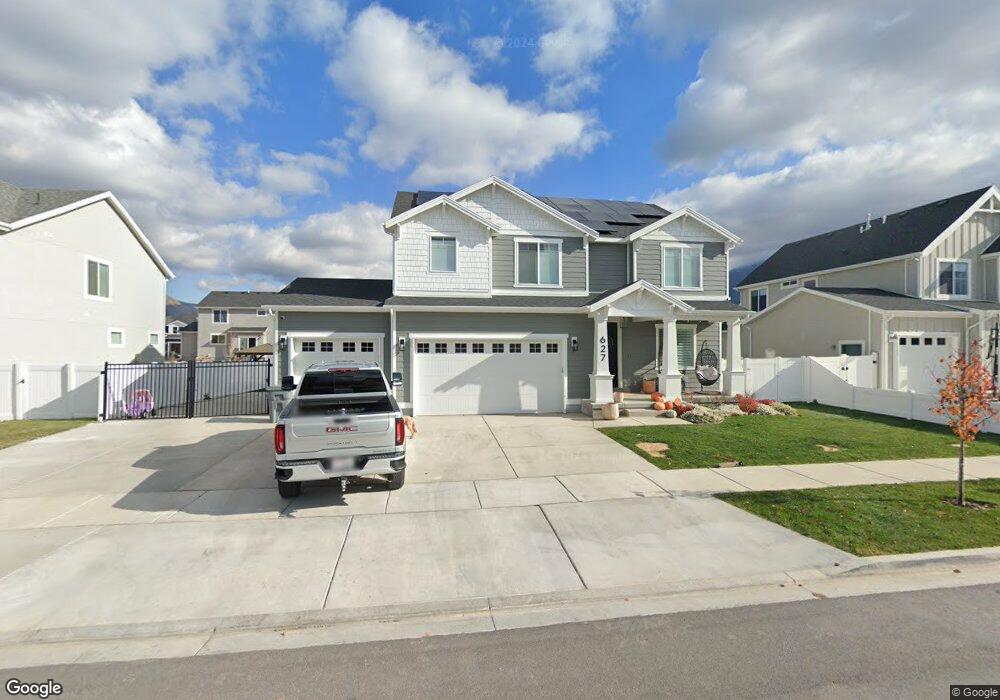627 S Meade St Mapleton, UT 84664
Estimated Value: $876,000 - $947,000
7
Beds
4
Baths
4,343
Sq Ft
$210/Sq Ft
Est. Value
About This Home
This home is located at 627 S Meade St, Mapleton, UT 84664 and is currently estimated at $910,918, approximately $209 per square foot. 627 S Meade St is a home located in Utah County with nearby schools including Maple Ridge Elementary, Mapleton Junior High School, and Maple Mountain High School.
Ownership History
Date
Name
Owned For
Owner Type
Purchase Details
Closed on
May 28, 2024
Sold by
Swanson Brody and Swanson Samantha
Bought by
Rockwood Connor
Current Estimated Value
Home Financials for this Owner
Home Financials are based on the most recent Mortgage that was taken out on this home.
Original Mortgage
$655,573
Outstanding Balance
$645,011
Interest Rate
7.1%
Mortgage Type
New Conventional
Estimated Equity
$265,907
Purchase Details
Closed on
Apr 12, 2022
Sold by
Armstrong Swanson and Armstrong Samantha
Bought by
Swanson Brody and Swanson Samantha
Home Financials for this Owner
Home Financials are based on the most recent Mortgage that was taken out on this home.
Original Mortgage
$111,000
Interest Rate
3.91%
Mortgage Type
Credit Line Revolving
Purchase Details
Closed on
Dec 30, 2020
Sold by
Swanson Brody
Bought by
Swanson Brocy and Swanson Samantha Armstrong
Home Financials for this Owner
Home Financials are based on the most recent Mortgage that was taken out on this home.
Original Mortgage
$491,772
Interest Rate
2.71%
Mortgage Type
New Conventional
Purchase Details
Closed on
Dec 1, 2020
Sold by
D R Horton Inc
Bought by
Swanson Brody
Home Financials for this Owner
Home Financials are based on the most recent Mortgage that was taken out on this home.
Original Mortgage
$491,772
Interest Rate
2.71%
Mortgage Type
New Conventional
Create a Home Valuation Report for This Property
The Home Valuation Report is an in-depth analysis detailing your home's value as well as a comparison with similar homes in the area
Home Values in the Area
Average Home Value in this Area
Purchase History
| Date | Buyer | Sale Price | Title Company |
|---|---|---|---|
| Rockwood Connor | -- | Metro National Title | |
| Swanson Brody | -- | Metro National Title | |
| Swanson Brocy | -- | Cottonwood Title | |
| Swanson Brody | -- | Cottonwood Title |
Source: Public Records
Mortgage History
| Date | Status | Borrower | Loan Amount |
|---|---|---|---|
| Open | Rockwood Connor | $655,573 | |
| Previous Owner | Swanson Brody | $111,000 | |
| Previous Owner | Swanson Brody | $491,772 |
Source: Public Records
Tax History
| Year | Tax Paid | Tax Assessment Tax Assessment Total Assessment is a certain percentage of the fair market value that is determined by local assessors to be the total taxable value of land and additions on the property. | Land | Improvement |
|---|---|---|---|---|
| 2025 | $3,651 | $444,180 | -- | -- |
| 2024 | $3,651 | $357,665 | $0 | $0 |
| 2023 | $3,841 | $378,675 | $0 | $0 |
| 2022 | $3,795 | $369,875 | $0 | $0 |
| 2021 | $3,549 | $531,100 | $148,500 | $382,600 |
Source: Public Records
Map
Nearby Homes
- 596 S Meade St
- 572 S Chamberlain St
- 674 S Meade St
- 812 N Old Fort Dr
- 442 S Doubleday St
- 1164 N Ponderosa Ln
- 832 N Plainsman Dr
- 768 N Old Fort Dr
- 1058 S Lilac Way
- 708 N Plainsman Dr
- 738 N Plainsman Dr
- 1154 N Golden Spoke Dr
- 737 N Plainsman Dr
- 2216 W Silver Leaf Dr Unit 35
- 669 N Plainsman Dr
- 662 N Plainsman Dr
- 2796 W Aurora Ave
- 2768 W Aurora Ave Unit 347
- 2720 W Aurora Ave
- 653 N Plainsman Dr
- 641 S Meade St Unit 158
- 615 S Meade St
- 626 S Chamberlain St
- 622 S Meade St Unit 145
- 603 S Meade St
- 604 S Chamberlain St Unit 131
- 652 S Chamberlain St
- 634 S Meade St
- 655 S Meade St
- 608 S Meade St Unit 144
- 646 S Meade St Unit 147
- 664 S Chamberlain St
- 586 S Chamberlain St Unit 132
- 667 S Meade St
- 667 S Meade St Unit 156
- 596 S Meade St Unit 143
- 589 S Meade St Unit 162
- 662 S Meade St Unit 148
- 676 S Chamberlain St Unit 127
- 572 S Chamberlain St Unit 133
Your Personal Tour Guide
Ask me questions while you tour the home.
