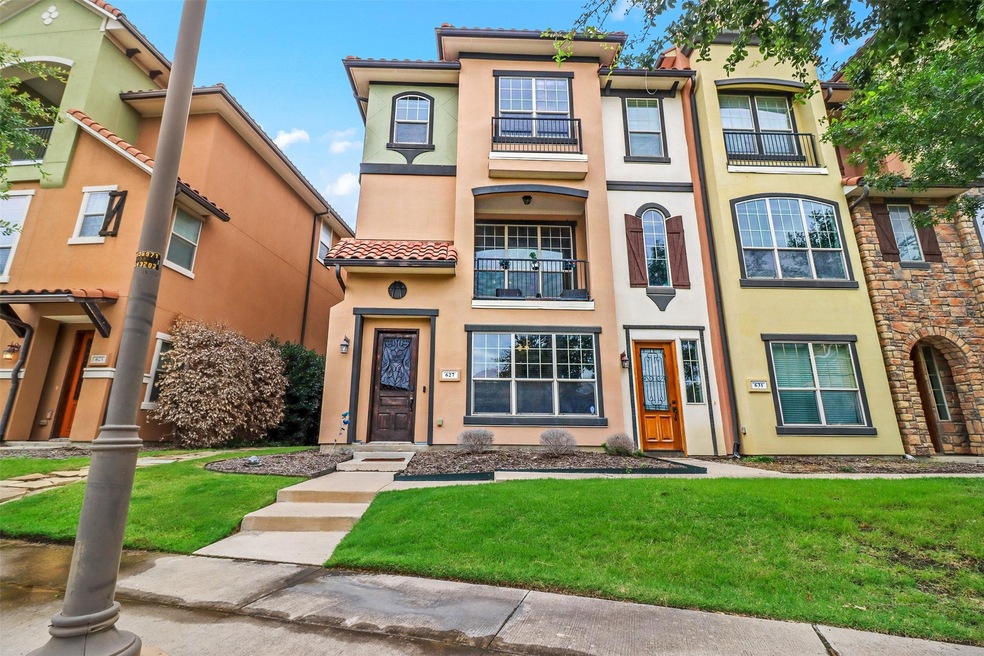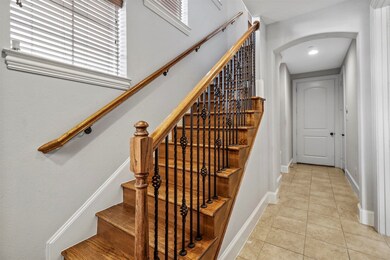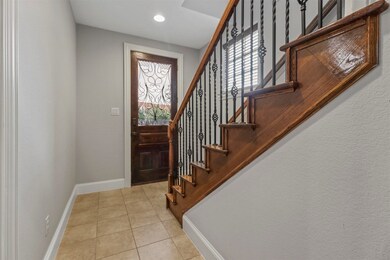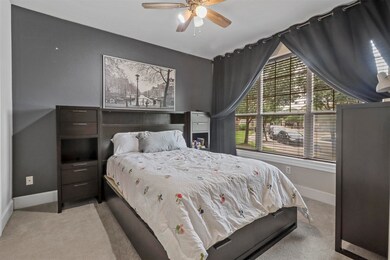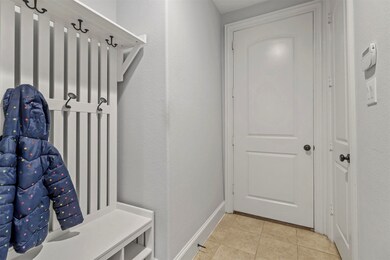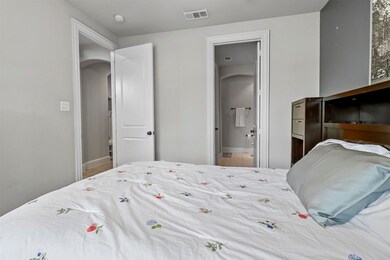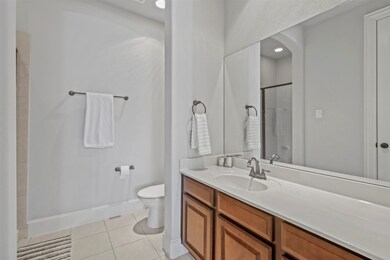627 Senda Unit 58 Irving, TX 75039
Las Colinas NeighborhoodHighlights
- In Ground Pool
- 8 Acre Lot
- Wood Flooring
- La Villita Elementary School Rated A-
- Open Floorplan
- Mediterranean Architecture
About This Home
This beautiful 3-story condo is equipped with 3 bedrooms and 3.5 baths, perfect for a small family or roommate situation. End unit which enables more natural light. The first level features a spacious bedroom with an en-suite bath, offering guests ultimate privacy & comfort. As you make your way up to the second level, you will be greeted with a stunning kitchen & living room. Enjoy meals in the cozy dining area or take in some fresh air on the balcony. Additionally, there is a convenient half bath on this level, perfect for entertaining. On the third level you will find the primary bedroom with a luxurious en-suite bathroom that features a shower, separate garden tub, and huge walk-in closet. Just down the hall is another guest bedroom with en-suite bath, ensuring everyone has their own private space to retreat after a long day. Lastly, there is a laundry room available on this level, making it easy to keep up with daily chores. Refrigerator, washer and dryer to convey with the property. Conveniently located to Campion Trail, dining and shopping. Each person 18 and over living at the property must fill out application. Pet deposit $500 per pet. Limit 2 pets. No pets over 25 lbs.
Condo Details
Home Type
- Condominium
Est. Annual Taxes
- $8,367
Year Built
- Built in 2007
Lot Details
- Landscaped
- Sprinkler System
HOA Fees
- $563 Monthly HOA Fees
Parking
- 2 Car Attached Garage
- Rear-Facing Garage
Home Design
- Mediterranean Architecture
- Slab Foundation
- Spanish Tile Roof
- Stucco
Interior Spaces
- 2,107 Sq Ft Home
- 3-Story Property
- Open Floorplan
- Ceiling Fan
Kitchen
- Eat-In Kitchen
- Gas Cooktop
- Microwave
- Dishwasher
- Granite Countertops
- Disposal
Flooring
- Wood
- Carpet
- Ceramic Tile
Bedrooms and Bathrooms
- 3 Bedrooms
- Walk-In Closet
Pool
- In Ground Pool
- Fence Around Pool
- Gunite Pool
Outdoor Features
- Balcony
Schools
- La Villita Elementary School
- Ranchview High School
Utilities
- Central Heating and Cooling System
- Heating System Uses Natural Gas
- Underground Utilities
- Cable TV Available
Listing and Financial Details
- Residential Lease
- Property Available on 5/15/25
- Tenant pays for cable TV, electricity, insurance
- 6 Month Lease Term
- Legal Lot and Block 1 / N
- Assessor Parcel Number 32C25900000I00058
Community Details
Overview
- Association fees include all facilities, management, gas, insurance, ground maintenance, maintenance structure, sewer, trash, water
- Goodwin & Company Association
- La Villita Condo Subdivision
Pet Policy
- Pet Size Limit
- Pet Deposit $500
- 2 Pets Allowed
- Dogs and Cats Allowed
- Breed Restrictions
Map
Source: North Texas Real Estate Information Systems (NTREIS)
MLS Number: 20937524
APN: 32C25900000I00058
- 627 Senda Unit 58
- 6755 Plaza Viaduct
- 6730 Plaza Viaduct
- 6839 Verde
- 6928 Sonoma
- 6939 Deseo
- 7004 Comal Dr
- 6669 Escena Blvd
- 108 Guadalupe Dr
- 6731 Deleon St
- SWC I-635 & Camino Lago
- 131 Lavaca Dr
- 112 Aransas Dr
- 7219 Comal Dr
- 7322 Comal Dr
- 314 Regal Ln
- 315 Regal Ln
- 7340 San Felipe Dr
- 7344 San Felipe Dr
- 303 San Marcos Dr
