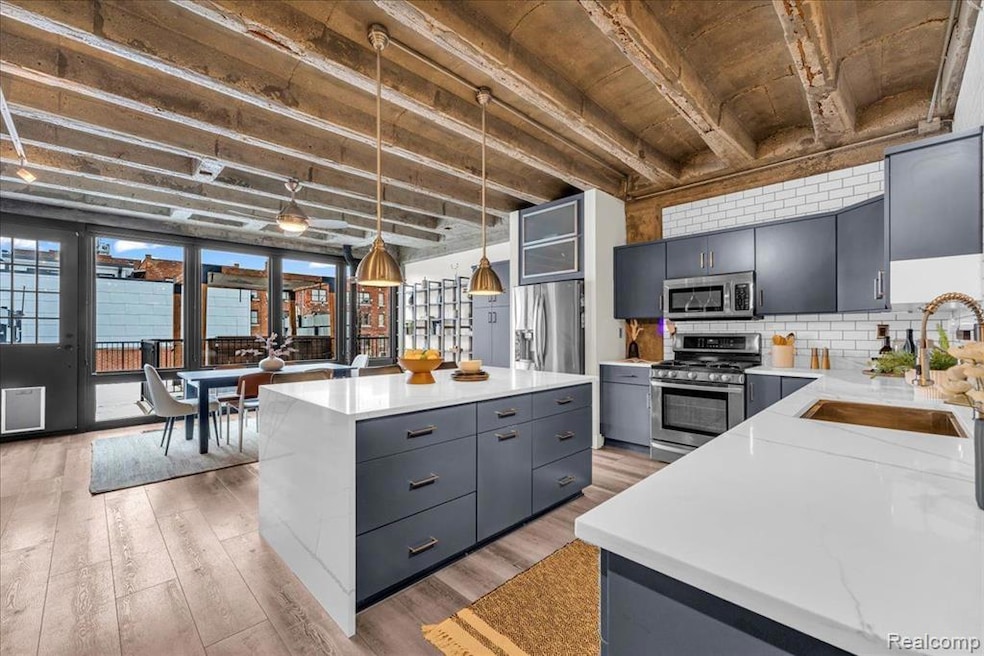Industrial Charm Meets Modern Luxury – 627 West Alexandrine, Unit 9Discover this extraordinary 3-level, 3-bedroom, 3.5-bath classic loft, perfectly positioned in the heart of Midtown Detroit. Offering a rare combination of industrial character and contemporary updates, this unit is the epitome of urban sophistication.Step inside to find exposed brick walls, soaring ceilings, and an open layout that exudes timeless charm. The updated kitchen is a showstopper, featuring sleek countertops, premium stainless steel appliances, and floor-to-ceiling windows that flood the space with natural light while offering serene views of the private 20 x 20 open air deck. A convenient half bath on the main level adds an extra touch of comfort for guests. Perfect for entertaining or quiet mornings, this layout is a dream for modern living.The primary suite offers a retreat-like feel with ample closet space and a spa-inspired ensuite bath. Each additional bedroom has its own private bathroom, making this home as functional as it is beautiful. The lower level bedroom has an egress and would also make a great entertainment or gym/spa level. This boutique condo building, home to just 10 exclusive units, includes gated access and a private 2-car garage for peace of mind. The location is truly unbeatable—steps from Midtown’s most beloved restaurants, including Selden Standard, The Whitney, Grey Ghost, Vecino, La Feria, and more. Enjoy morning coffee at Awake Cafe or grab a quick bite at Roco’s Deli.Beyond dining, you’ll love being within walking distance of cultural and entertainment hotspots such as the Detroit Institute of Arts, Little Caesars Arena, and Wayne State University. Midtown’s vibrant energy is at your doorstep, with easy access to shopping, entertainment, and all the conveniences of urban living.Bonus: This property is NEZ (Neighborhood Enterprise Zone) eligible, offering significant property tax reductions—a rare and valuable benefit for Detroit homeowners!

