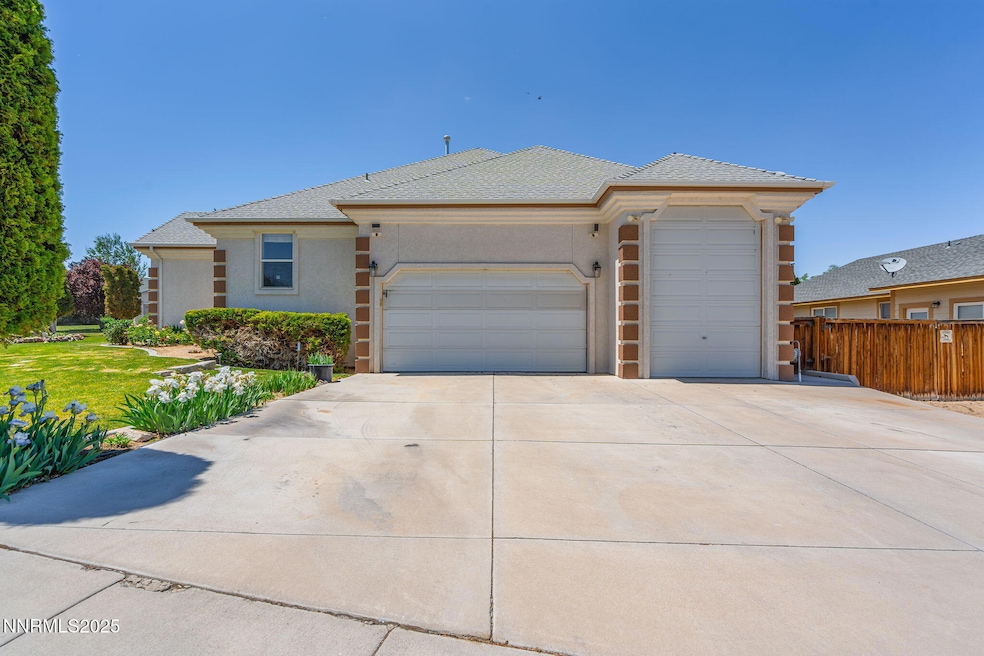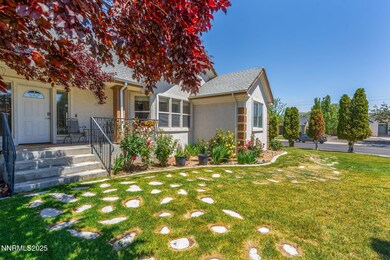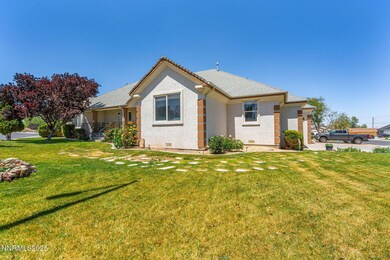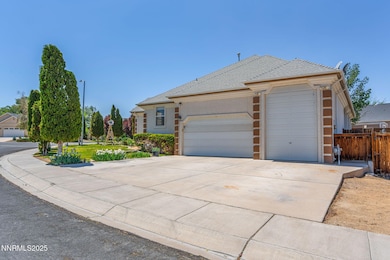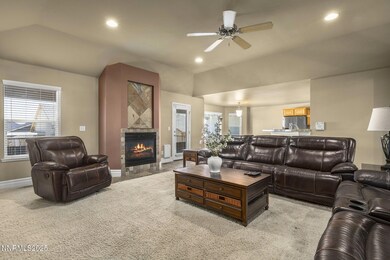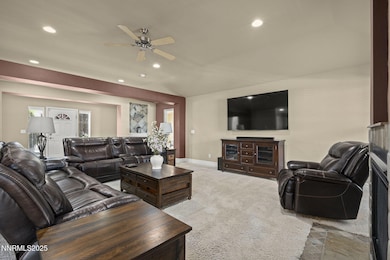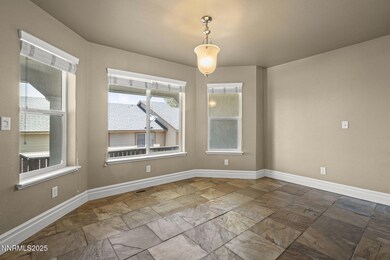
627 Wedge Ln Fernley, NV 89408
Estimated payment $2,856/month
About This Home
It's Personality Place!! Check out this Executive Custom home. Exclusive Golf Community! 3+Bedrooms 2 Bath 3 Car, Tall 3rd car 8' wide, Almost 2400 SF Features: Huge Front Yard Corner Lot! Stucco Exterior, Open Floorplan, Kitchen with Gorgeous Counter Tops, Island, Pantry, Breakfast Bar, Stainless Appliances, Gas Stove, Includes the Fridge, & Clean Water Filtration System With Reverse Osmosis. Open Living Room has a Cozy Fireplace, Large Primary Bedroom features 2 walk-in closets, Natural Lighted Jetted Tub, Dual Sinks & Separate Shower, RV Parking, Video Door Bell & Camera System, Low Maintenance Backyard w Large Covered Concrete BBQ area for Parties. Huge Secret Storage Room Behind the Garage Access Panel Door, Covered Front porch, Front yard fully landscaped & perfect for relaxation. Central Heat & A/C. Don't miss this 5,000 dollar Limited-time buyer credit. Golf Community & World-class fishing at Pyramid Lake! Come & take a look!!
Home Details
Home Type
- Single Family
Est. Annual Taxes
- $3,873
Year Built
- Built in 2003
Lot Details
- 8,712 Sq Ft Lot
- Property is zoned Sf6
HOA Fees
- $8 per month
Parking
- 3 Car Garage
Home Design
- Pitched Roof
Interior Spaces
- 2,384 Sq Ft Home
- 1 Fireplace
- Carpet
Kitchen
- Gas Range
- Microwave
- Dishwasher
- Disposal
Bedrooms and Bathrooms
- 3 Bedrooms
- 2 Full Bathrooms
Schools
- East Valley Elementary School
- Silverland Middle School
- Fernley High School
Utilities
- Internet Available
Listing and Financial Details
- Assessor Parcel Number 020-545-30
Map
Home Values in the Area
Average Home Value in this Area
Tax History
| Year | Tax Paid | Tax Assessment Tax Assessment Total Assessment is a certain percentage of the fair market value that is determined by local assessors to be the total taxable value of land and additions on the property. | Land | Improvement |
|---|---|---|---|---|
| 2024 | $3,873 | $152,925 | $38,500 | $114,425 |
| 2023 | $3,873 | $145,837 | $38,500 | $107,337 |
| 2022 | $3,341 | $136,534 | $38,500 | $98,034 |
| 2021 | $3,150 | $128,796 | $33,250 | $95,546 |
| 2020 | $2,944 | $125,611 | $33,250 | $92,361 |
| 2019 | $2,803 | $111,896 | $22,750 | $89,146 |
| 2018 | $2,694 | $104,503 | $17,500 | $87,003 |
| 2017 | $2,635 | $99,255 | $12,250 | $87,005 |
| 2016 | $2,423 | $87,774 | $4,380 | $83,394 |
| 2015 | $2,457 | $72,922 | $4,380 | $68,542 |
| 2014 | $2,396 | $57,600 | $4,380 | $53,220 |
Property History
| Date | Event | Price | Change | Sq Ft Price |
|---|---|---|---|---|
| 05/23/2025 05/23/25 | For Sale | $449,900 | +34.3% | $189 / Sq Ft |
| 06/07/2018 06/07/18 | Sold | $335,000 | -1.0% | $141 / Sq Ft |
| 05/09/2018 05/09/18 | Pending | -- | -- | -- |
| 03/29/2018 03/29/18 | For Sale | $338,500 | -- | $142 / Sq Ft |
Purchase History
| Date | Type | Sale Price | Title Company |
|---|---|---|---|
| Bargain Sale Deed | $335,000 | Ticor Title |
Mortgage History
| Date | Status | Loan Amount | Loan Type |
|---|---|---|---|
| Open | $20,000 | Credit Line Revolving | |
| Open | $313,680 | New Conventional | |
| Closed | $286,000 | New Conventional | |
| Closed | $280,000 | New Conventional | |
| Closed | $268,000 | New Conventional | |
| Previous Owner | $65,000 | Unknown | |
| Previous Owner | $265,000 | Unknown | |
| Previous Owner | $264,000 | Adjustable Rate Mortgage/ARM |
Similar Homes in Fernley, NV
Source: Northern Nevada Regional MLS
MLS Number: 250050318
APN: 020-545-30
