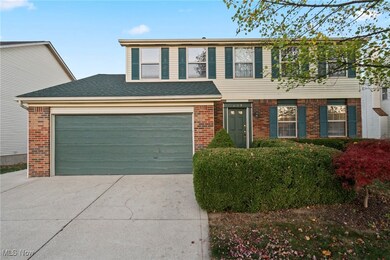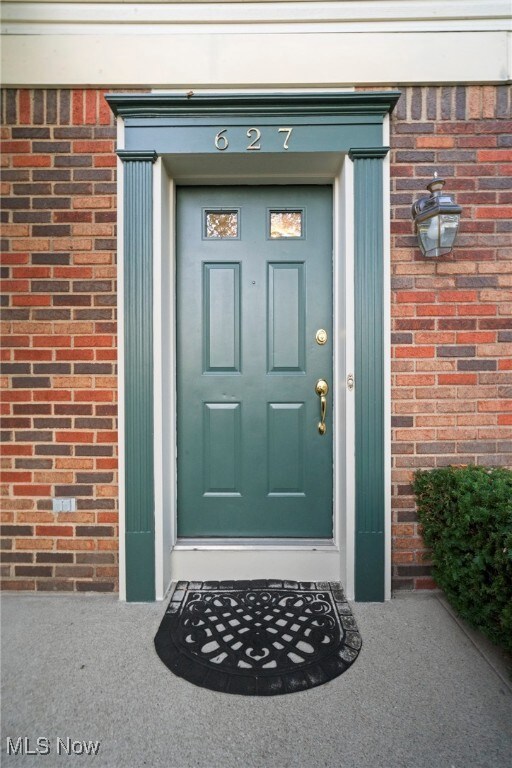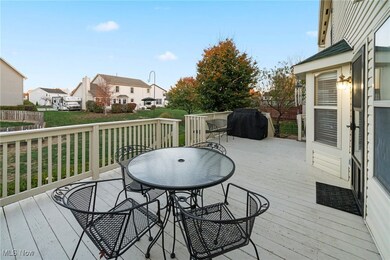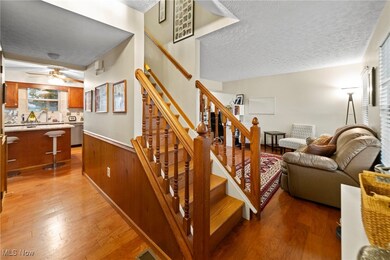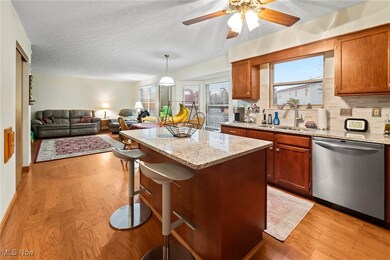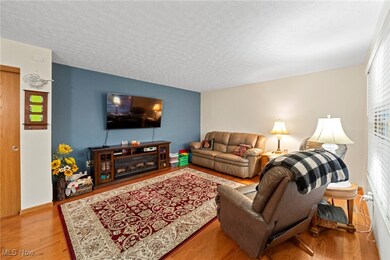
627 Woodmark Run Columbus, OH 43230
Woodside Green NeighborhoodHighlights
- Traditional Architecture
- No HOA
- Forced Air Heating and Cooling System
- Lincoln High School Rated A-
- 2 Car Attached Garage
About This Home
As of December 2024Welcome to 627 Woodmark Run – where modern amenities and thoughtful design come together in the sought-after Gahanna School District! This impressive 4-bedroom, 2.5-bath home has been tastefully updated to enhance both style and functionality. The recently remodeled kitchen is the heart of the home, featuring rich wood cabinetry, gleaming granite countertops, stainless steel appliances, a gas range, and a spacious kitchen island with bar seating, perfect for casual meals or entertaining guests. New hardwood flooring runs throughout the main level, while upstairs, you’ll find four generously sized bedrooms, including an owner’s suite with a soaking tub, separate shower, double vanities, and a walk-in closet.
Outside, relax or entertain on the large deck overlooking the backyard, complete with a handy storage shed and extended driveway leading to a 2-car garage. Additional highlights include an on-demand hot water system, newer roof, and updated HVAC, making this home both beautiful and practical. Don’t miss your chance to own a stunning property in a prime location with top-rated schools—— this property is ready to welcome you home!
Last Agent to Sell the Property
RE/MAX Edge Realty Brokerage Email: kennysellsohio@gmail.com 330-446-0241 License #2021000833 Listed on: 11/02/2024

Last Buyer's Agent
Non-Member Non-Member
Non-Member License #9999
Home Details
Home Type
- Single Family
Est. Annual Taxes
- $6,578
Year Built
- Built in 1993
Lot Details
- 7,841 Sq Ft Lot
Parking
- 2 Car Attached Garage
- Additional Parking
Home Design
- Traditional Architecture
- Brick Exterior Construction
- Asphalt Roof
- Vinyl Siding
Interior Spaces
- 1,872 Sq Ft Home
- 2-Story Property
- Basement Fills Entire Space Under The House
Kitchen
- Range
- Microwave
- Dishwasher
Bedrooms and Bathrooms
- 4 Bedrooms
- 2.5 Bathrooms
Laundry
- Dryer
- Washer
Utilities
- Forced Air Heating and Cooling System
- Heating System Uses Gas
Community Details
- No Home Owners Association
- Woodside Green Subdivision
Listing and Financial Details
- Assessor Parcel Number 025-009768
Ownership History
Purchase Details
Home Financials for this Owner
Home Financials are based on the most recent Mortgage that was taken out on this home.Purchase Details
Purchase Details
Similar Homes in the area
Home Values in the Area
Average Home Value in this Area
Purchase History
| Date | Type | Sale Price | Title Company |
|---|---|---|---|
| Deed | $390,000 | First Ohio Title Insurance Age | |
| Deed | $122,400 | -- | |
| Warranty Deed | $57,000 | -- |
Mortgage History
| Date | Status | Loan Amount | Loan Type |
|---|---|---|---|
| Open | $312,000 | New Conventional | |
| Previous Owner | $31,000 | Future Advance Clause Open End Mortgage | |
| Previous Owner | $24,000 | Credit Line Revolving | |
| Previous Owner | $156,000 | New Conventional | |
| Previous Owner | $54,700 | Future Advance Clause Open End Mortgage | |
| Previous Owner | $50,000 | Credit Line Revolving | |
| Previous Owner | $126,000 | Unknown |
Property History
| Date | Event | Price | Change | Sq Ft Price |
|---|---|---|---|---|
| 12/26/2024 12/26/24 | Sold | $390,000 | -2.5% | $208 / Sq Ft |
| 11/21/2024 11/21/24 | Pending | -- | -- | -- |
| 11/15/2024 11/15/24 | Price Changed | $399,900 | -4.8% | $214 / Sq Ft |
| 11/02/2024 11/02/24 | For Sale | $420,000 | -- | $224 / Sq Ft |
Tax History Compared to Growth
Tax History
| Year | Tax Paid | Tax Assessment Tax Assessment Total Assessment is a certain percentage of the fair market value that is determined by local assessors to be the total taxable value of land and additions on the property. | Land | Improvement |
|---|---|---|---|---|
| 2024 | $6,662 | $113,090 | $27,340 | $85,750 |
| 2023 | $6,579 | $113,090 | $27,340 | $85,750 |
| 2022 | $5,894 | $78,930 | $13,130 | $65,800 |
| 2021 | $5,701 | $78,930 | $13,130 | $65,800 |
| 2020 | $5,653 | $78,930 | $13,130 | $65,800 |
| 2019 | $4,736 | $65,980 | $10,960 | $55,020 |
| 2018 | $4,503 | $65,980 | $10,960 | $55,020 |
| 2017 | $4,346 | $65,980 | $10,960 | $55,020 |
| 2016 | $4,301 | $59,470 | $14,770 | $44,700 |
| 2015 | $4,305 | $59,470 | $14,770 | $44,700 |
| 2014 | $4,272 | $59,470 | $14,770 | $44,700 |
| 2013 | $2,121 | $59,465 | $14,770 | $44,695 |
Agents Affiliated with this Home
-
Kenny Mayle

Seller's Agent in 2024
Kenny Mayle
RE/MAX
(330) 446-0241
1 in this area
174 Total Sales
-
N
Buyer's Agent in 2024
Non-Member Non-Member
Non-Member
Map
Source: MLS Now
MLS Number: 5082312
APN: 025-009768
- 632 Tall Oaks Dr
- 697 Woodmark Run
- 543 Tall Oaks Dr
- 557 Tall Oaks Dr
- 447 Woodside Lake Dr
- 770 Oaks Edge Dr
- 3781 Hines Rd
- 3877 Hines Rd
- 3150 Berkley Pointe Dr
- 3183 Berkley Pointe Dr
- 855 Quitman Dr W
- 3610 N Stygler Rd
- 604 Forestwood Dr
- 642 Ridenour Rd
- 421 Canterwood Ct
- 449 Lily Pond Ct
- 4136 Cambron Dr
- 364 Morgan Ln
- 2851 Regaldo Dr
- 3495 Halpern St

