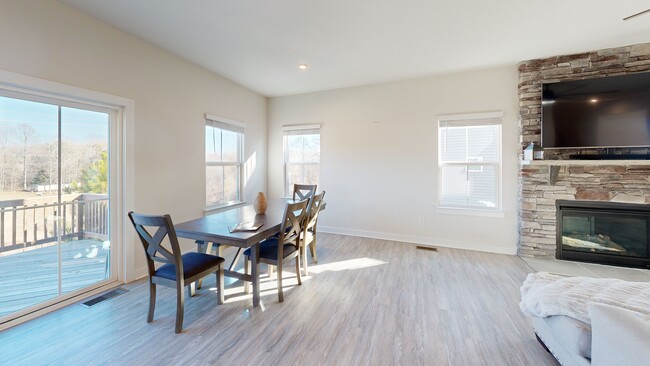
6270 Durango Way Denver, NC 28037
Estimated payment $3,726/month
Highlights
- Open Floorplan
- Clubhouse
- Transitional Architecture
- St. James Elementary School Rated A-
- Deck
- Engineered Wood Flooring
About This Home
Discover this beautifully maintained home, less than 5 years old, in the highly sought-after Villages of Denver community. This spacious residence offers room for everyone and ample storage for everything! The gourmet kitchen is a chef’s dream, featuring a large island with quartz countertop, gas range, and wall oven.
Enjoy the perks of basement living, perfect for additional entertainment space, a home gym, or extra storage. Home has a back deck and gas line running by basement backdoor so you can build your dream outdoor kitchen. The community features an outdoor pool, clubhouse, and sidewalks for scenic neighborhood strolls. With easy access to Hwy 16, Hwy 73 and Hwy 150, you're just a short drive from Charlotte and Mooresville. Don’t miss this incredible opportunity—schedule your showing today!
Home Details
Home Type
- Single Family
Est. Annual Taxes
- $3,452
Year Built
- Built in 2021
HOA Fees
- $39 Monthly HOA Fees
Parking
- 3 Car Attached Garage
- Garage Door Opener
Home Design
- Transitional Architecture
- Vinyl Siding
Interior Spaces
- 2-Story Property
- Open Floorplan
- Mud Room
- Family Room with Fireplace
- Partially Finished Basement
- Walk-Out Basement
Kitchen
- Built-In Oven
- Gas Cooktop
- Microwave
- Dishwasher
- Kitchen Island
- Disposal
Flooring
- Engineered Wood
- Tile
- Vinyl
Bedrooms and Bathrooms
- Walk-In Closet
- 5 Full Bathrooms
Outdoor Features
- Deck
- Front Porch
Schools
- St. James Elementary School
- East Lincoln Middle School
- East Lincoln High School
Utilities
- Forced Air Zoned Heating and Cooling System
- Heating System Uses Natural Gas
- Tankless Water Heater
- Gas Water Heater
- Cable TV Available
Additional Features
- No or Low VOC Paint or Finish
- Property is zoned PD-R
Listing and Financial Details
- Assessor Parcel Number 93865
Community Details
Overview
- First Service Residential Association, Phone Number (704) 527-2314
- Built by Ryan Homes
- Villages Of Denver Subdivision
- Mandatory home owners association
Amenities
- Clubhouse
Recreation
- Community Pool
Map
Home Values in the Area
Average Home Value in this Area
Tax History
| Year | Tax Paid | Tax Assessment Tax Assessment Total Assessment is a certain percentage of the fair market value that is determined by local assessors to be the total taxable value of land and additions on the property. | Land | Improvement |
|---|---|---|---|---|
| 2024 | $3,452 | $597,490 | $77,000 | $520,490 |
| 2023 | $3,447 | $597,490 | $77,000 | $520,490 |
| 2022 | $2,513 | $368,627 | $50,000 | $318,627 |
| 2021 | $294 | $40,000 | $40,000 | $0 |
| 2020 | $279 | $40,000 | $40,000 | $0 |
| 2019 | $279 | $40,000 | $40,000 | $0 |
| 2018 | $280 | $40,000 | $40,000 | $0 |
| 2017 | $0 | $0 | $0 | $0 |
Property History
| Date | Event | Price | Change | Sq Ft Price |
|---|---|---|---|---|
| 01/31/2025 01/31/25 | For Sale | $610,000 | -- | $166 / Sq Ft |
Deed History
| Date | Type | Sale Price | Title Company |
|---|---|---|---|
| Special Warranty Deed | $512,000 | None Available | |
| Special Warranty Deed | $65,000 | None Available |
Mortgage History
| Date | Status | Loan Amount | Loan Type |
|---|---|---|---|
| Open | $50,000 | New Conventional | |
| Open | $469,938 | VA |
About the Listing Agent

Bringing 15 years of sales experience, along with extensive training in digital marketing, Jeremy brings a unique advantage to selling homes in the 21st century. His excitement for real estate, attention to detail, and positive attitude separates him from the crowd.
Jeremy has a passion for serving others and building relationships. He excels at guiding home buyers and sellers through the biggest transactions of their lives. A natural mentor and advisor, he will keep you at ease and
Jeremy's Other Listings
Source: Canopy MLS (Canopy Realtor® Association)
MLS Number: 4217404
APN: 93865
- 1607 Tundra Ln
- 7686 Hickory Creek Dr
- 1636 Tundra Ln
- 511 Lenswood Ct
- 517 Durango Way
- 510 Kenyon Dr
- 498 Kenyon Dr
- 499 Kenyon Dr
- 497 Kenyon Dr
- 496 Kenyon Dr
- 508 Kenyon Dr
- 6112 Canyon Trail
- 0000 Lake Shore Rd S Unit 152
- 1814 Woods Ln
- 7283 Bradberry Ln
- 7217 Kenyon Dr
- 6859 Lakecrest Ct
- 7520 W Berkeley Rd
- 0 Hagers Hollow Dr Unit 13
- 1515 N Nc 16 Business Hwy





